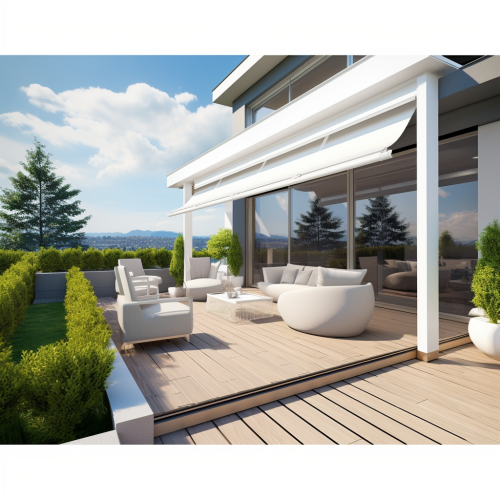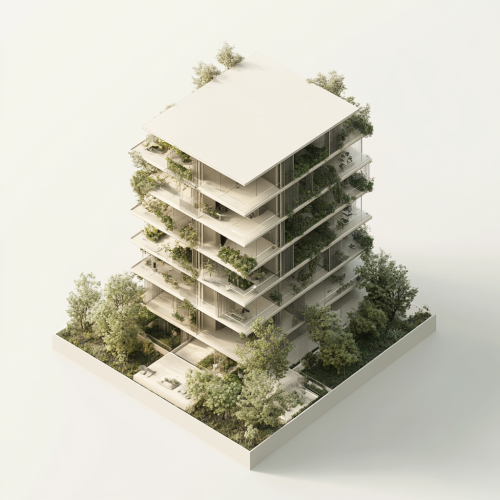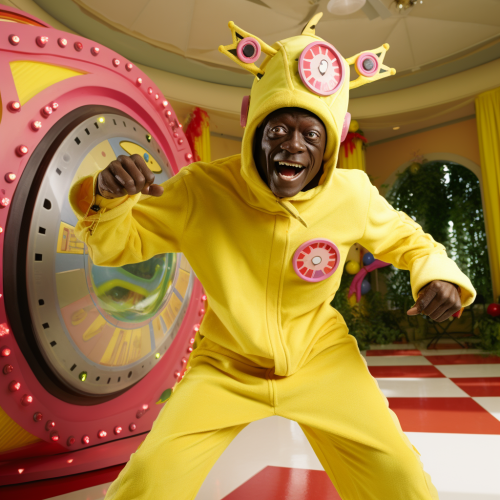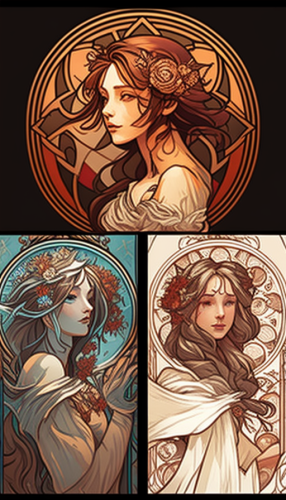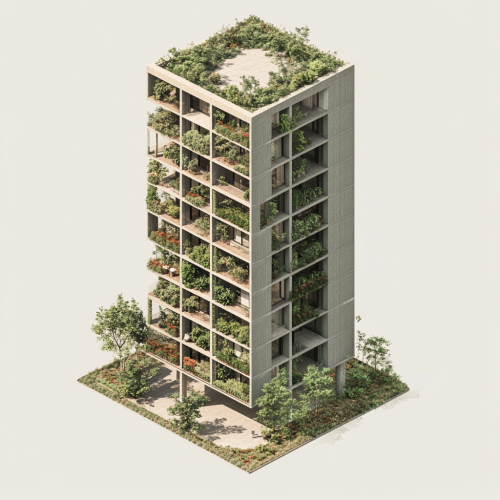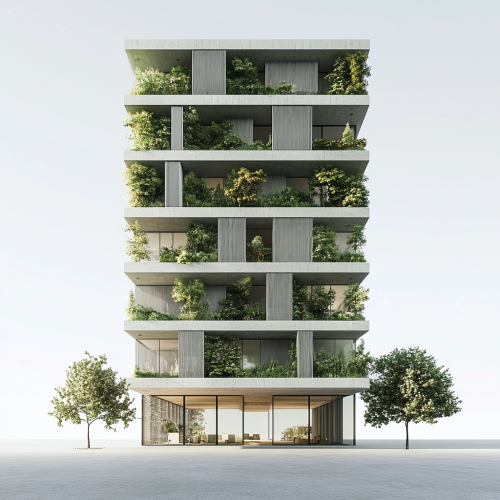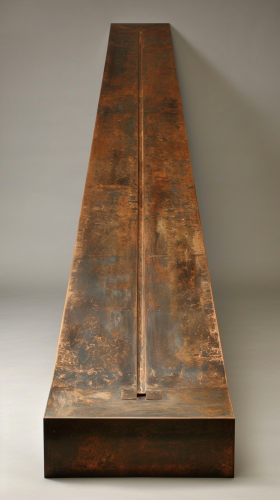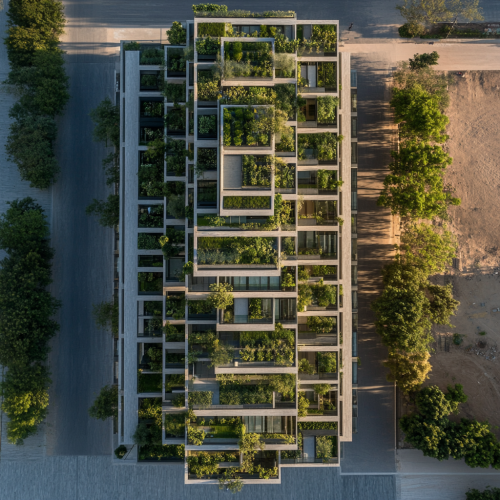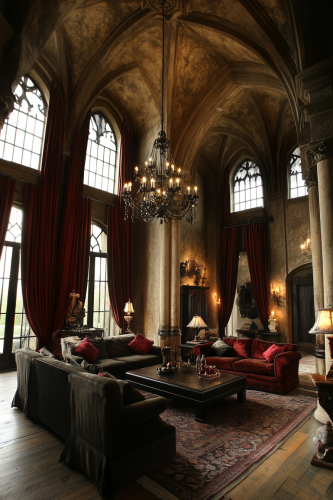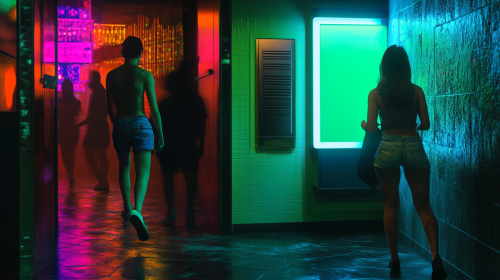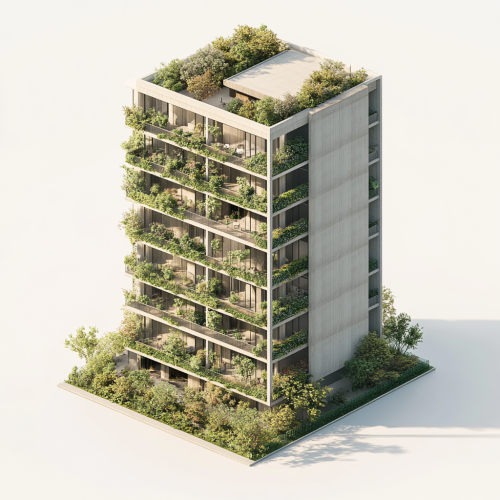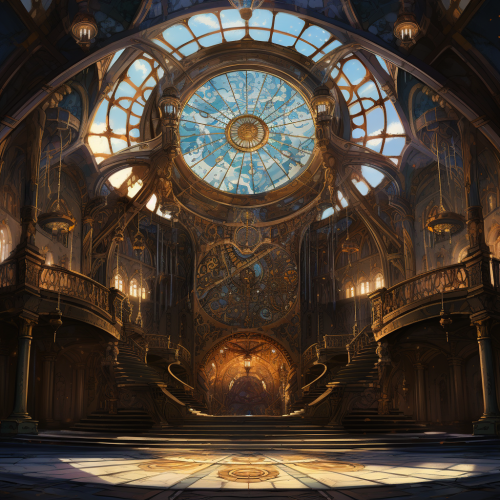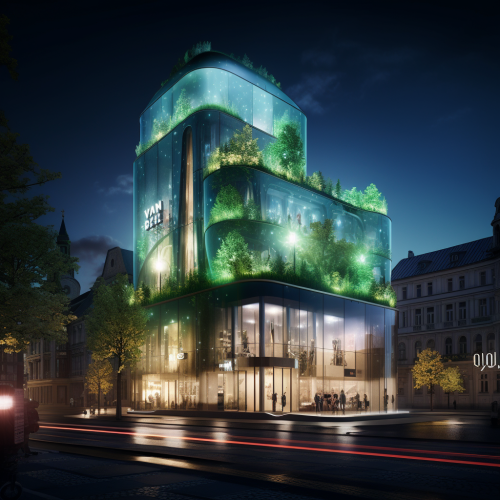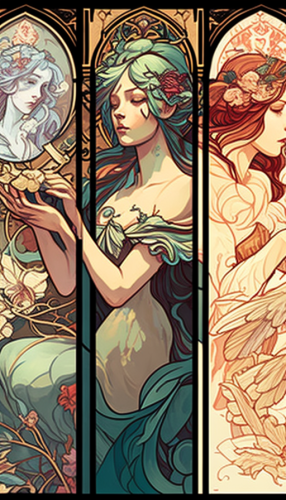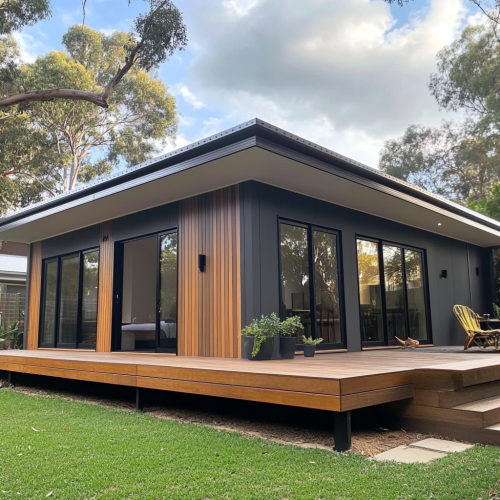Architectural Sundial 3D Vertical Seasonal
License
Free to use with a link to 2moonsai.com
Similar Images
Capture the modern elegance of a contemporary-styled residence's open patio terrace on a cold spring day with hyper-realistic detail. The focal point should be the vertical roller terrace awning, crafted from PVC-coated Polyester Fabric. This enclosure, accentuated by its white contour and transparent PVC panoramic center, acts as a flexible barrier, allowing the user to open or close the space as desired, offering a clear glimpse inside when closed. The image should emulate the finesse of high-end architectural magazines, with the cold spring ambiance adding a serene touch. --v 5.2 --style raw --s 50
an isometric shot photo of a view of A 7-story longitudinal building with an open ground floor, approximately 120 meters long, standing alone on an empty plot of land. The architecture is minimalist, featuring a green façade with integrated vertical gardens. The design embodies the clean lines and refined simplicity of David Chipperfield’s architectural style, combined with parametric elements that create a dynamic and modern aesthetic. The setting is bright and spacious, highlighting the building’s innovative structure and sustainable features, realistic.
an aerial view of A 7-story longitudinal building with an open ground floor, approximately 120 meters long, standing alone on an empty plot of land. The architecture is minimalist, featuring a green façade with integrated vertical gardens. The design embodies the clean lines and refined simplicity of David Chipperfield’s architectural style, combined with parametric elements that create a dynamic and modern aesthetic. The setting is bright and spacious, highlighting the building’s innovative structure and sustainable features, realistic.
an isometric photo of A 7-story large building with an open ground floor, standing alone on an empty plot of land. The architecture is minimalist, featuring a green façade with integrated vertical gardens. The design embodies the clean lines and refined simplicity of David Chipperfield’s architectural style, combined with parametric elements that create a dynamic and modern aesthetic. The setting is bright and spacious, highlighting the building’s innovative structure and sustainable features.
This room contains a large sundial in its center, and the roof has a dome that is designed to be retracted to allow sunlight in, fantasy art, drawing style
A close-up of a luxurious white Ferrari LaFerrari, showcasing the car's dynamic lines and sophisticated design elements. The car's reflective surface captures the surrounding landscape, enhancing its sleek appearance. The backdrop features an elegant modern architectural setting, creating an atmosphere of innovation and high-class living. Photorealistic, ultra-detailed with architectural backdrop, 8K resolution --ar 9:16 --v 6.1 --style raw
girl illustrations mixed with machines, in the Art Nouveau style, author Alfons Mucha, vertical panel compositions, detailed architectural scenes. Illustration. --ar 9:16 --v 4
Eye level view of a single storey 3 bed architectural home. vertical timber cladding with dark gray windows Shallow pitched roof. Timber deck in front of french doors. Set in an Australian suburb. simple design with no eaves. <@1067618258796163104>

View Limit Reached
Upgrade for premium prompts, full browsing, unlimited bookmarks, and more.
Get Premium
Limit Reached
Upgrade for premium prompts, full browsing, unlimited bookmarks, and more. Create up to 2000 AI images and download up to 3000 monthly
Get Premium
Become a member
Sign up to download HD images, copy & bookmark prompts.
It's absolutely FREE
 Login or Signup with Google
Login or Signup with Google

Become a member
Sign up to download HD images, copy & bookmark prompts.
It's absolutely FREE
 Login or Signup with Google
Login or Signup with Google

Limit Reached
Upgrade for premium prompts, full browsing, unlimited bookmarks, and more.
Get Premium












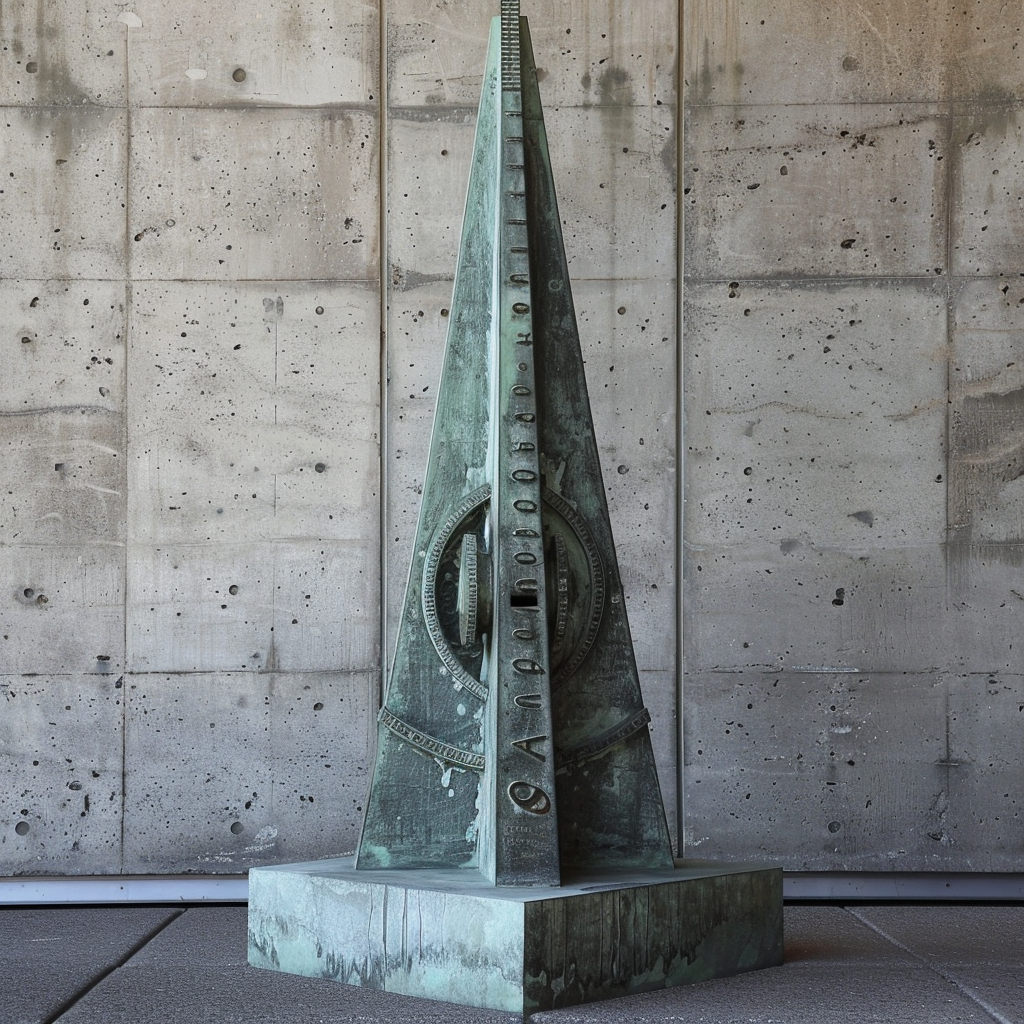









 Download Image (SD)
Download Image (SD)
 Download Image (HD)
Download Image (HD)




