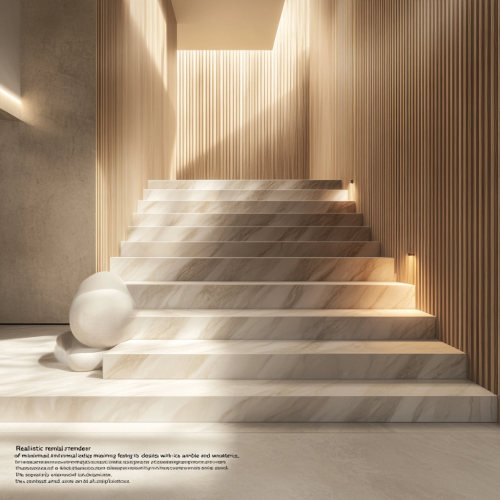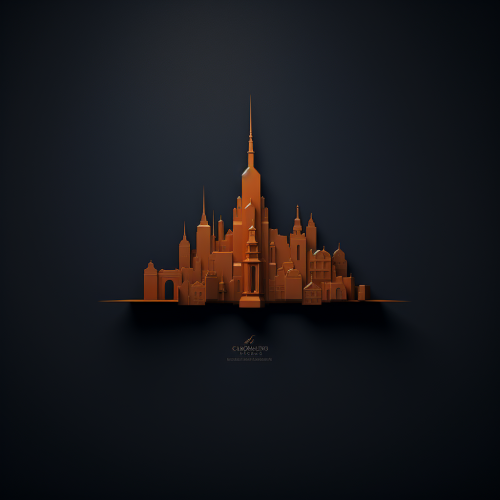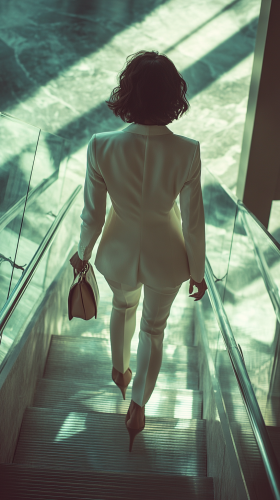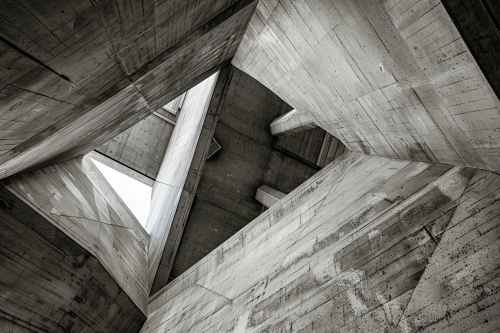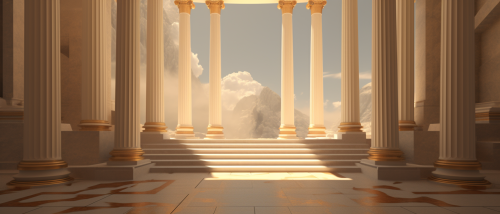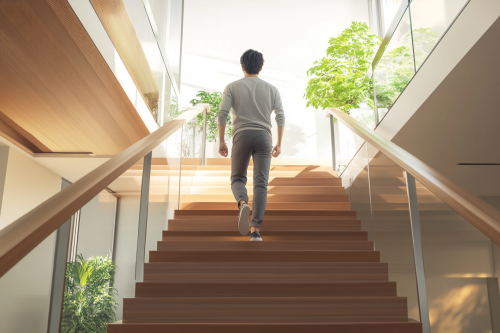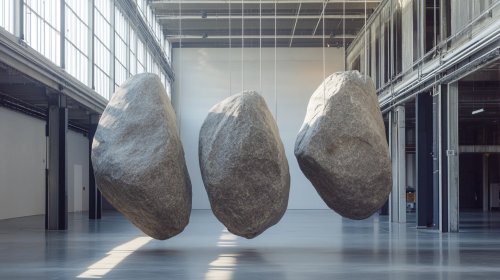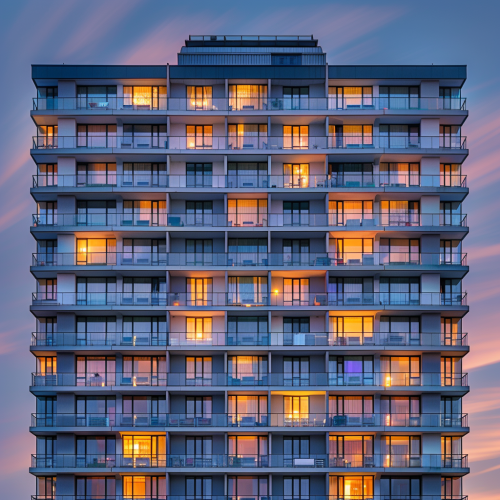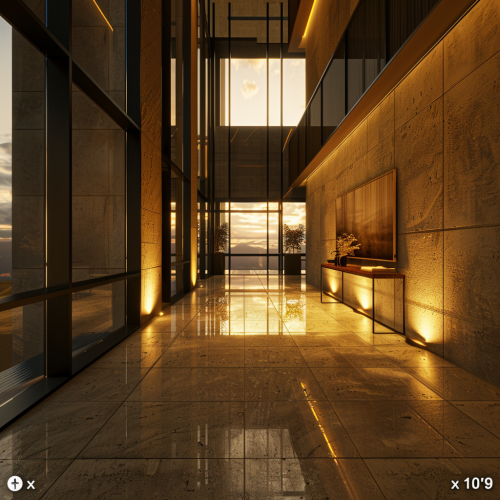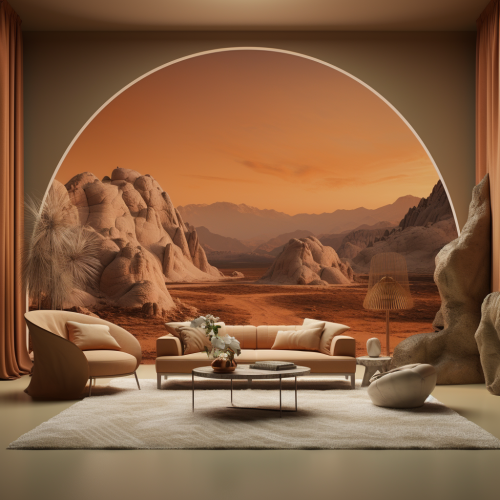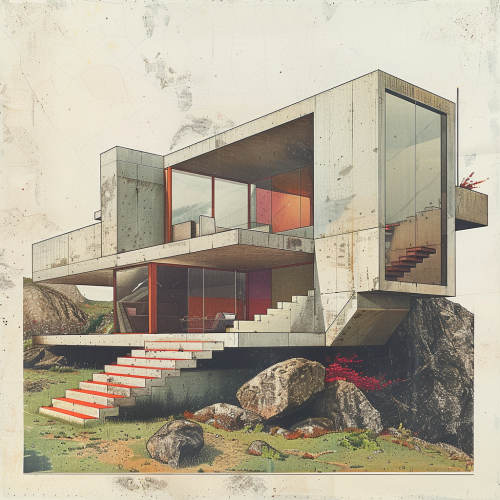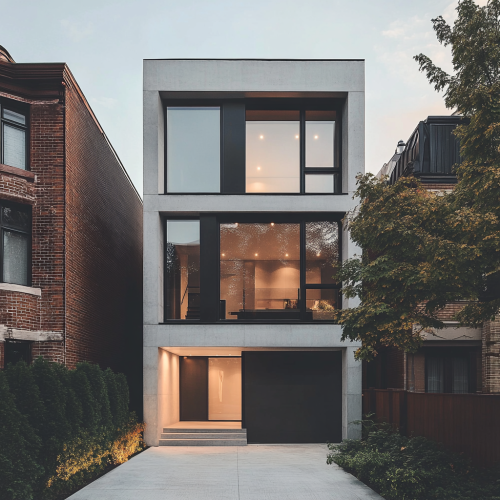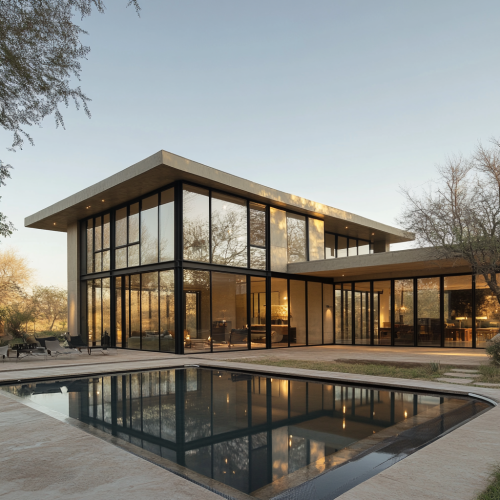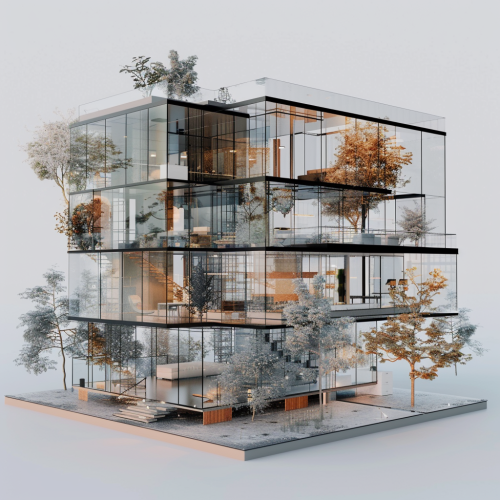Architectural staircase in minimal style, emphasizing modern aesthetics.
Prompt
"Realistic render of an architectural staircase in a minimal style, set in an open space. The design should tell a story through its form and structure, emphasizing modern aesthetics and seamless integration with the surrounding environment. Highlight the interplay of light and shadows on the staircase to enhance its visual impact." --v 6.1
License
Free to use with a link to 2moonsai.com
Similar Images
Generate a mid-journey render of a luxurious long corridor facing east within a high-rise building, designed by a modern award-winning architect. The corridor dimensions are 29'4" x 10'9". Positioned on a higher floor, one side of the corridor is fully open, offering expansive views towards the facade and surroundings. The top of the corridor features a complete slab, maintaining an open and airy feel. At the end of the corridor, the staircase is visible, adding architectural interest. The entrance door, positioned in the middle of the corridor, serves as a focal point. Utilize minimalist aesthetics and clean lines to create a contemporary atmosphere. Incorporate floor-to-ceiling windows to maximize natural light. Enhance the corridor with statement lighting fixtures, sleek furnishings, and curated artwork. Capture the seamless integration of indoor and outdoor elements, highlighting the corridor as a serene and luxurious passageway within the high-rise building.
"Realistic render of a minimal staircase, telling a story through its design, featuring modern elements with a blend of marble and wood materials. The staircase should evoke a sense of elegance and simplicity, highlighting the contrast between the sleek marble and warm wood textures." --v 6.1
a present day interior in a 1900 home, a staircase, large stripes on the couch, velvet cusions, modern figurative vertical painting on the wall, earthy colors with a few accents --personalize dw2ifxg --v 6.0
louis kahn architecture, one point perspective view, architecture photography --ar 3:2 --stylize 0 --weird 0 --chaos 0 --style raw
a modern art sculpture of 5 giant smooth stones increasing incrementally in size, each stone is suspended in the air by wire, building in height like a staircase, the sculpture is housed in a beautifully clean warehouse with modern architecture --ar 16:9 --v 6.1
a 19 storey highrise apartment complex with central podium on first floor, Architecture photography, twilight sky, Late evening, highly detailed, golden ratio, 4k.
realism raw mode. Gorgeous beautiful young african american woman model with a shirt pixie haircut wearing natural looking makeup with beautiful eyelashes. Sitting in her modern white bathroom taking a selfie in the mirror for Instagram story without showing his cell phone . Full High Definition Qualit
architectural sketch of the house in a minimalist style: the right side grows out of the ground with grass in the form of a rock with panoramic glazing and smoothly passes into concrete with glass. these two sections are separated by stained glass glazing through which a soaring staircase can be seen inside the house --v 6.0 --s 250 --style raw
3d model of a glass house based on architectural design, in the style of multiple exposure, bauhaus photography, future tech, quadratura, intricate minimalism, detailed perfection, monochromatic color scheme, hyper realistic, clean lines --v 6.0

View Limit Reached
Upgrade for premium prompts, full browsing, unlimited bookmarks, and more.
Get Premium
Limit Reached
Upgrade for premium prompts, full browsing, unlimited bookmarks, and more. Create up to 2000 AI images and download up to 3000 monthly
Get Premium
Become a member
Sign up to download HD images, copy & bookmark prompts.
It's absolutely FREE
 Login or Signup with Google
Login or Signup with Google

Become a member
Sign up to download HD images, copy & bookmark prompts.
It's absolutely FREE
 Login or Signup with Google
Login or Signup with Google

Limit Reached
Upgrade for premium prompts, full browsing, unlimited bookmarks, and more.
Get Premium











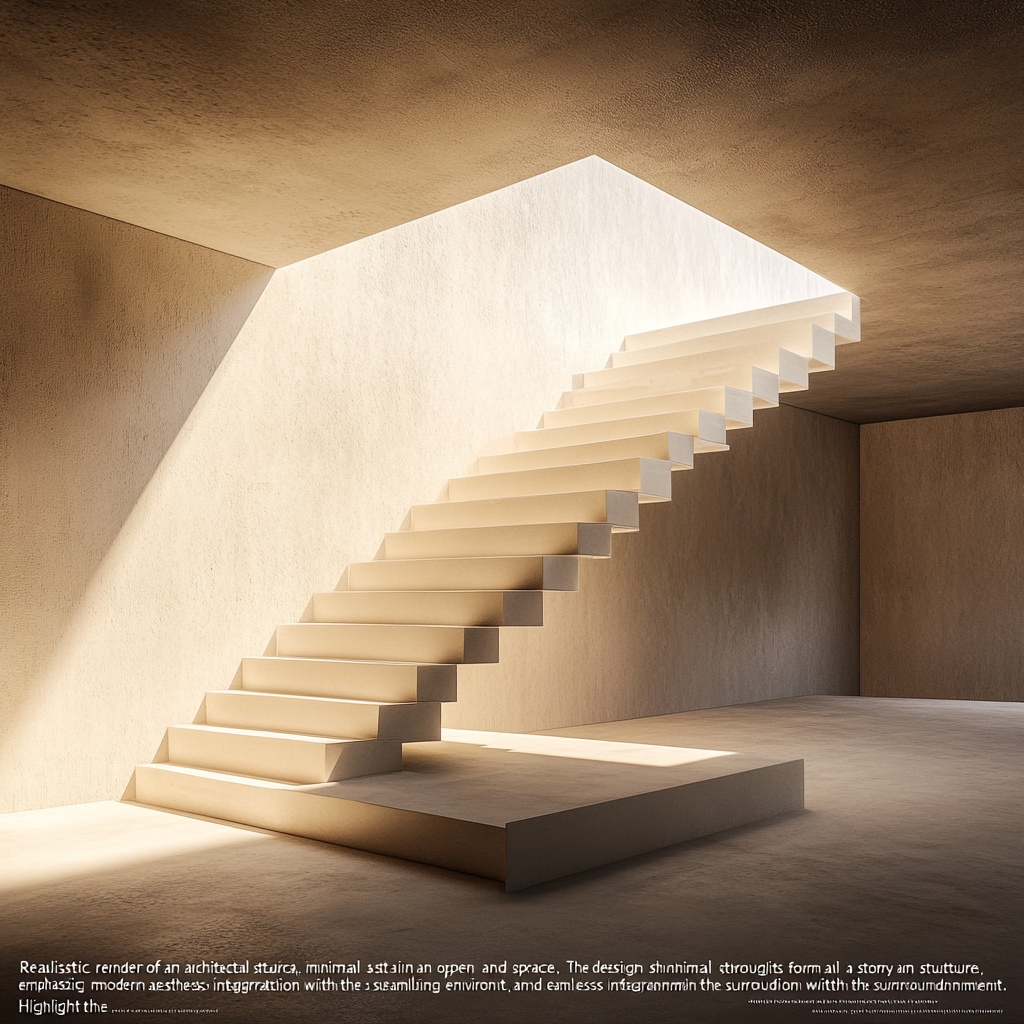












 Download Image (SD)
Download Image (SD)
 Download Image (HD)
Download Image (HD)





