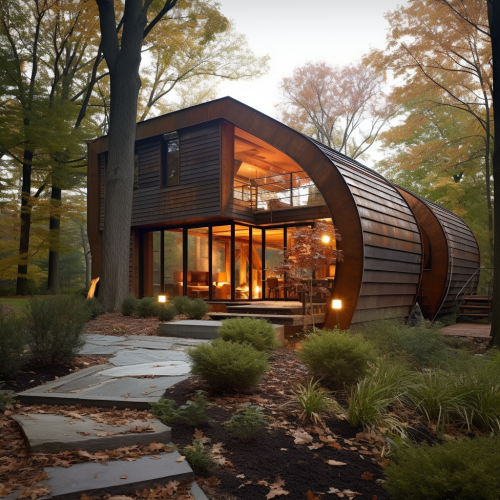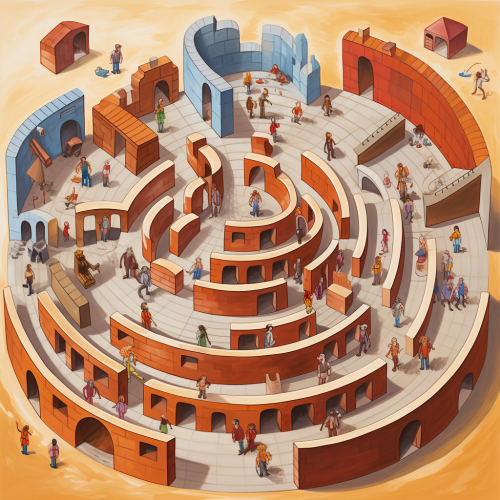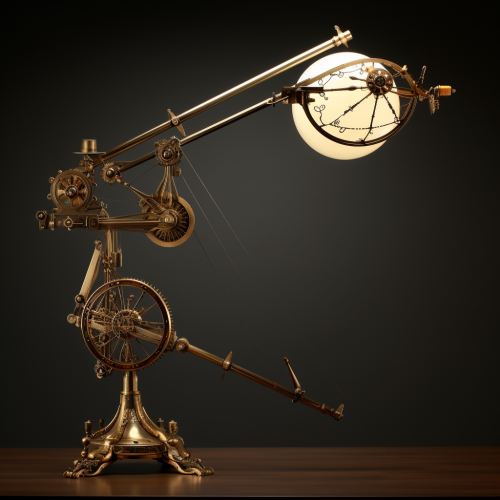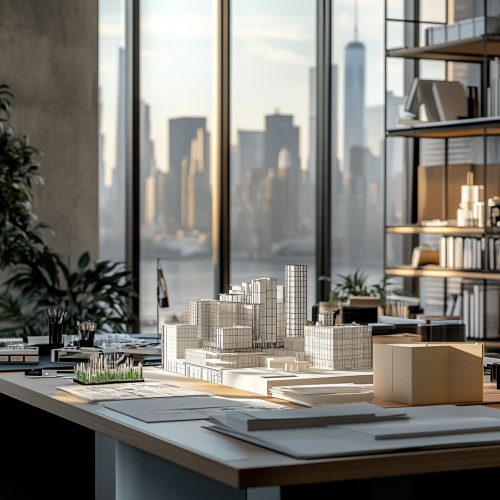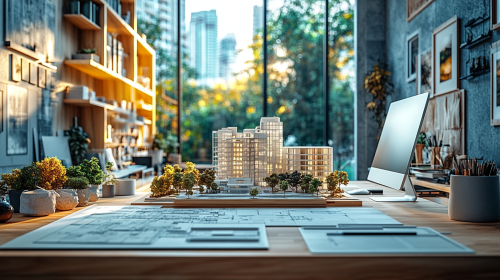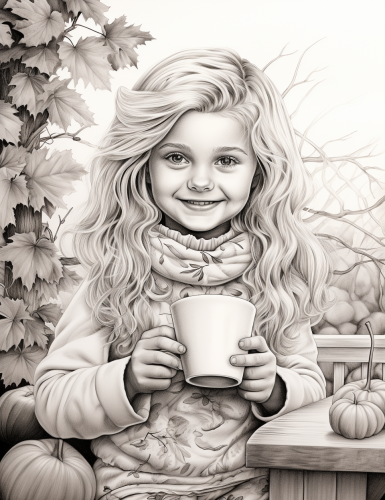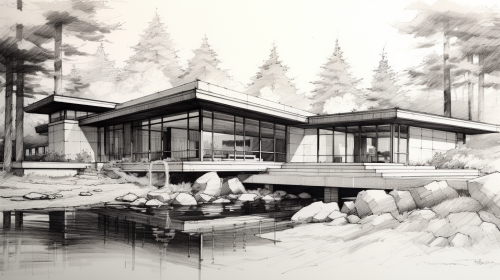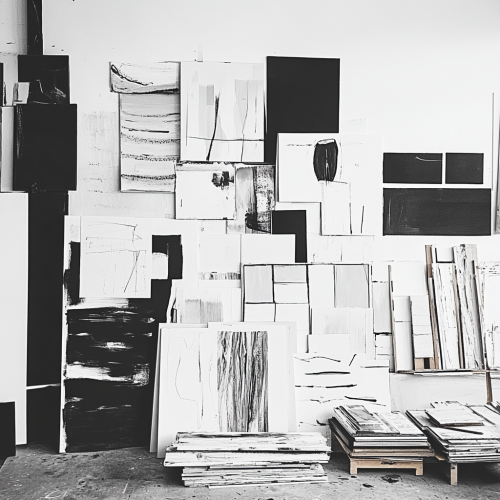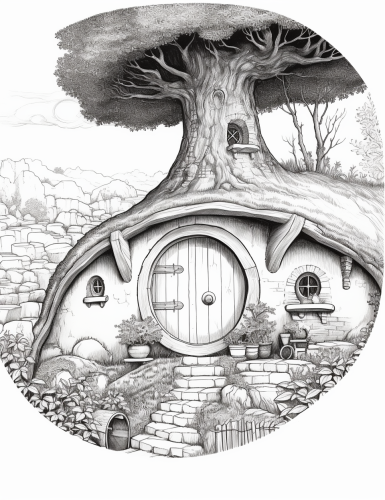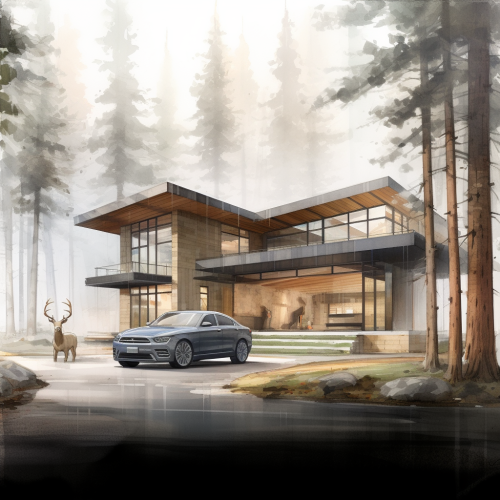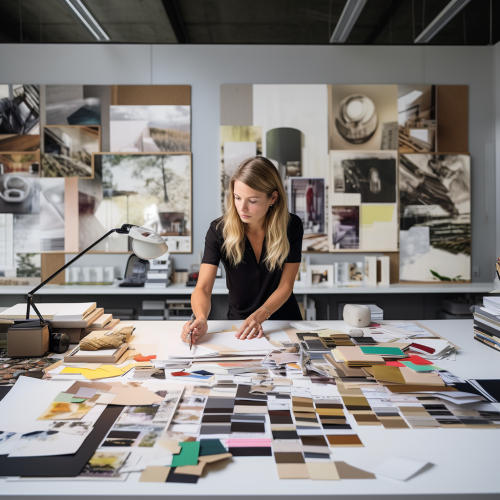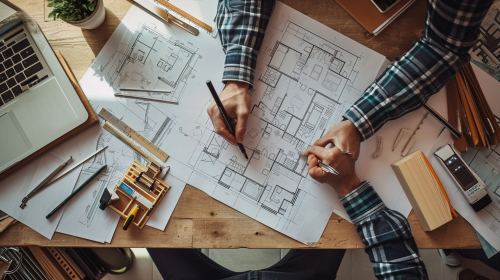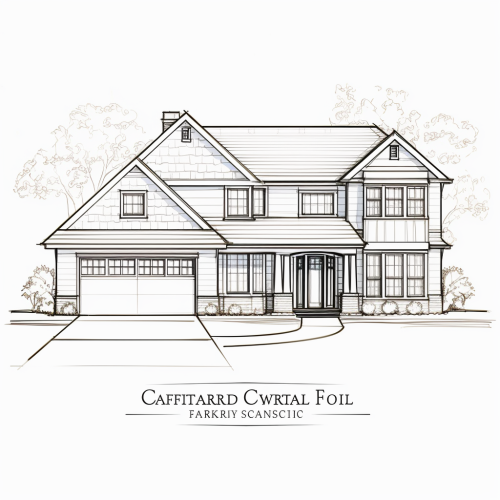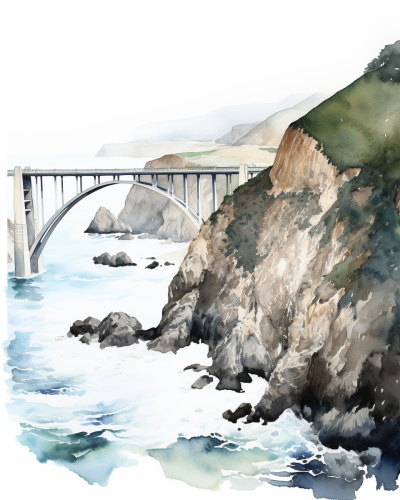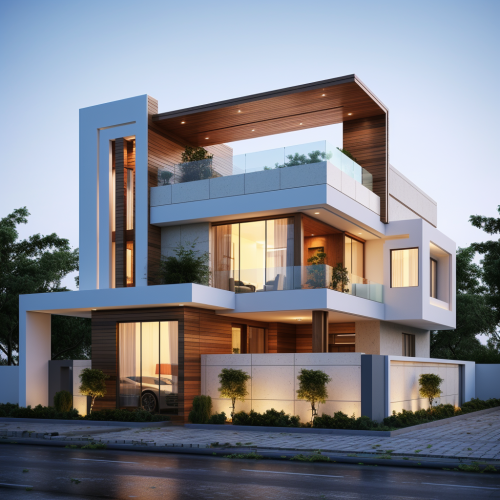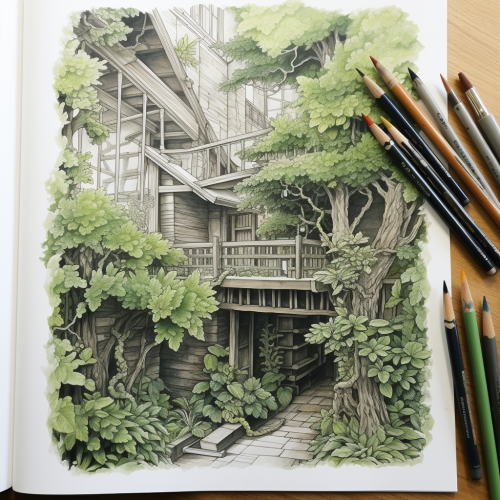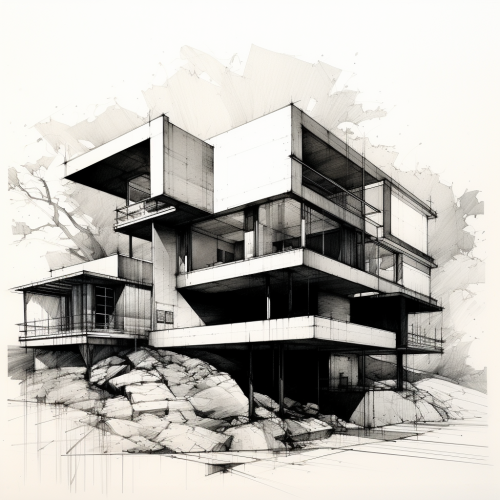Architect discussing potential home addition sketch
Prompt
License
Free to use with a link to 2moonsai.com
Similar Images
gambrel roof log cabin with contemporary corten steel addition
big maze illustration for addition operations first-grade children
A modern architect's office, displaying multiple building models on the desk, with a panoramic city view in the background, warm natural light illuminating detailed blueprints and material samples, modern industrial decor, taken on a Canon EOS R5 F1.2 ISO100 35MM
a hyper-realistic pencil sketch, in light gray only and white, of an 6 year old girl with long light blonde hair, sipping on hot chocolate in a mug, the hot chocolate has whipped cream on top, autumn leaves and pumpkins are in the background, autumn season, light background, for adult grayscale coloring page, in the style of tranquil, black and white realism, pictorial fabrics, romanticized country life, charming, lush and detailed, grayscale, extremely minimal shading --ar 100:129
an architectural pencil sketch (black and white) of an architect discussing a potential addition to a husban, wife client's home. Stylized as a 1950's modern home with mature landscape. current home has lots of glass. The primary focus (shift to left) should be the discussion between the people as viewed by a bystander nearby --ar 16:9
Simple storyboard sketch, gestural lines, black and white, a straight-on view of a modern home wall with many paintings on it that have bold geometric abstractions and stripes, minimal, white space
a black and white art drawing sketch, of a charming hobbit home in a smooth hill with a circular door and moss-covered roof, view from the side, in the style of lilia alvarado, lush trees and beautiful plants in the backdrop, imaginative characters, fairy tale illustrations, trompe-l'œil illusionistic detail, whimsical cartoon, cottagepunk, minimal shading --ar 100:129
an image depicting an architect drawing a plan and organizing a series of rooms at a desk --ar 16:9 --v 6.0
a blueprint architect's plan for a house, defining the specifications of walls in terms of both their length and thickness, which form the structural foundation of the building. Additionally, incorporating openings such as doors and windows is essential for proper ventilation, natural light, and aesthetics. Efficient space allocation and layout planning are critical to ensure optimal functionality and aesthetic appeal. Determining the construction level provides the framework for the building's elevation and design. Dimensioning helps accurately represent the scale of various components within the plan, providing precision in construction.
achitect drawing, design of hosue, all the foundation, structure design ,white background, wrting in black, hign uality picue , relalistic

View Limit Reached
Upgrade for premium prompts, full browsing, unlimited bookmarks, and more.
Get Premium
Limit Reached
Upgrade for premium prompts, full browsing, unlimited bookmarks, and more. Create up to 2000 AI images and download up to 3000 monthly
Get Premium
Become a member
Sign up to download HD images, copy & bookmark prompts.
It's absolutely FREE
 Login or Signup with Google
Login or Signup with Google

Become a member
Sign up to download HD images, copy & bookmark prompts.
It's absolutely FREE
 Login or Signup with Google
Login or Signup with Google

Limit Reached
Upgrade for premium prompts, full browsing, unlimited bookmarks, and more.
Get Premium
























 Download Image (SD)
Download Image (SD)
 Download Image (HD)
Download Image (HD)




