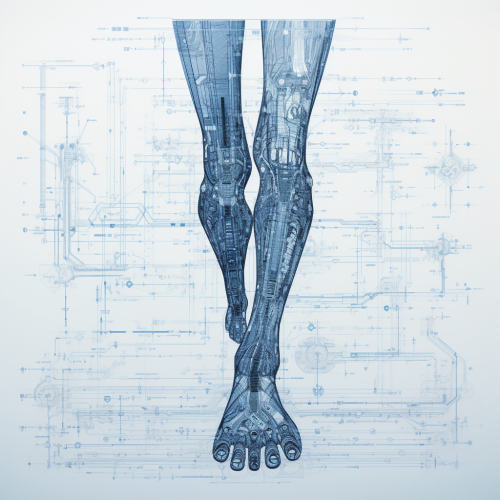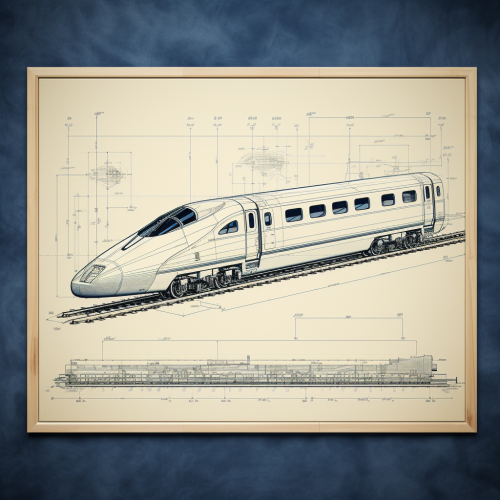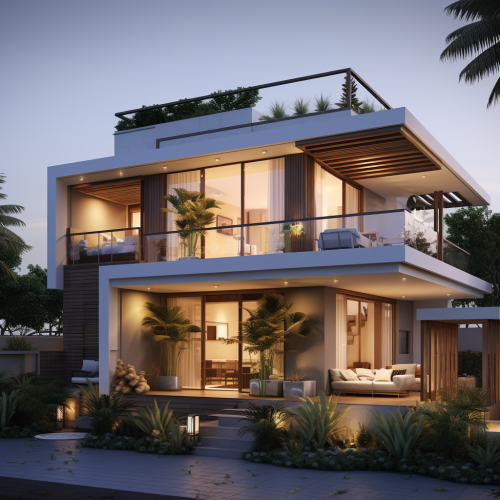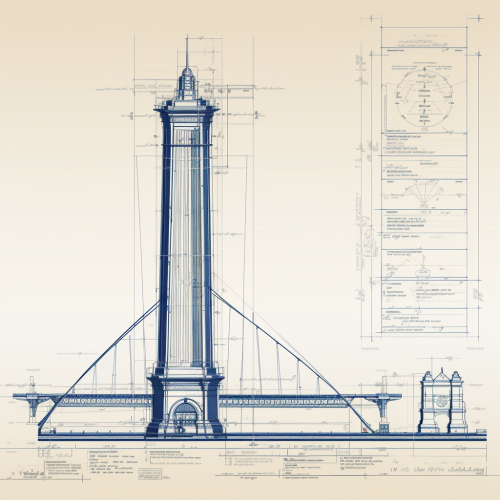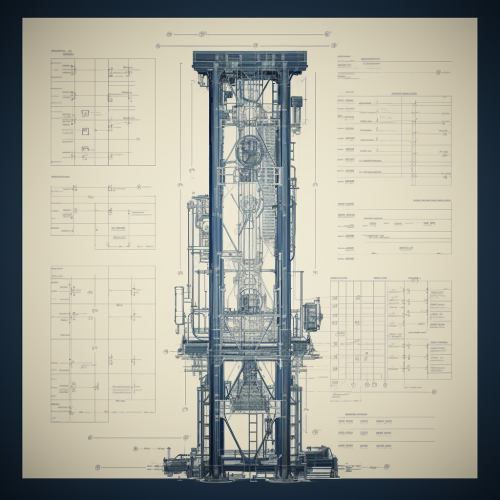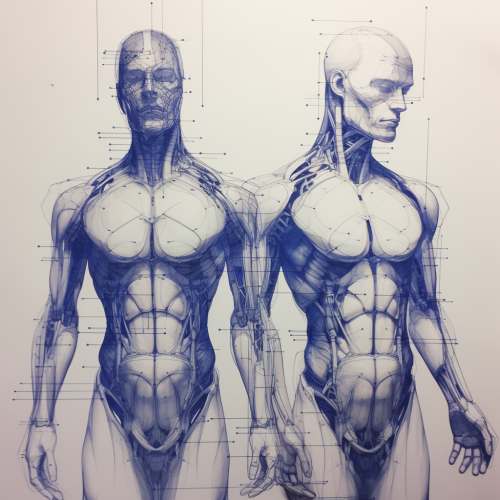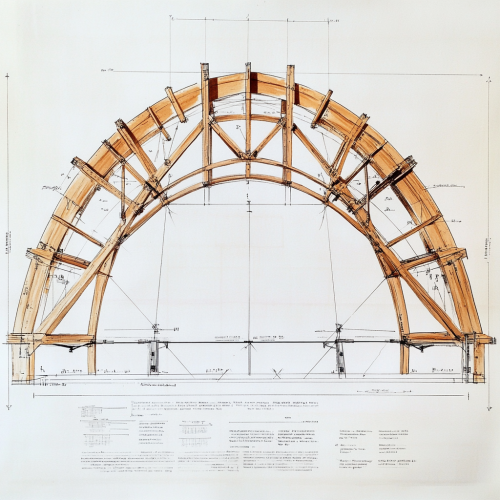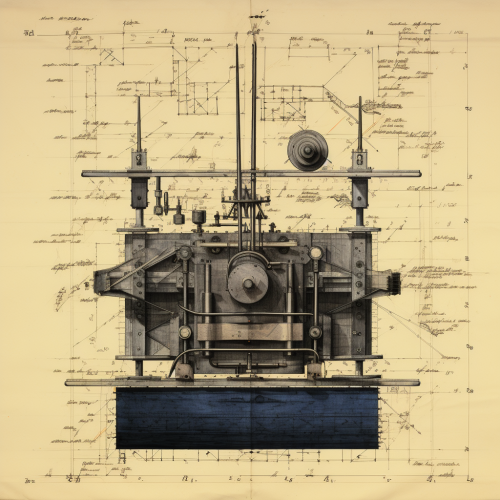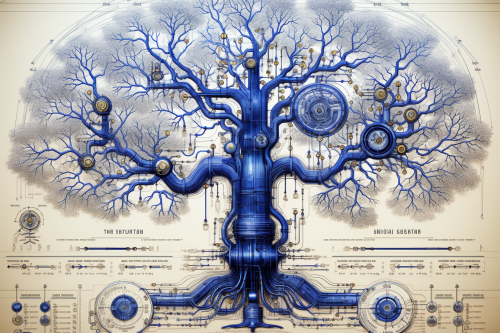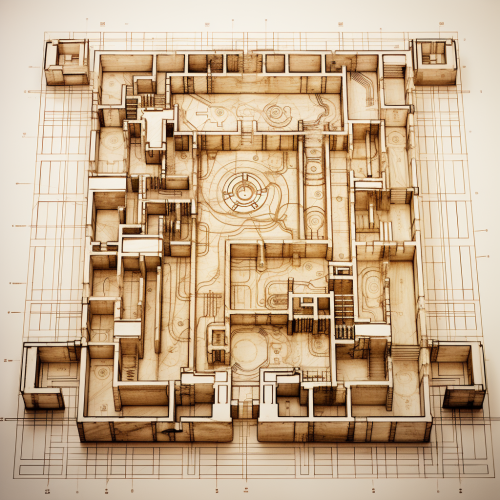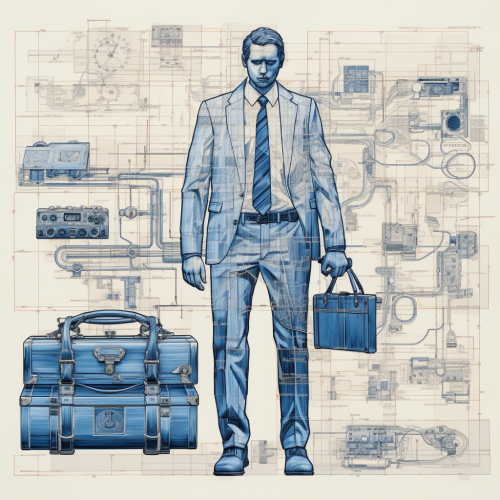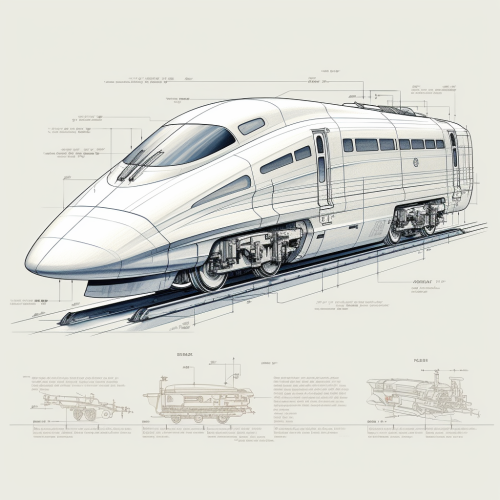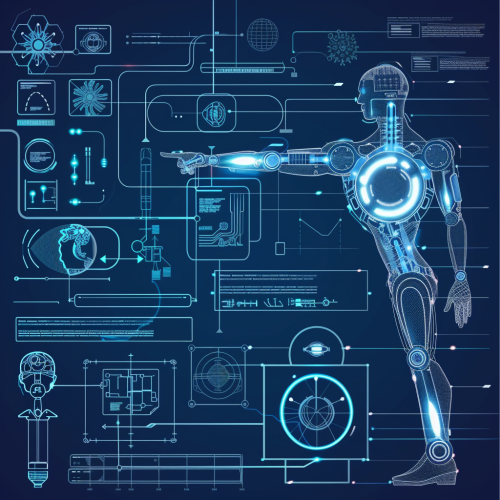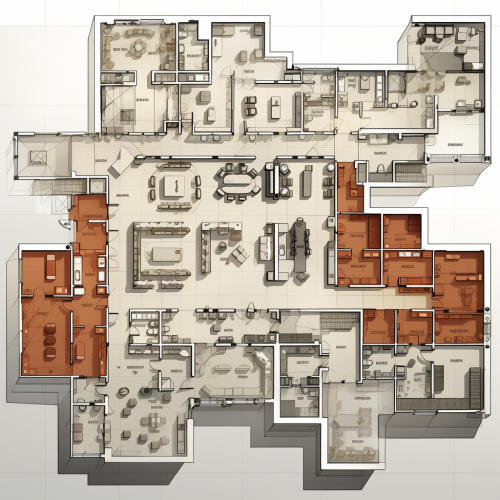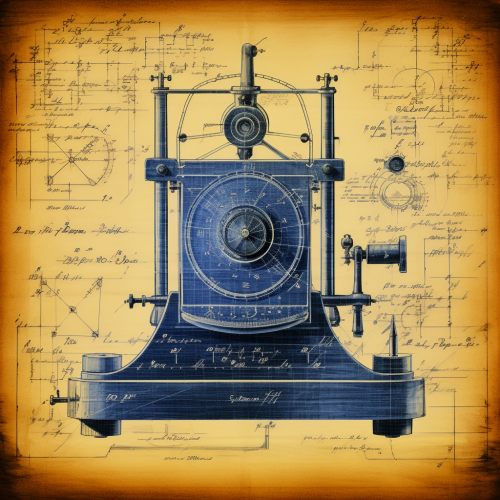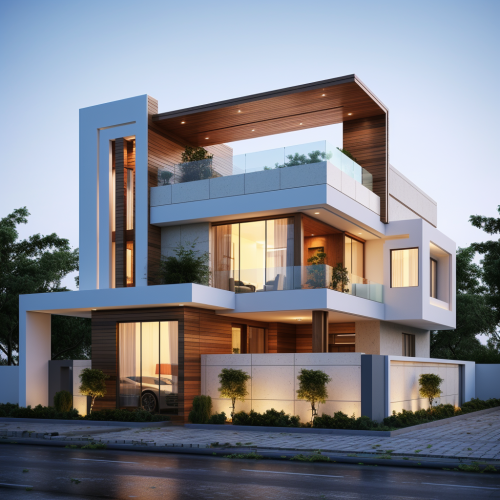Architect drawing plan organizing rooms blueprint
Prompt
License
Free to use with a link to 2moonsai.com
Similar Images
Technical Blueprint, exploded view, High Performance Racer Motorcycle, MV Agust F4 RC , Technical drawing, High Tech, Make all of the labels and text in digital compter code language --style raw --s 250
futuristic architectural anatomical cyber foot blueprint made by artificial intelligence on geometrically accurate drawing paper
It's a blueprint plan only for a house, defining the specifications of walls in terms of both their length and thickness, which form the structural foundation of the building. Additionally, incorporating openings such as doors and windows is essential for proper ventilation, natural light, and aesthetics. Efficient space allocation and layout planning are critical to ensure optimal functionality and aesthetic appeal. Determining the construction level provides the framework for the building's elevation and design. Dimensioning helps accurately represent the scale of various components within the plan, providing precision in construction.
engineering, blueprint line drawing of a pillar of a bridge, with measurements, monotone, minimal, simpl
A detailed construction blueprint of a half-ellipse timber truss, 5 meters in length and 1 meter in height at the center. The truss is made from standard French timber sections, with 75x225 mm beams. Include precise measurements, angles, and joinery details such as half-lap joints, reinforced with bolts and metal brackets. The plan should show front, side, and top views, with clear labels and dimensions for each component. Highlight the key points of assembly, including the central wooden keystone fixed with wooden dowels.
a blueprint, schematic, of an early radio device to contact the dead, technical drawing, early 1900s
Blueprint, technical drawing of artificial tree, hyper-realistic, photorealistic, hyper quality, cinematic lighting --ar 3:2 --chaos 70 --s 750
engineering, blueprint line drawing of a bullet train engine side view, with measurements, monotone, minimal, simple
blueprint drawing background of AI and machine learning technology for pharmaceutical automatic visual inspection technology,--no robots, vector, illustrator, --v 6.0
architecture plan showing the rooms of a general hospital on emergency department the size of emergency department is 50000mm x 34000 mm --s 250
a blueprint, schematic, of an early radio device to contact the dead that has a central dial, technical drawing, early 1900s
a blueprint architect's plan for a house, defining the specifications of walls in terms of both their length and thickness, which form the structural foundation of the building. Additionally, incorporating openings such as doors and windows is essential for proper ventilation, natural light, and aesthetics. Efficient space allocation and layout planning are critical to ensure optimal functionality and aesthetic appeal. Determining the construction level provides the framework for the building's elevation and design. Dimensioning helps accurately represent the scale of various components within the plan, providing precision in construction.

View Limit Reached
Upgrade for premium prompts, full browsing, unlimited bookmarks, and more.
Get Premium
Limit Reached
Upgrade for premium prompts, full browsing, unlimited bookmarks, and more. Create up to 2000 AI images and download up to 3000 monthly
Get Premium
Become a member
Sign up to download HD images, copy & bookmark prompts.
It's absolutely FREE
 Login or Signup with Google
Login or Signup with Google

Become a member
Sign up to download HD images, copy & bookmark prompts.
It's absolutely FREE
 Login or Signup with Google
Login or Signup with Google

Limit Reached
Upgrade for premium prompts, full browsing, unlimited bookmarks, and more.
Get Premium












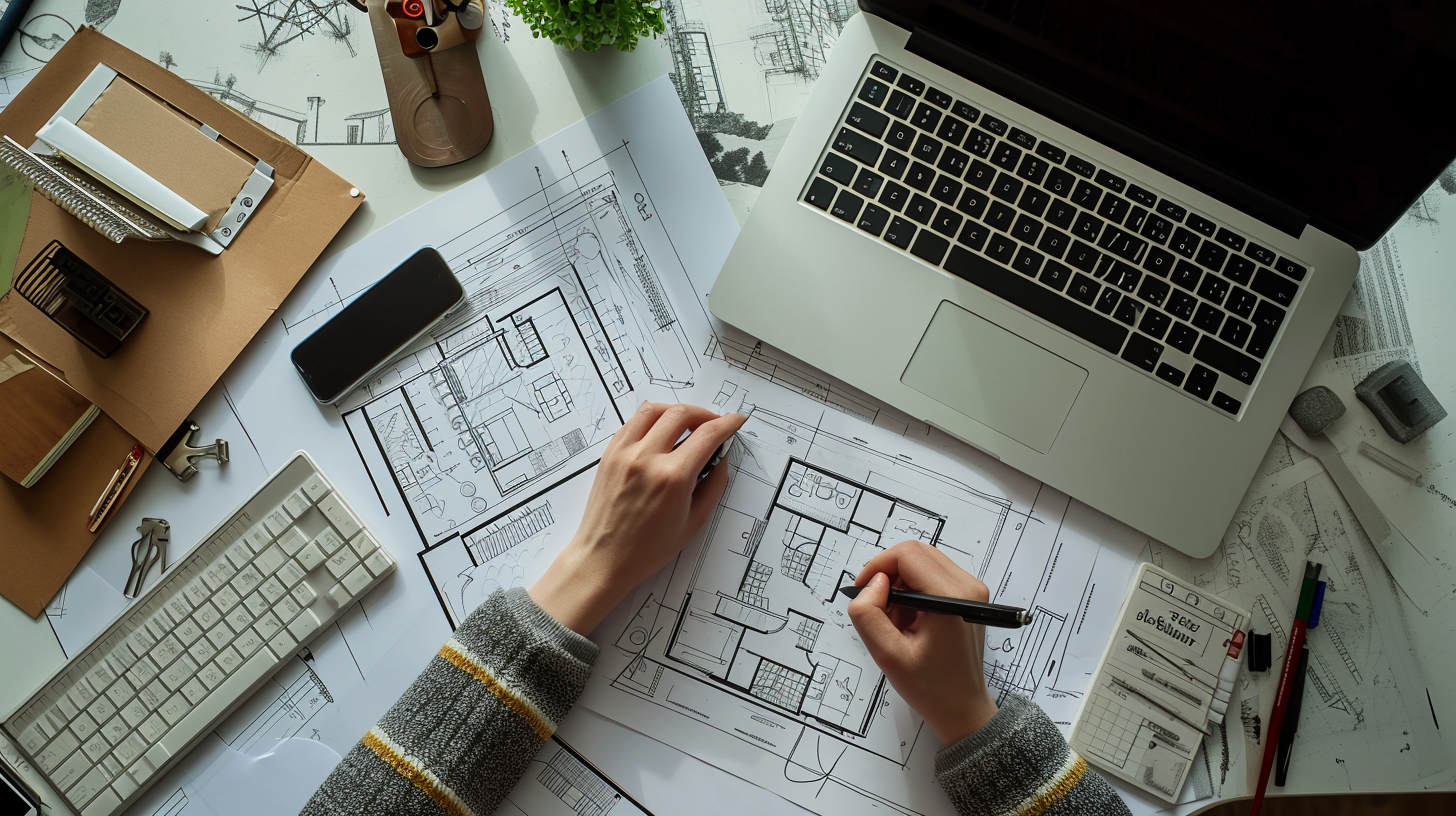











 Download Image (SD)
Download Image (SD)
 Download Image (HD)
Download Image (HD)





