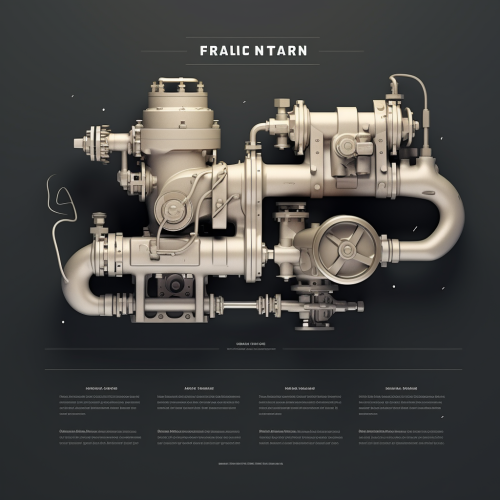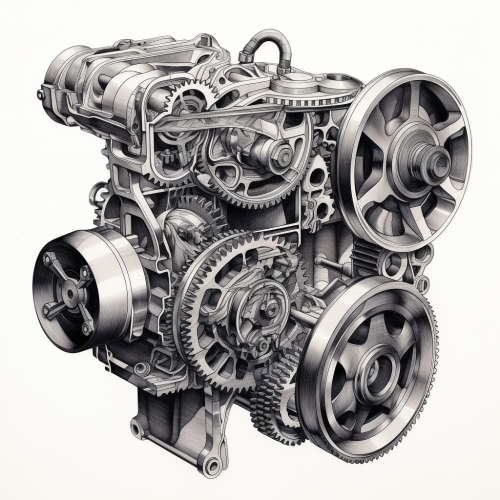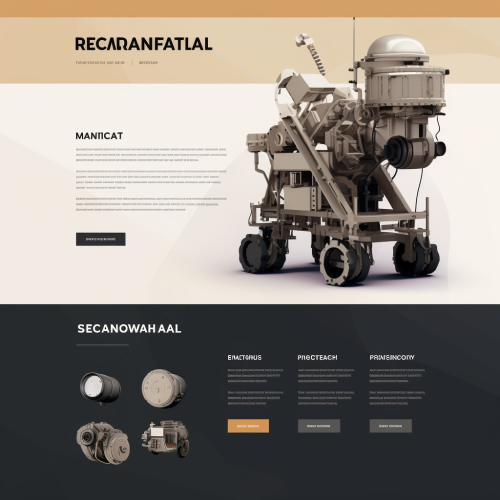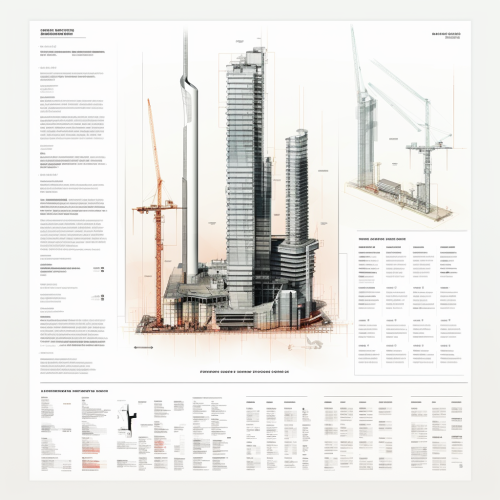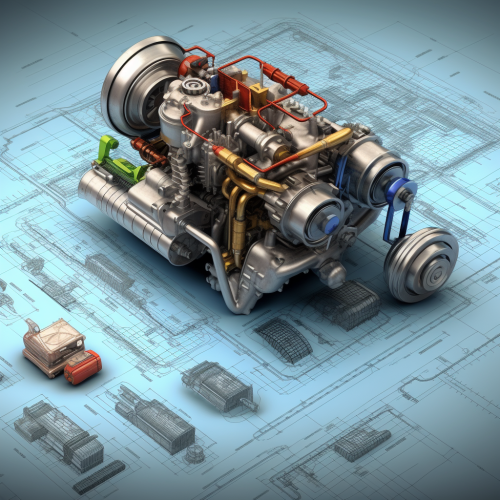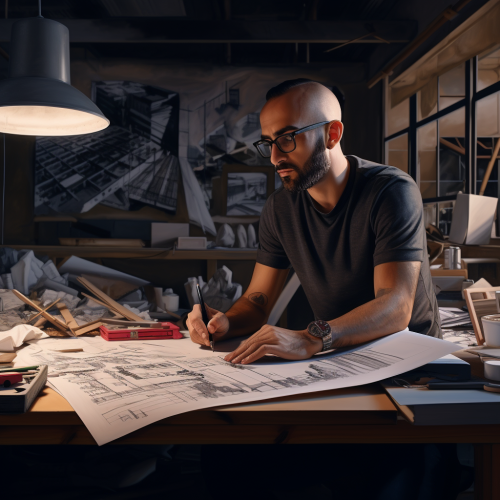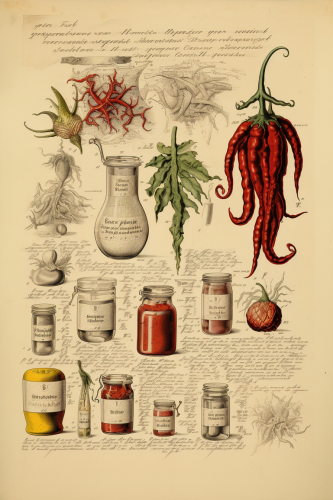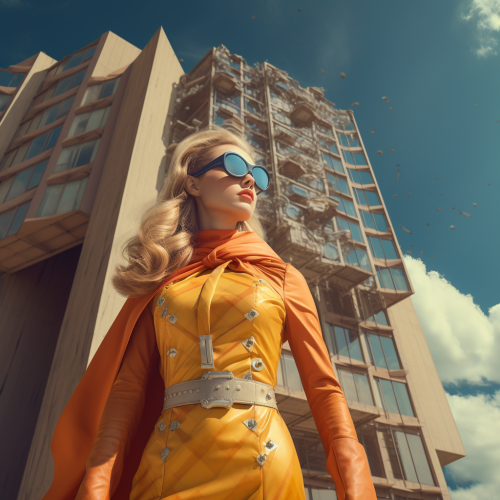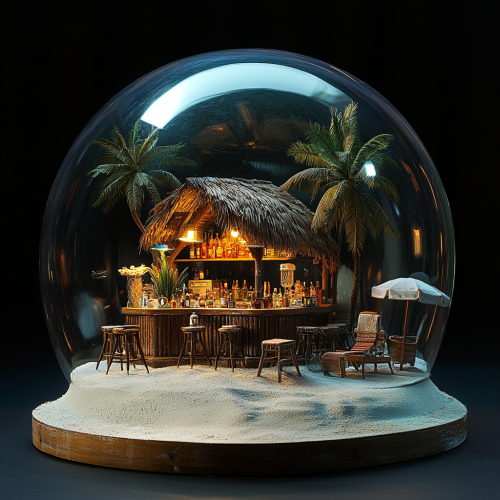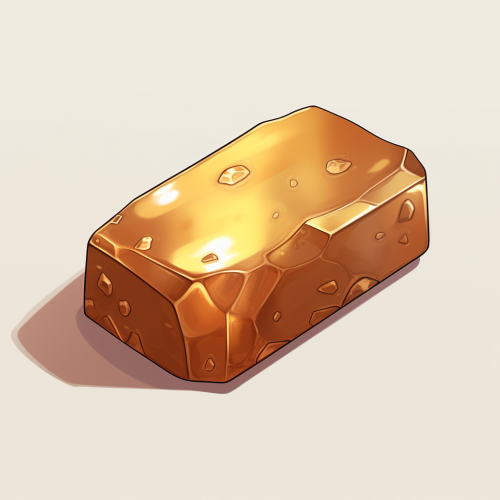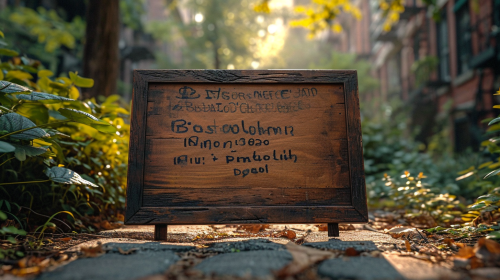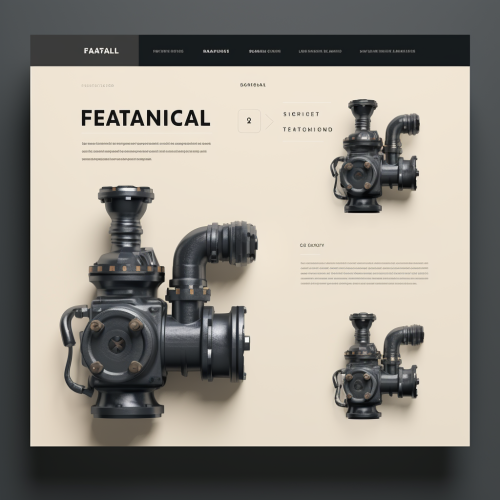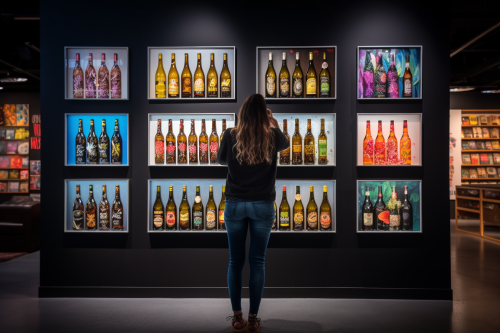Architect displays scale models in studio, technical drawings posters.
License
Free to use with a link to 2moonsai.com
Similar Images
a high resolution image of a ethnic man model wearing luxury sports style fashion for autumn. Make color of the clothing dark greens, blues, white, and use neutral colors. Make the clothing able to be worn off and on the course. Make the model in a studio whit a white background
Landing page, homepage, Landing page minimalist style website for mechanical services, industrial valves, piping, technical drawings, minimalist style, Charcoal primary color, Beige secondary color
A modern, minimalistic portfolio page layout showcasing technical drawings of a high-rise building fit-out project of Lakhta Center, adobe illustrator A3 Landscape natural color the page is clean and well-organized, featuring high-quality floor plans and section details of a luxury skyscraper The background is light grey with crisp black line drawings. --v 5.2
generate a 3D image with the theme "specifications" , "technical study".
Isometric drawing of a iron ingot, in the art style of 90 anime, in the style of studio ghibli. Light warm soft collours. White background.
Landing page, homepage, website for mechanical services, industrial valves, piping, technical drawings, minimalist style, Charcoal primary color, Beige secondary color
Poster with the technical data of a COMPUTER,portrait format,8k,technical drawing

View Limit Reached
Upgrade for premium prompts, full browsing, unlimited bookmarks, and more.
Get Premium
Limit Reached
Upgrade for premium prompts, full browsing, unlimited bookmarks, and more. Create up to 2000 AI images and download up to 3000 monthly
Get Premium
Become a member
Sign up to download HD images, copy & bookmark prompts.
It's absolutely FREE
 Login or Signup with Google
Login or Signup with Google

Become a member
Sign up to download HD images, copy & bookmark prompts.
It's absolutely FREE
 Login or Signup with Google
Login or Signup with Google

Limit Reached
Upgrade for premium prompts, full browsing, unlimited bookmarks, and more.
Get Premium











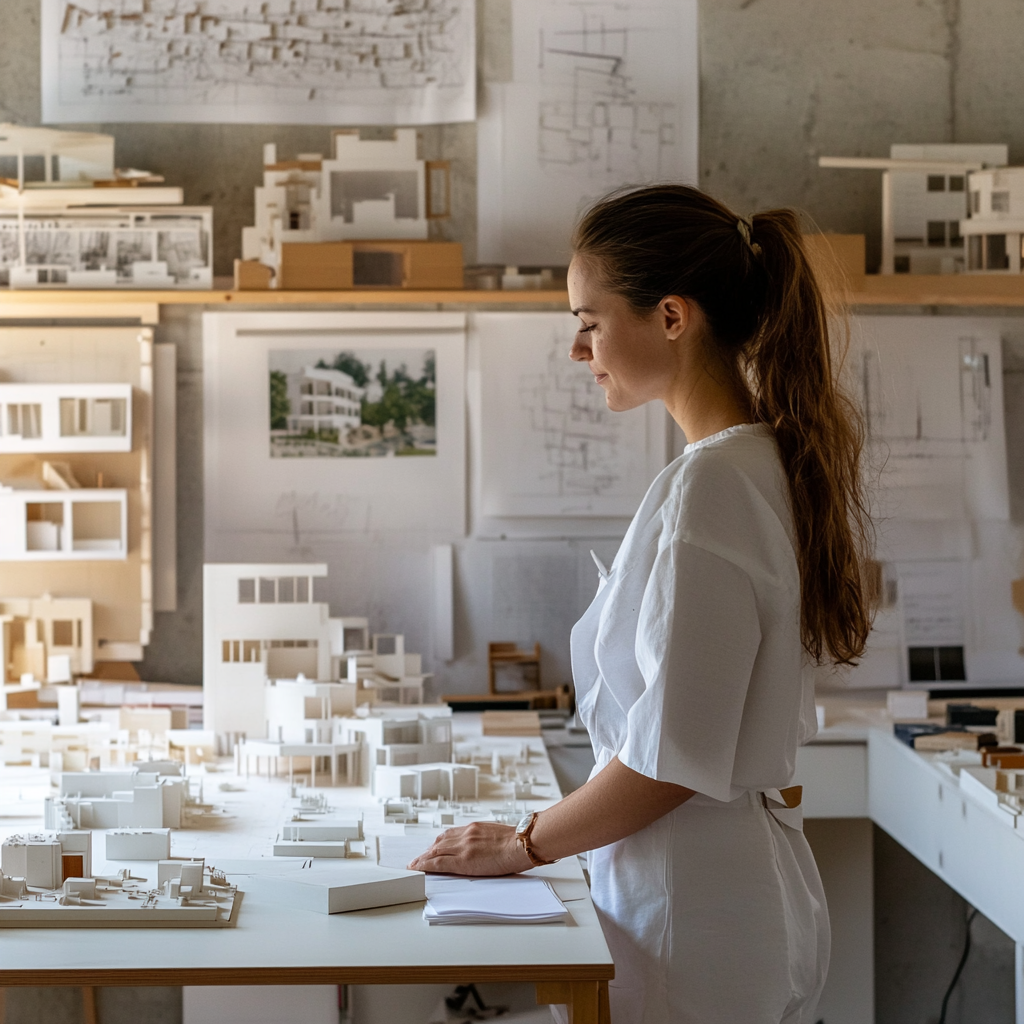










 Download Image (SD)
Download Image (SD)
 Download Image (HD)
Download Image (HD)








