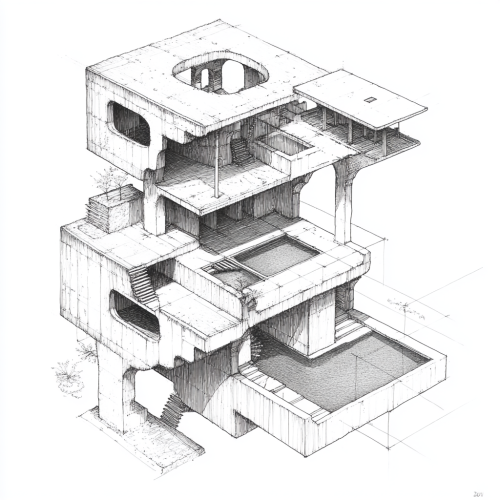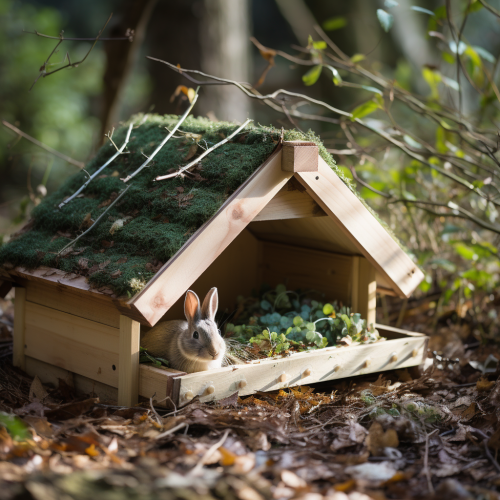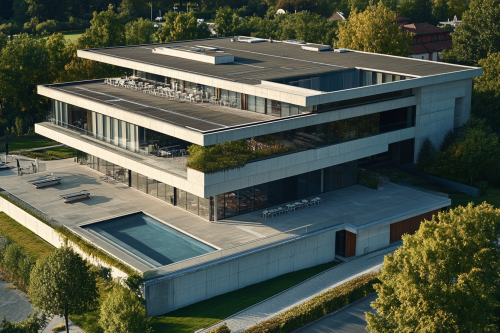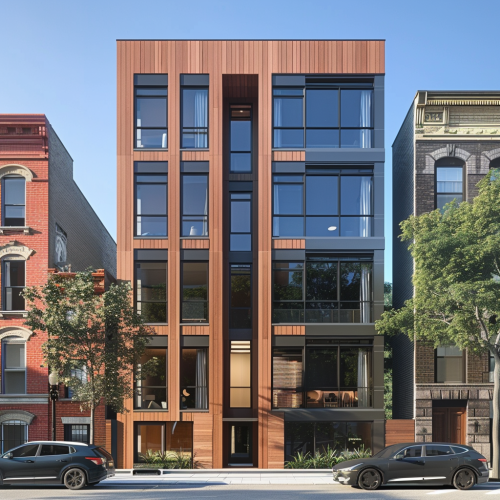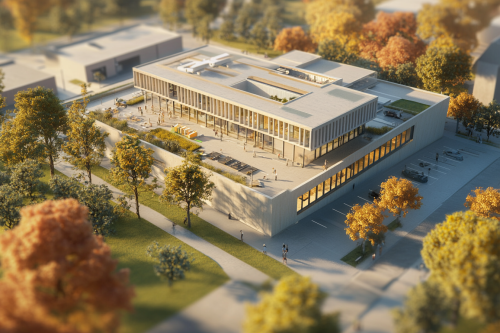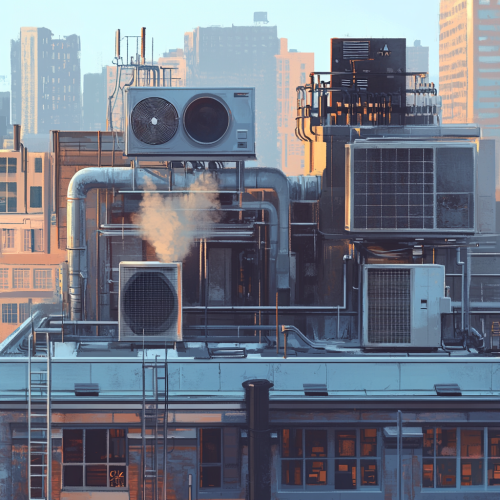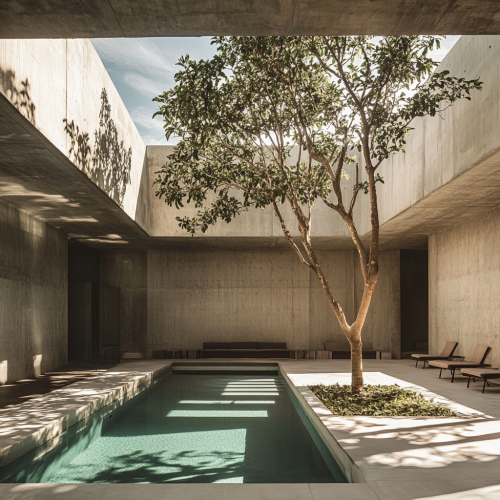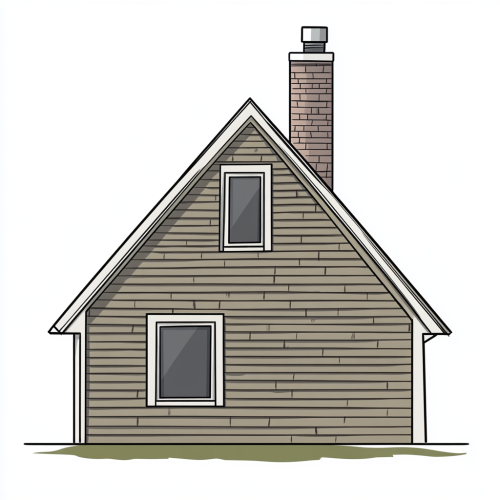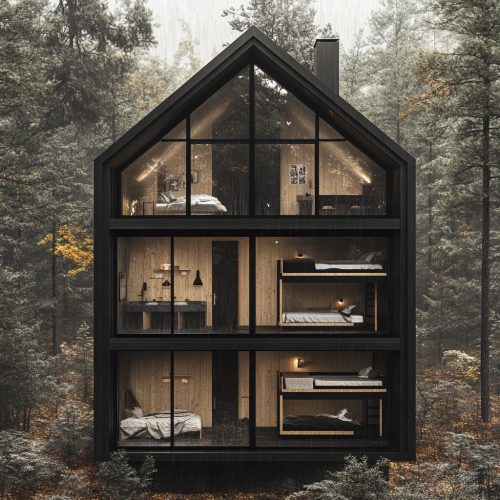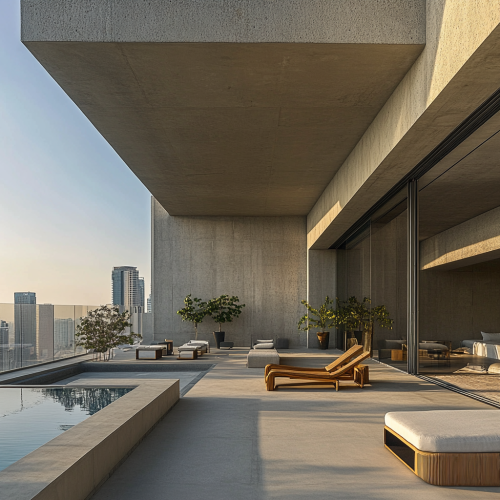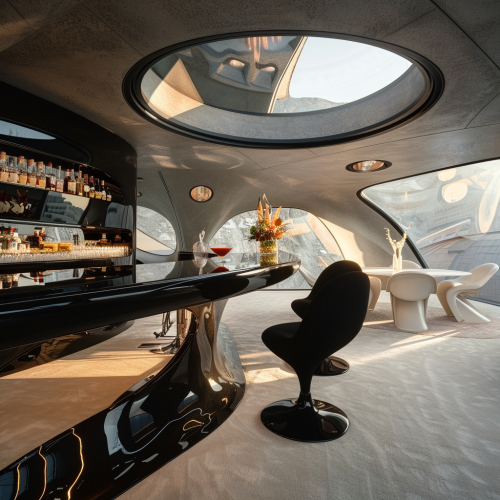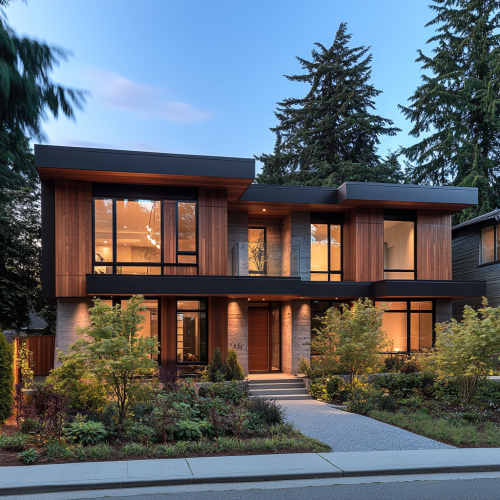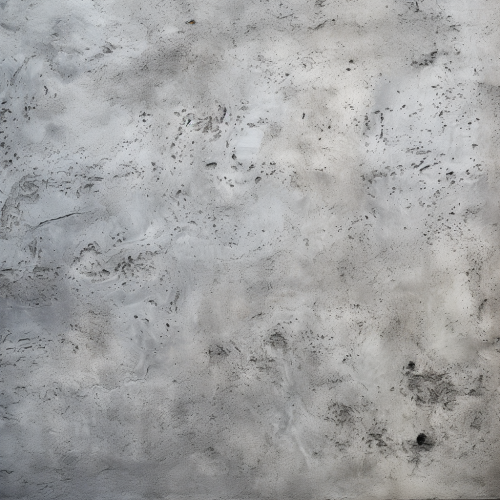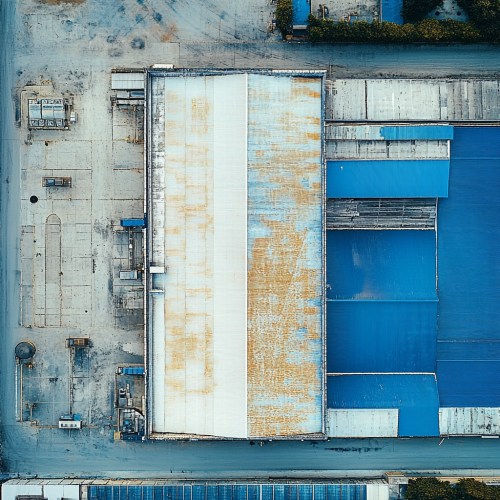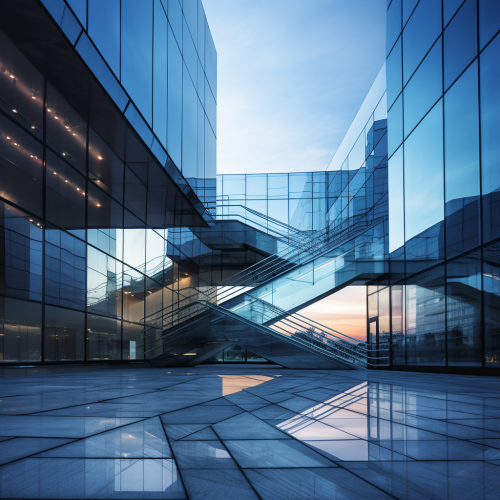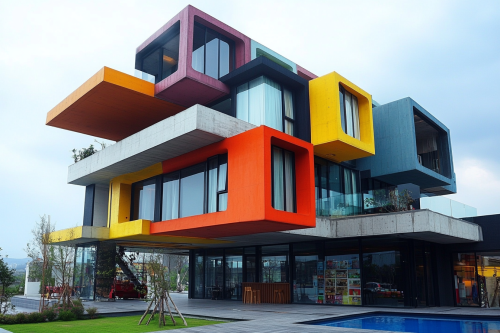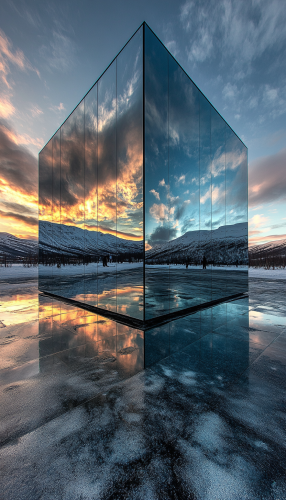Angled view of modern concrete building with flat roof.
Prompt
License
Free to use with a link to 2moonsai.com
Similar Images
a wide camera shot in north east isometric view of a building having four levels and a terrace with the pool , the roof having a culvinear structure (like an inverted umbrella), the image is a sketch
a wood sheet build as luxery shelter for a rabbit home with a slightly angles roof with green shindels and two doors
An angled view from above of an interesting modern 3-story concrete building with a flat roof. On the flat roof is a swimming pool and a recreation area. On the first floor are offices, a store and a garage. The second and third floors are a hotel. The building size ratio is 50m x 200m. Photographic quality. --ar 3:2
block apartment building 3 stories, 5 units each in one line, all houses under one continuous straight roof, style by David Chipperfleld Architects, street view, traffic, cool tone, lumion rendering, classic wood and partially brick inserts - style raw 6.0
a rooftop of a imposing building with a lot af HVAC equipments. The image will be used as a banner on a specialized HVAC site and must represent the range of equipments. the style must be very realistic
a 500sqm courtyard covered by a closed concrete roof at 6m height, designed in a style combining Oscar Niemeier and Tadao Ando, under the morning sunlight, it incorporates a sunken lounge, a swimming pool and some seatings arrangement
color vector drawing of the side of a modern house. the view is exactly from the side. the roof is a simple A shape. the shingles are thick enough to be showing. there is a small chimney
A sectional view of a modern black wood cabin in the raining forest. The cabin has a small open garden structured at center of the floor plan and separated by tall glass, each room of the floor has one sided glass panel wall from the center with bunk beds . The cabin has three floors with A shape roof with pierced peak center. The black wooden walls create a sleek exterior. Only the central glass panel offers a view of the weather conditions.
a drinks bar and dining table in a room with a circular glass roof for a princess in 200 years, in the style of zaha hadid with carbon fibre walls varnished in satin and light concrete looking thick carpet
Modern concrete building with 3 floors. On the first floor there are offices, a store and a garage. The second and third floors are a hotel. On the flat roof there is a swimming pool and a recreation area. --ar 3:2
modern building made of glass and concrete , close range picture
a giant mirror glass box on the roof of a building in the artic, high angle shot, wide angle shot, photography, hyperrealistic, photorealistic, cinematic effect, kodak 2383 --ar 4:7

View Limit Reached
Upgrade for premium prompts, full browsing, unlimited bookmarks, and more.
Get Premium
Limit Reached
Upgrade for premium prompts, full browsing, unlimited bookmarks, and more. Create up to 2000 AI images and download up to 3000 monthly
Get Premium
Become a member
Sign up to download HD images, copy & bookmark prompts.
It's absolutely FREE
 Login or Signup with Google
Login or Signup with Google

Become a member
Sign up to download HD images, copy & bookmark prompts.
It's absolutely FREE
 Login or Signup with Google
Login or Signup with Google

Limit Reached
Upgrade for premium prompts, full browsing, unlimited bookmarks, and more.
Get Premium












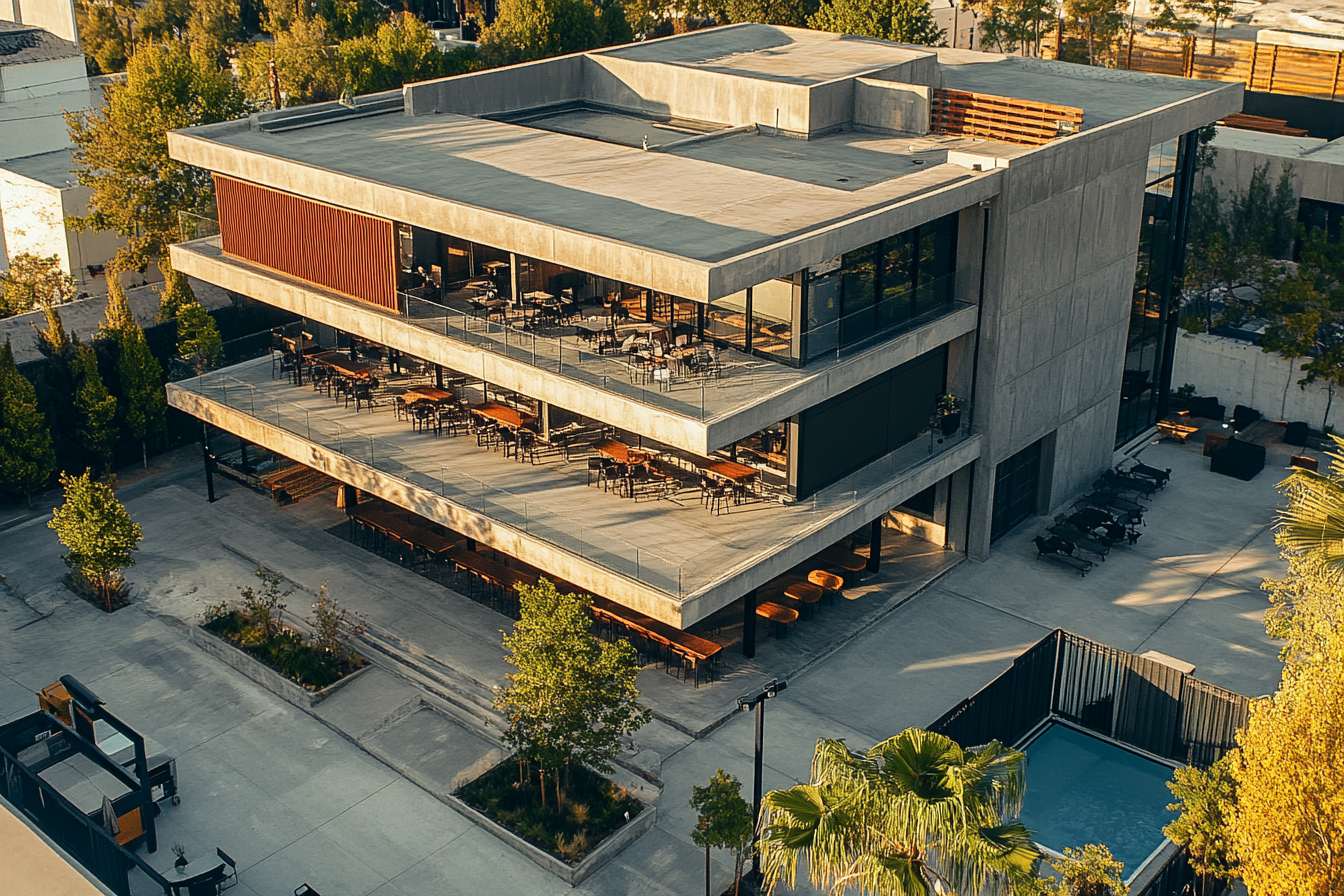











 Download Image (SD)
Download Image (SD)
 Download Image (HD)
Download Image (HD)




