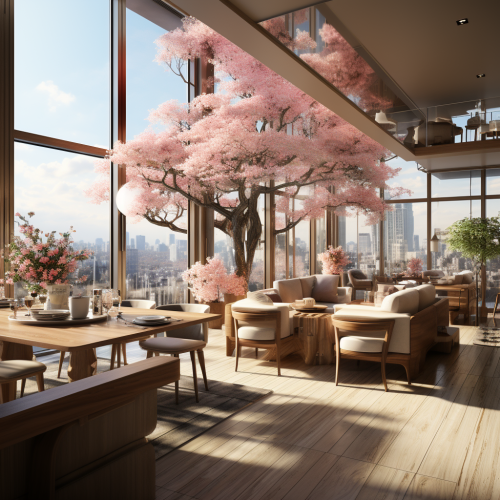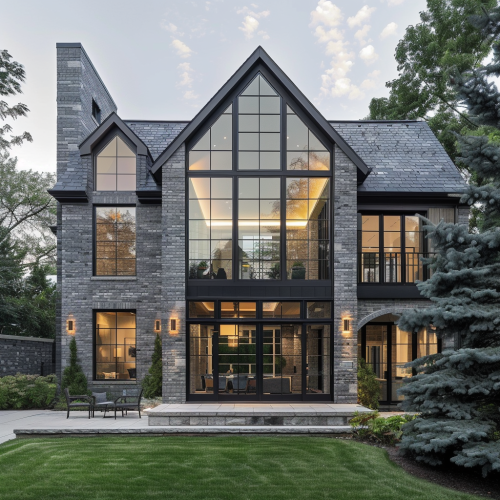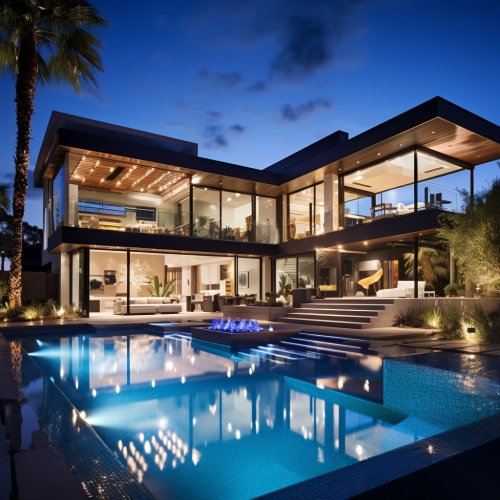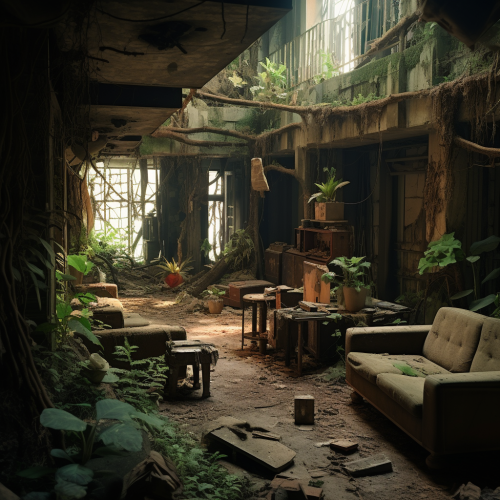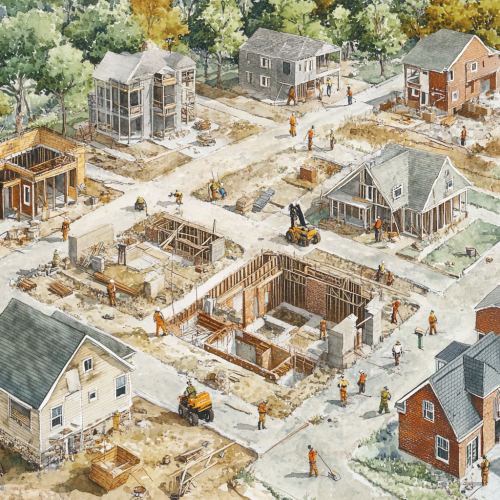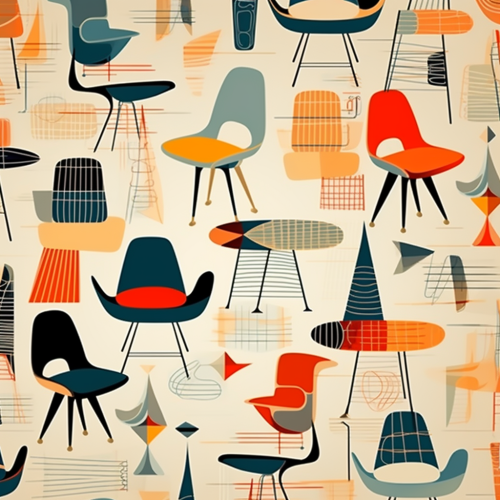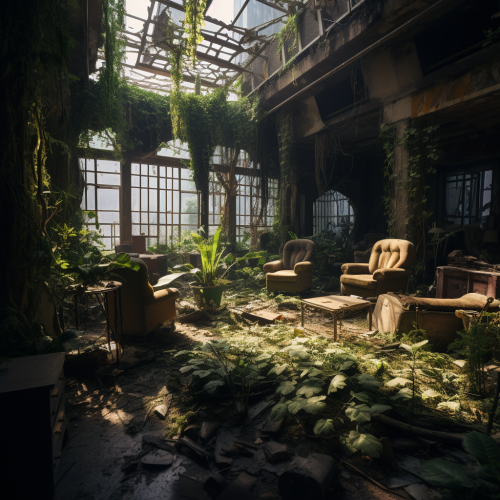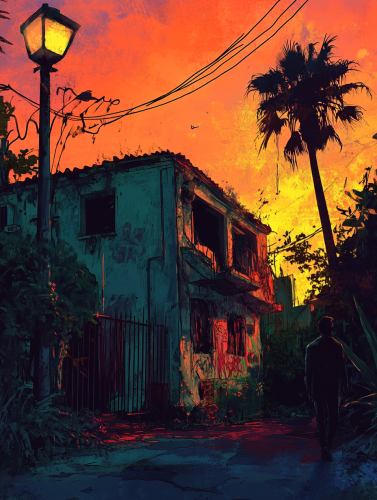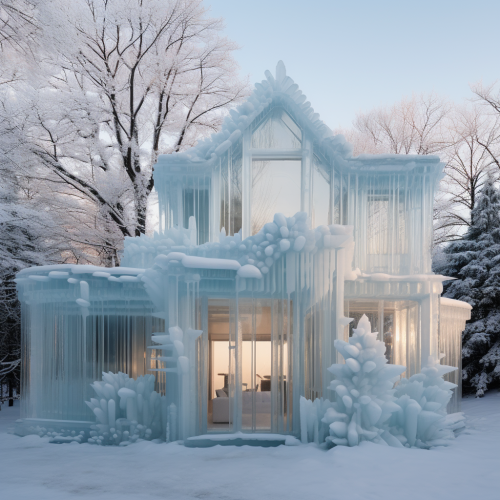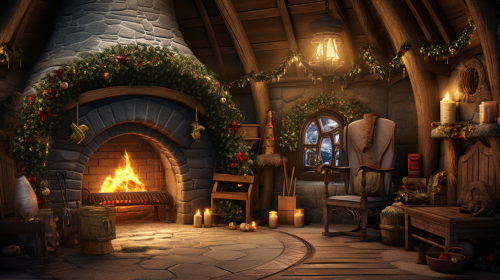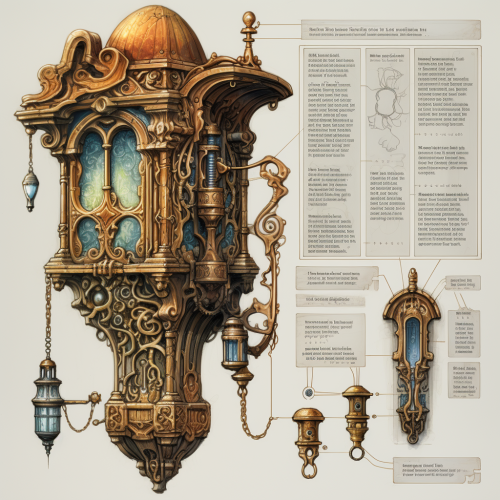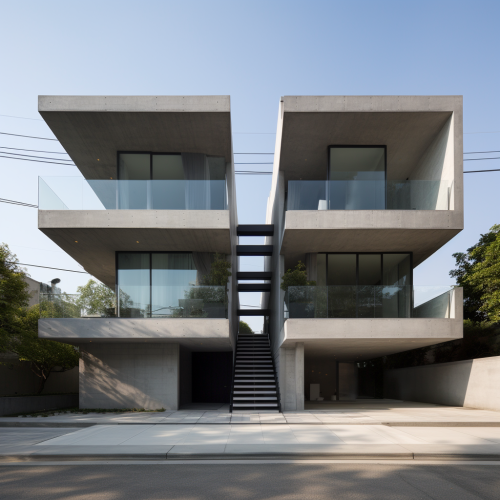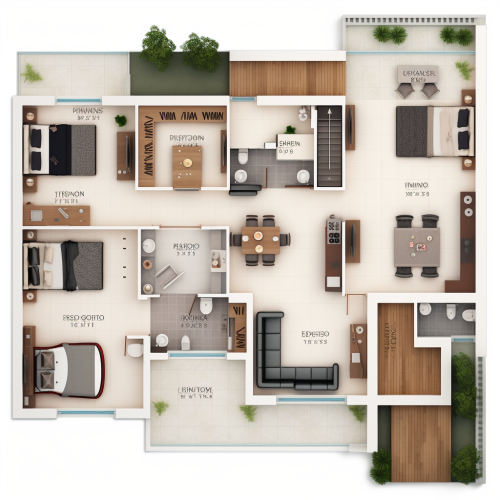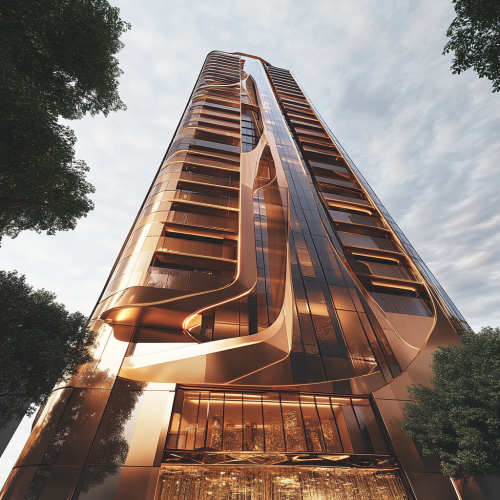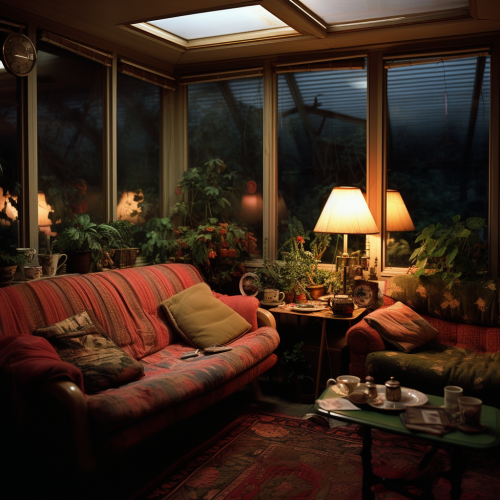Abandoned Residential Building Interior House
License
Free to use with a link to 2moonsai.com
Similar Images
Movie scene design, abandoned residential building, China, future, interior of the house, 2040, uninhabited, dilapidated furniture, full of dust, warm colors,creepers plants growing
An illustration showing the progression of building a small residential neighborhood. The image includes close-ups of construction activities such as laying bricks, installing windows, and pouring concrete. Workers are actively engaged in these tasks, with detailed depictions of construction equipment and site layout.--ar 16:9
digital illustration, strange brushes styles, mixed media, a 50 years old businessman in the street, exterior of an abandoned Californian-style house at sunset, street lights and a lamp post on the road, graffiti on the walls of the ruined house, a palm tree and plants --ar 3:4 --v 6.1 --style raw
3d amazing night christmas hobbit house interior with fireplace and christmas tree, window with a night forest view, unrel engine 5 --ar 16:9
3 unit residential apartment building by Tadao Ando located in the Los Angeles Suburb --s 50 --style raw
It's a floor plan for a house, defining the specifications of walls in terms of both their length and thickness, which form the structural foundation of the building. Additionally, incorporating openings such as doors and windows is essential for proper ventilation, natural light, and aesthetics. Efficient space allocation and layout planning are critical to ensure optimal functionality and aesthetic appeal. Determining the construction level provides the framework for the building's elevation and design. Dimensioning helps accurately represent the scale of various components within the plan, providing precision in construction.
This is the “living” room of Jerry Frost’s house. It is evening. The room (and, by implication, the house) is small and stuffy--it’s an awful bother to raise these old-fashioned windows; some of them stick, and besides it’s extravagant to let in much cold air, here in the middle of March. I can’t say much for the furniture, either. Some of it’s instalment stuff, imitation leather with the grain painted on as an after-effect, and some of it’s dingily, depressingly old. That bookcase held A Library of the World’s Best Literature. That couch would be dangerous to sit upon without a map showing the location of all craters, hillocks, and thistle-patches. And three dead but shamefully unburied clocks stare eyelessly before them from their perches around the walls.

View Limit Reached
Upgrade for premium prompts, full browsing, unlimited bookmarks, and more.
Get Premium
Limit Reached
Upgrade for premium prompts, full browsing, unlimited bookmarks, and more. Create up to 2000 AI images and download up to 3000 monthly
Get Premium
Become a member
Sign up to download HD images, copy & bookmark prompts.
It's absolutely FREE
 Login or Signup with Google
Login or Signup with Google

Become a member
Sign up to download HD images, copy & bookmark prompts.
It's absolutely FREE
 Login or Signup with Google
Login or Signup with Google

Limit Reached
Upgrade for premium prompts, full browsing, unlimited bookmarks, and more.
Get Premium












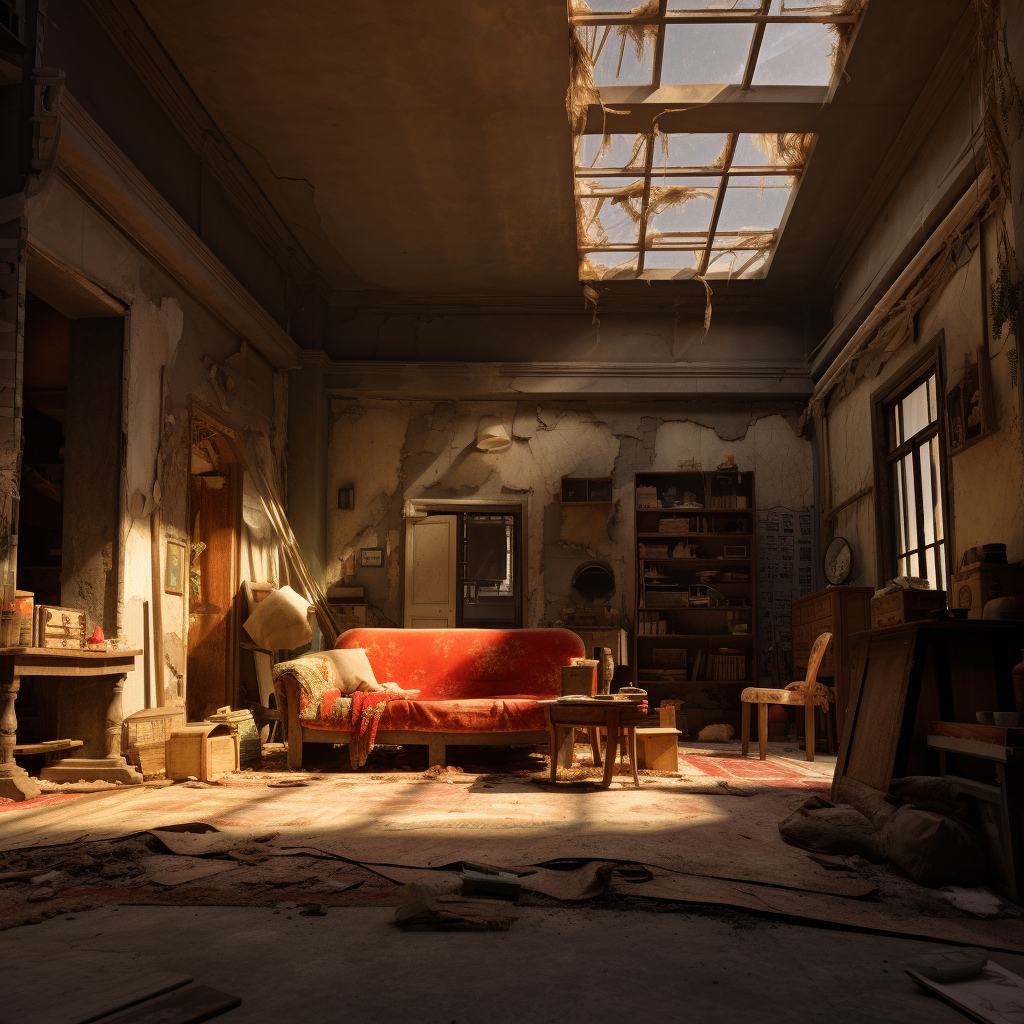









 Download Image (SD)
Download Image (SD)
 Download Image (HD)
Download Image (HD)




