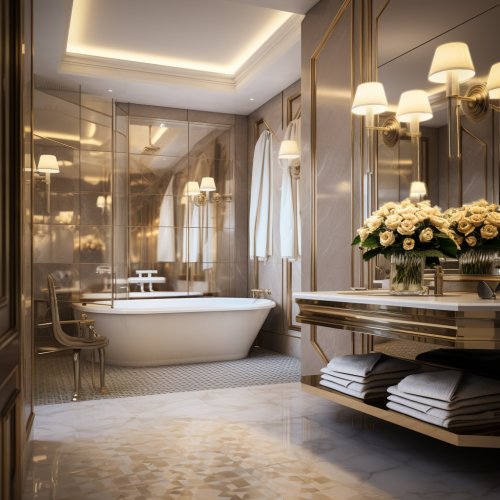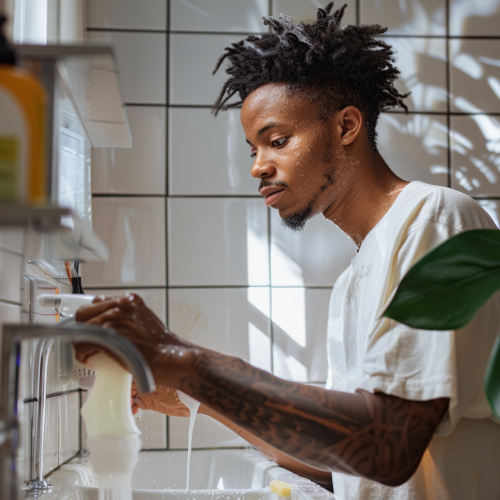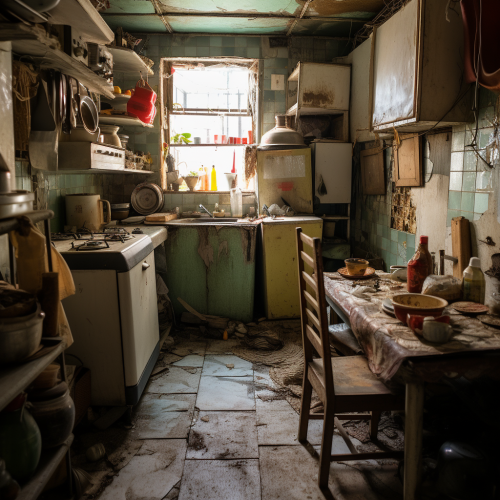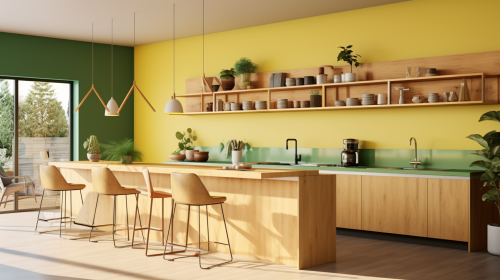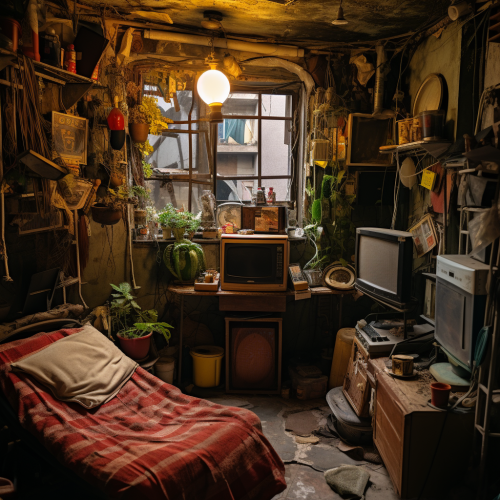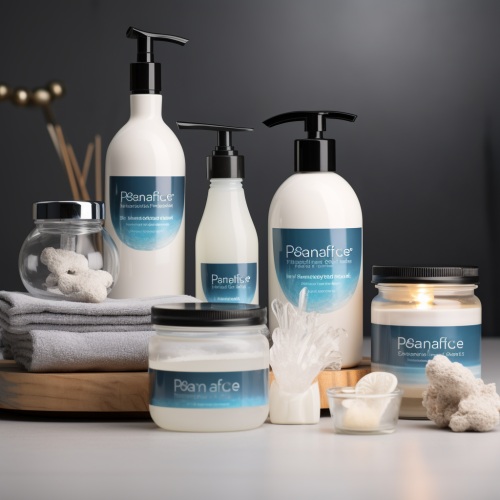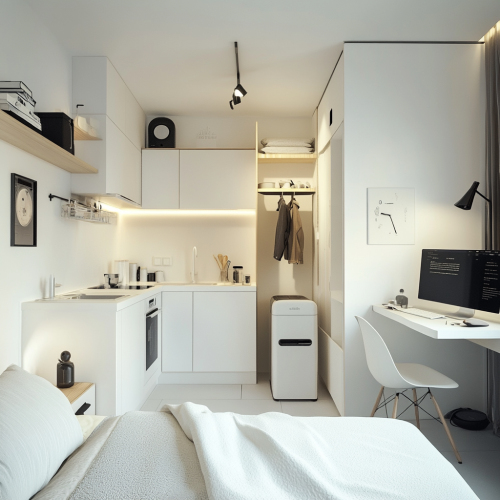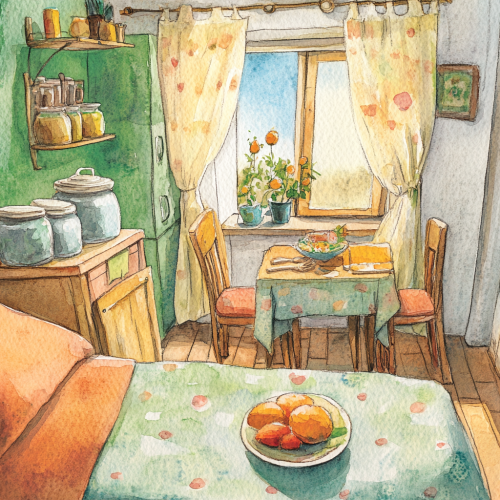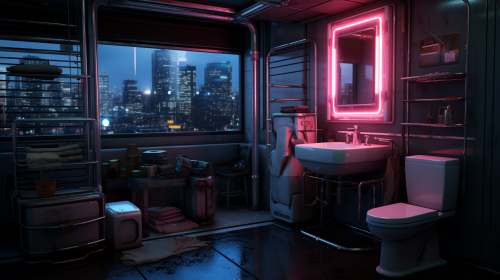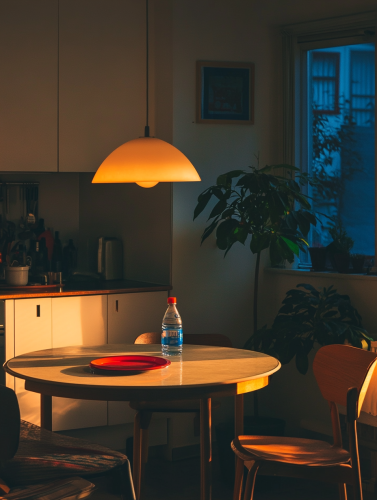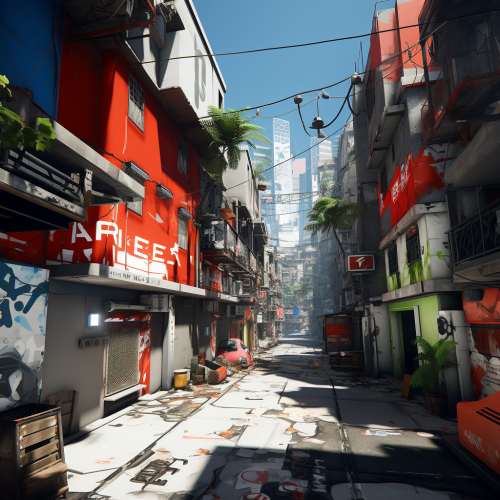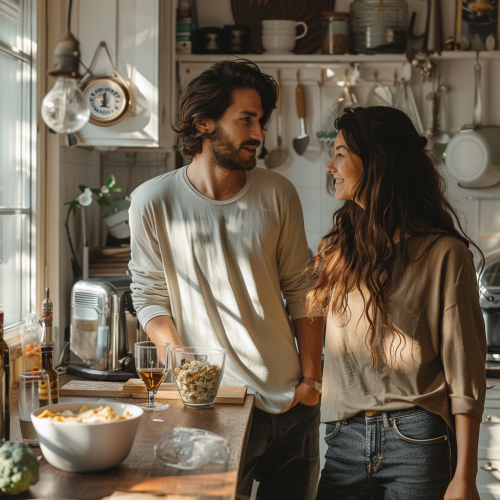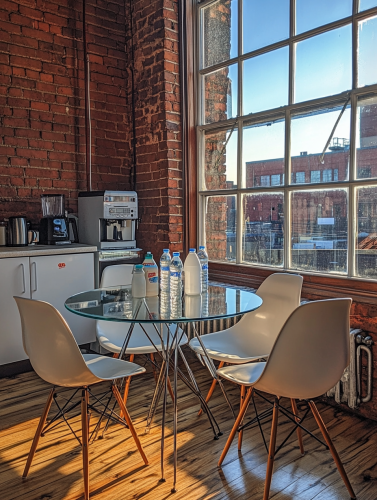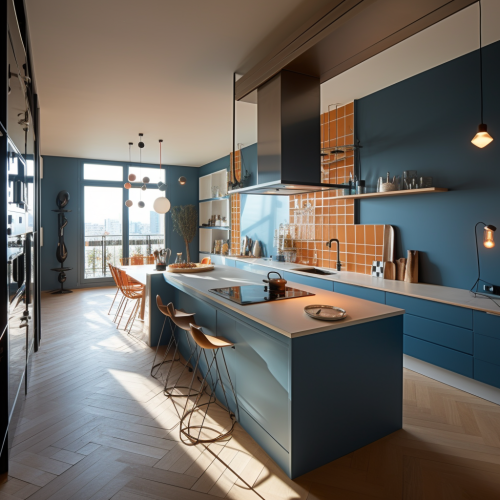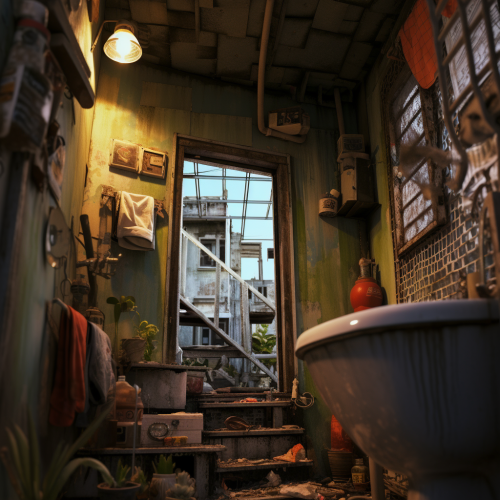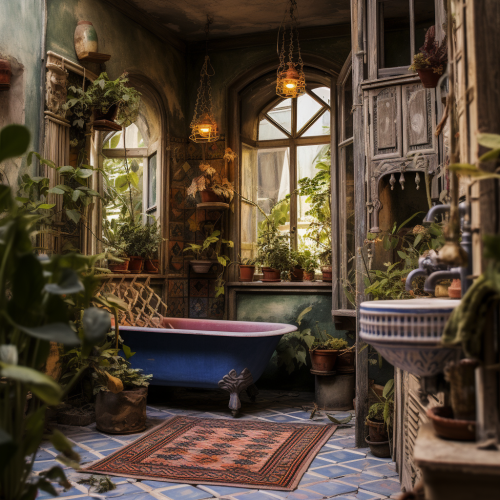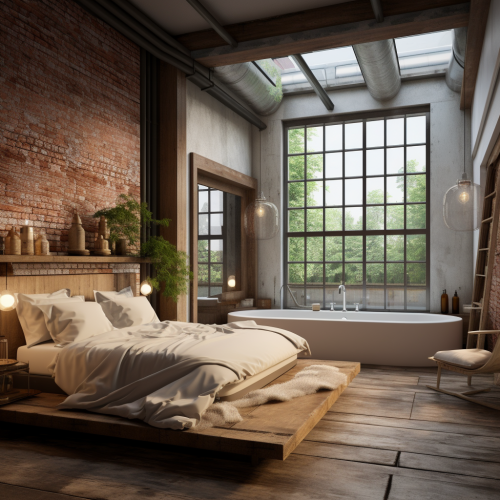Abandoned Favela Apartment Bathroom and Kitchen
License
Free to use with a link to 2moonsai.com
Similar Images
A L shape kitchenset with long kitchen island, large light yellow wall, luxury interior, minimalist style, side natural light, hyper realistic, wood and green complementary color --ar 16:9
an abandoned brazilian favela apartment after a pandemic, there is a 3meters x 2meters living room, 1meter x 2.5 meters kitchen, 1,4meters x 3,3meters bedroom and a 1meter x 2meters bathroom
create me a homepage image for an online store selling kitchen and bathroom cleaning products
The image shows a residential space in the form of a small studio apartment. The structure and interior of the room are compact, but functionally composed, in a white tone overall, and contain elements like this. Kitchen space: Basic kitchen facilities are placed on the left. The sink is installed on one wall of the space, and on top of it is a white-toned top and bottom for holding kitchen supplies. As for home appliances, there is a small refrigerator at the bottom, and induction is also arranged, so simple cooking seems possible. Workplace: To the right of the room is a computer desk. There is a desktop computer on the desk, indicating that it is a space where you can study or work in this room. There is also a small drawer next to your desk to store necessary stationery and belongings. The chairs are office chairs with wheels for easy movement of users. Bedroom Space: A bed is placed at the bottom of the image. A white blanket over the bed adds to the overall bright and tidy atmosphere of the room. Wardrobe: A white closet sits on the right wall of the room, with several doors and drawers to organize your clothes or items. The closet is bright in tone, harmonizing with the rest of the room. Floor and carpet: The floor is white polling tile, which gives it a neat feel, and there is a small carpet next to the bed for a space-separating feel. This room is designed to be narrow but efficient as a whole, and it is a compact space that can meet basic living functions. This is a view of the room as a whole from the user's perspective.
cyberpunk art, cyberpunk apartment bathroom, white lighting, bright lighting, hyperrealism, high quality, --ar 16:9
we see a 45-year-old couple standing at the kitchen bar, which is on the border between the kitchen and the living room. they talk and look towards the living room. they have a glass bowl with chips in front of them from which they take. The morning light goes into the apartment window. he wavy medium length dark hair. light shirt and jeans. She brown shirt dark jeans, long dark hair. apartment in a simple clean Scandinavian style --style raw --s 250
Aesthetic apartment 2023 in France, Marcel, 3rd floor, kitchen interior
bana mutfak ve banyo temizlik ürünlerini gösteren, içinde klozet, duşa kabin, mutfak lavabosu, küvet olan kaliteli ve hijyenik görünen bir görsel oluştur
create minimalistic icons in black and white in the same style for the words: story,look and feel, living room, Bathroom, public bathroom, kitchen, bedroom, office room, lounge, locker, hallway
loft apt rustic industrial second floor bathroom and bedroom

View Limit Reached
Upgrade for premium prompts, full browsing, unlimited bookmarks, and more.
Get Premium
Limit Reached
Upgrade for premium prompts, full browsing, unlimited bookmarks, and more. Create up to 2000 AI images and download up to 3000 monthly
Get Premium
Become a member
Sign up to download HD images, copy & bookmark prompts.
It's absolutely FREE
 Login or Signup with Google
Login or Signup with Google

Become a member
Sign up to download HD images, copy & bookmark prompts.
It's absolutely FREE
 Login or Signup with Google
Login or Signup with Google

Limit Reached
Upgrade for premium prompts, full browsing, unlimited bookmarks, and more.
Get Premium











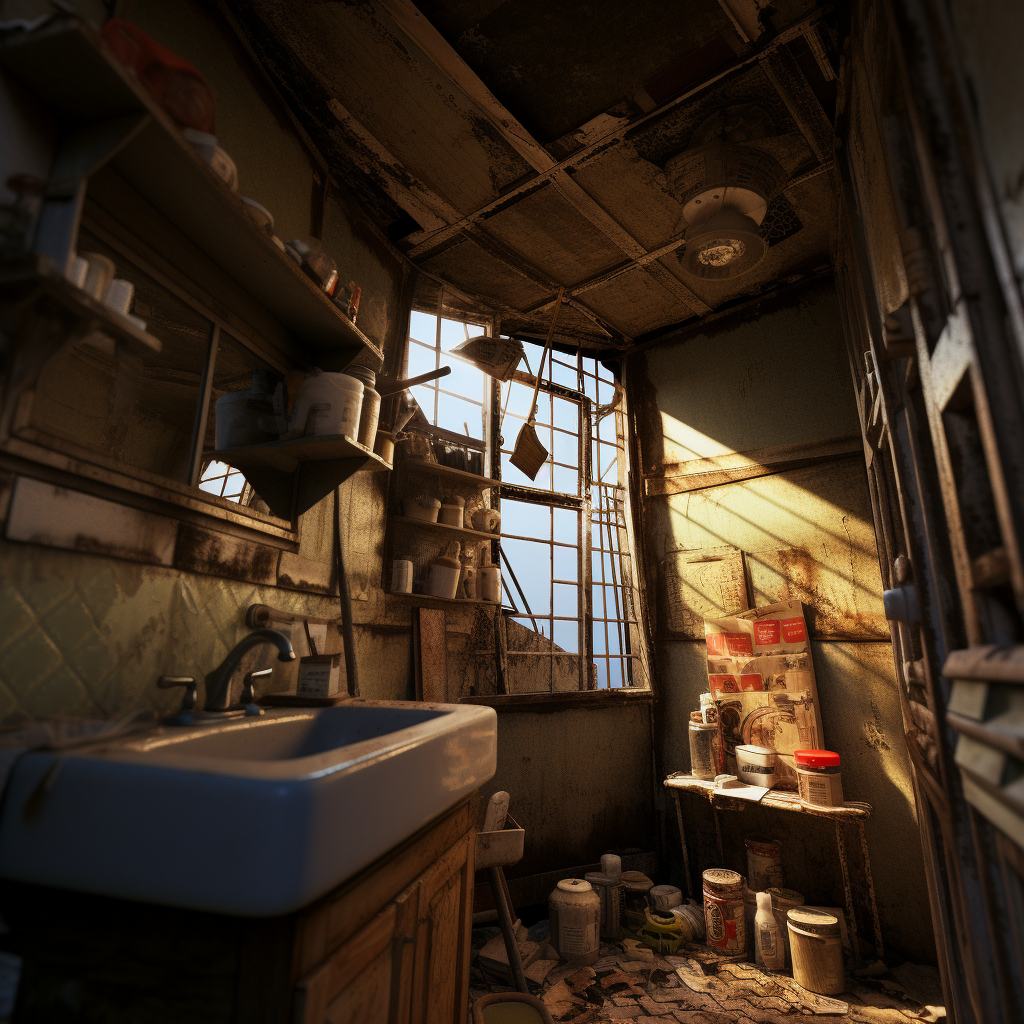










 Download Image (SD)
Download Image (SD)
 Download Image (HD)
Download Image (HD)




