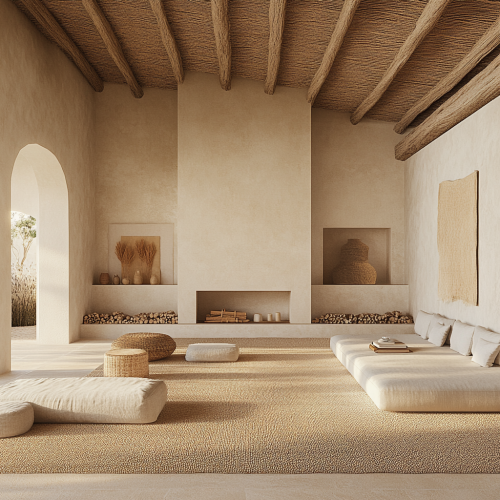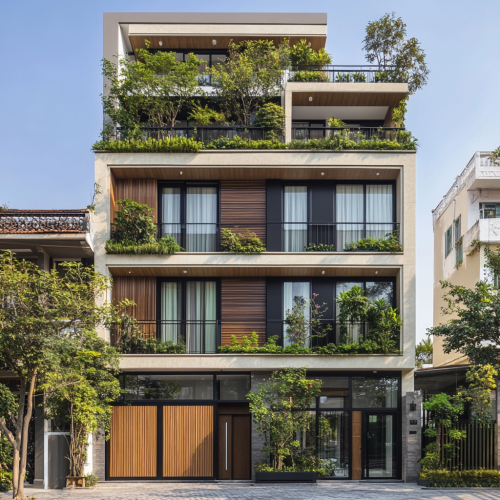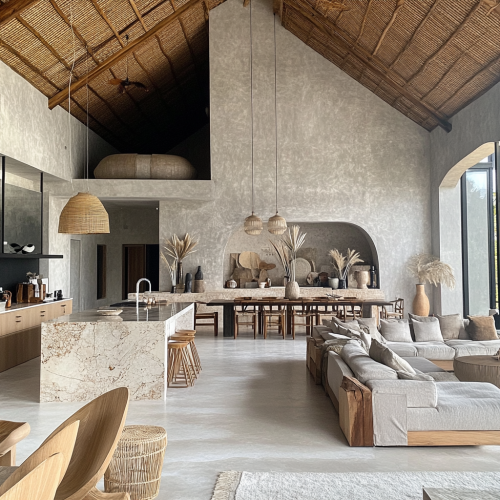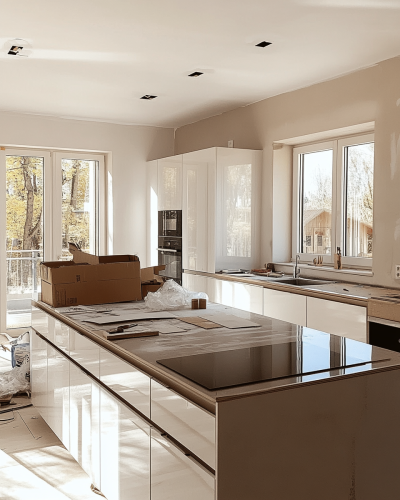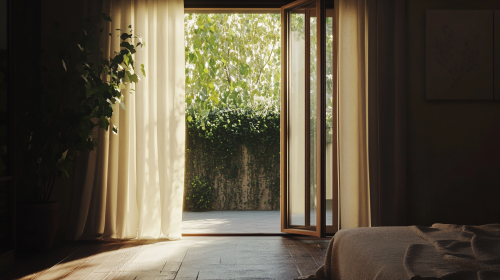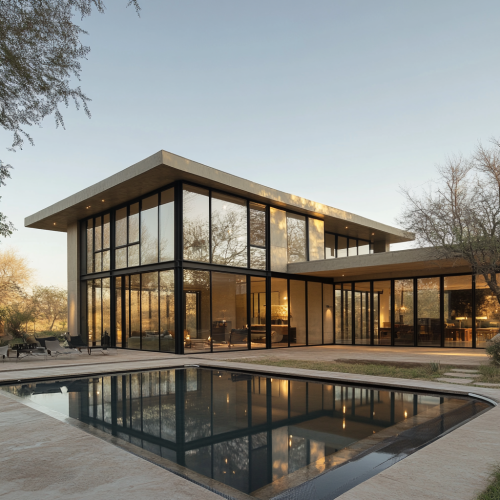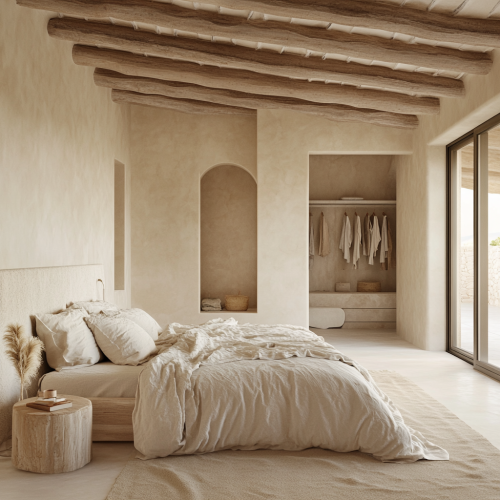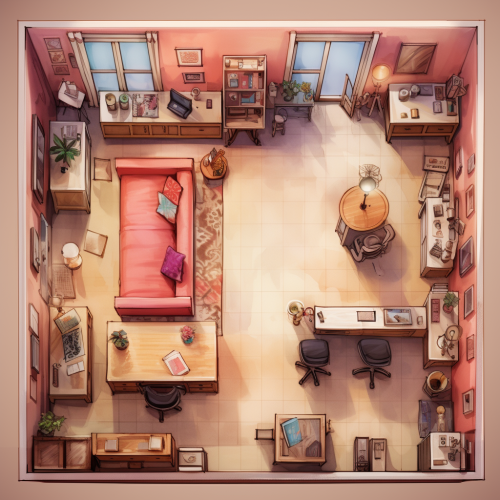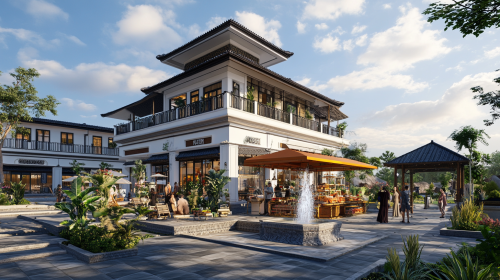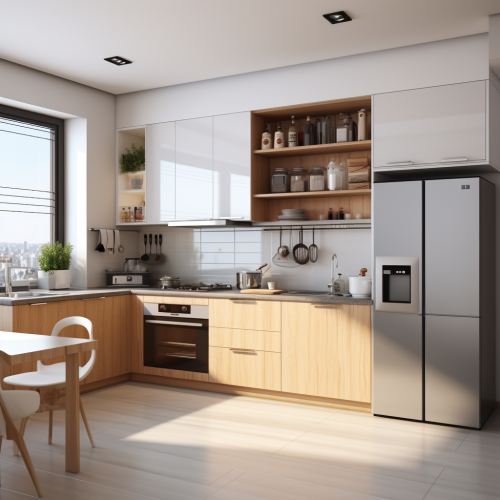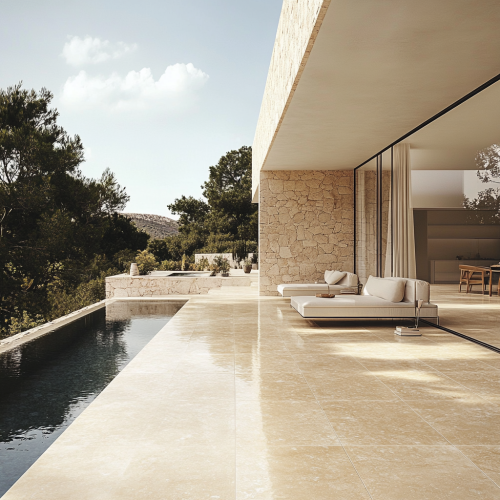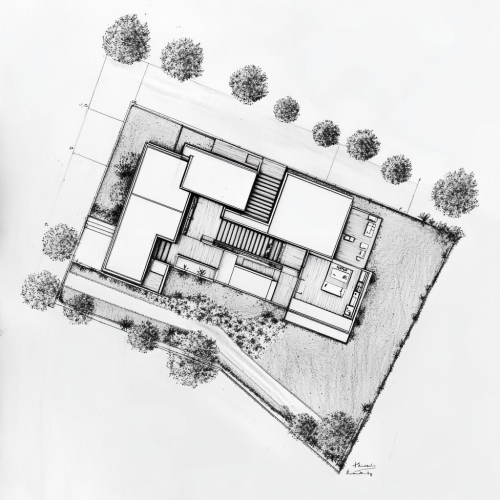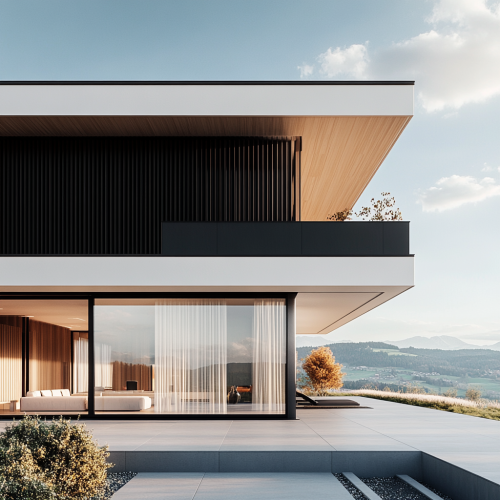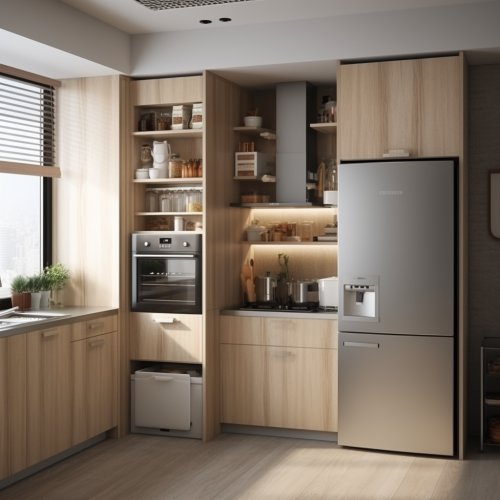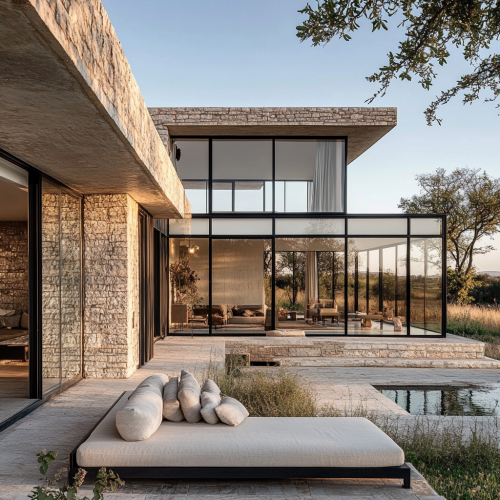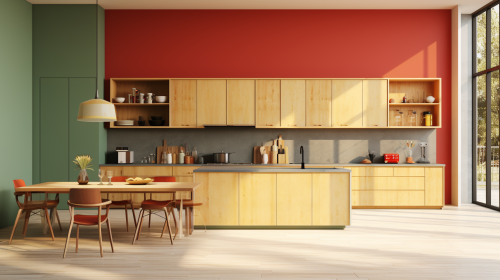A modern villa with L-shaped balcony in Switzerland
Prompt
Elongated villa-style residential building in La Sarraz, Switzerland, with a simple and modern aesthetic. The structure has two levels: a ground floor and a first floor, referred to as ‘one level’ with one apartment per floor. An L-shaped balcony wraps around the corner on the eaves-side facade, providing expansive views. The building features a traditional two-sided sloped roof, emphasizing its villa-like volume and harmonious integration with the Swiss landscape. Designed with an elongated proportion (longer than it is wide), the facade is minimalistic with refined lines and muted tones, balancing elegance and functionality. Natural lighting enhances the realism of the scene, casting soft shadows that emphasize architectural details.
License
Free to use with a link to 2moonsai.com
Similar Images
Photorealistic hd resolution image of a large sitting room in a modern villa in Maiorca. Walls and floor are in cream resin with some carpets in sisal natural colour. There is a high ceiling with some bleached wooden beams. On the walls there are some modern minimal appliques. In one of the walls there are some niches with art objects and art books.There are modern sofas in natural linen fabrics. In front of the sofas there is a fireplace
an L shaped infinity lap pool located on roof top of a 2 storey residence with a glass study room beside it. There should be an inbuilt jacuzzi with seating area. The pool shall overflow into a row of tall plants that provide privacy and shade to the swimmers. There is also plenty of roof top space for entertainment beside the pool
interior of a large bali villa large open plan living dining kitchen, thatc hced cathedral roof . eclectic modern soulful design. grand penadantg light . huge vases . neutral with pops of colour
A newly renovated, modern kitchen in a Swedish villa, featuring sleek cabinetry and high-end appliances. The countertops are made of polished stone, and the kitchen has a bright, open layout with large windows allowing natural light to flood the space. The kitchen is almost finished, but there are noticeable signs of the renovation left behind. On the floor and countertops, there are small piles of leftover renovation materials, such as cardboard, plastic wrapping, and a few tools. The room feels clean and modern, but the leftover debris adds a realistic touch of a work-in-progress environment. --ar 4:5 --style raw
Photorealistic hd resolution image of a bedroom in a modern villa in Maiorca.Walls and floor are in cream resin. There is a high ceiling with bleached wooden beams. The bed is covered with linens sheets and blankets with a natural wood headboard. In the walls there is an opening from which you can see a modern walk in dressing.
an L-shaped room with an office area, a lounge area and a makeup area. Top down view, sketch
an architectural 3 storey modern retail building, balcony on top floor, focus on terrace walkway, modern bali inspired landscape, food stall in middle way, with a lot of visitors, fountain in middle hd photorealistic --ar 16:9 --v 6.1
L-shaped kitchen cabinet 3m+3m long, refrigerator inside wooden frame as deep as the edge of the lower kitchen cabinet, upper cabinet touching the ceiling, simple modern style, apartment, upper kitchen cabinet with cabinet door, oven cabinet
exterior of modern L-shaped glass and limestone brick house, modern farmhouse style, minimalistic, modern, luxury, in Botswana so the environment must be relevant

View Limit Reached
Upgrade for premium prompts, full browsing, unlimited bookmarks, and more.
Get Premium
Limit Reached
Upgrade for premium prompts, full browsing, unlimited bookmarks, and more. Create up to 2000 AI images and download up to 3000 monthly
Get Premium
Become a member
Sign up to download HD images, copy & bookmark prompts.
It's absolutely FREE
 Login or Signup with Google
Login or Signup with Google

Become a member
Sign up to download HD images, copy & bookmark prompts.
It's absolutely FREE
 Login or Signup with Google
Login or Signup with Google

Limit Reached
Upgrade for premium prompts, full browsing, unlimited bookmarks, and more.
Get Premium











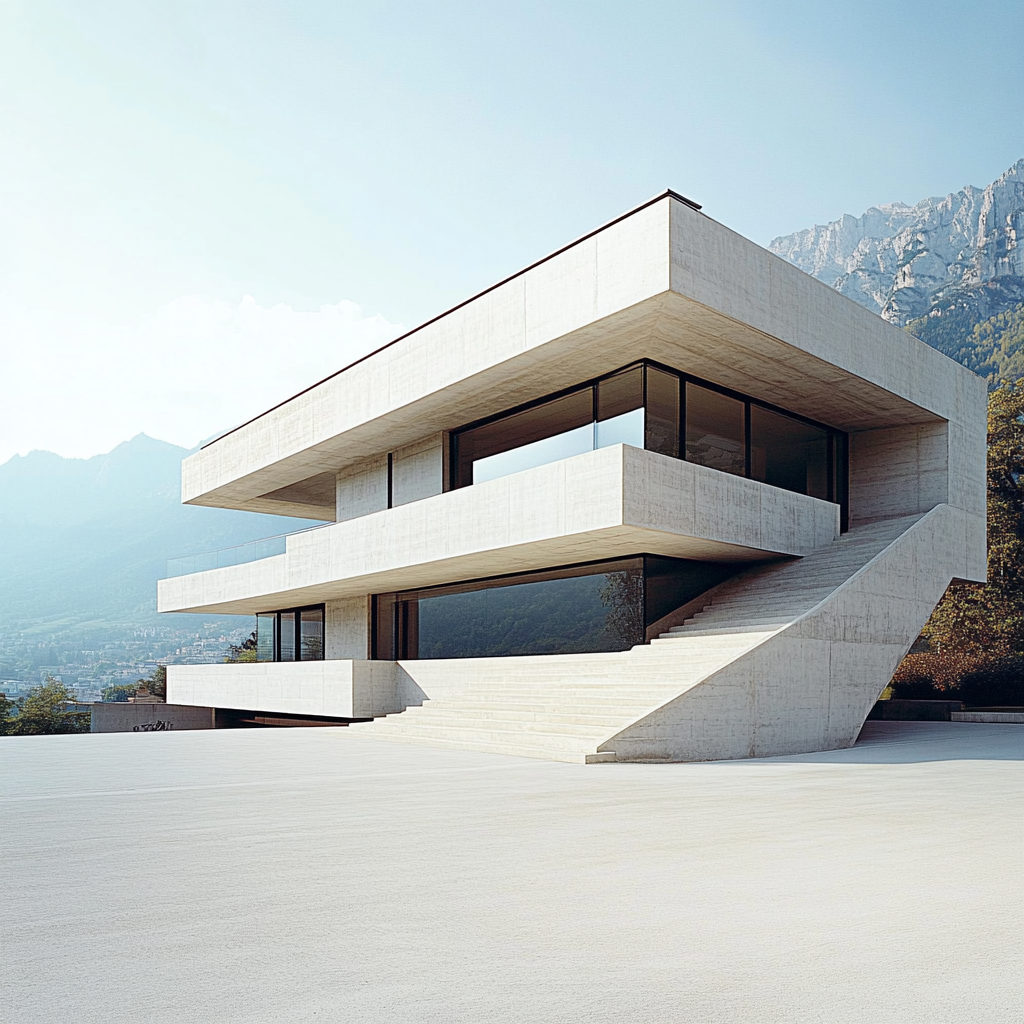












 Download Image (SD)
Download Image (SD)
 Download Image (HD)
Download Image (HD)





