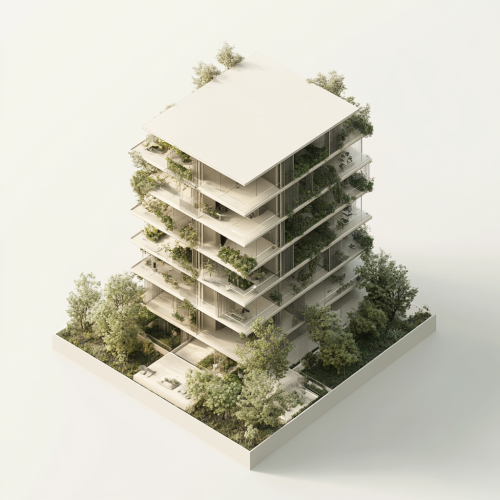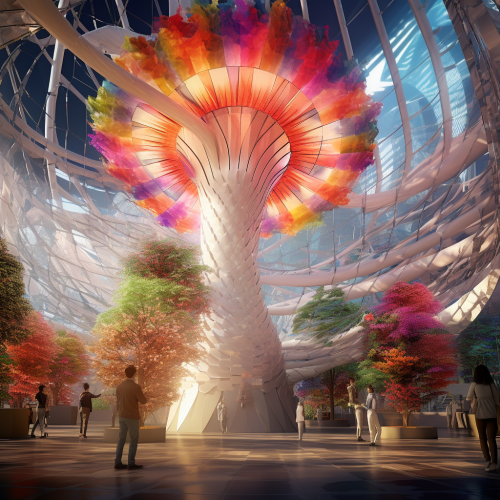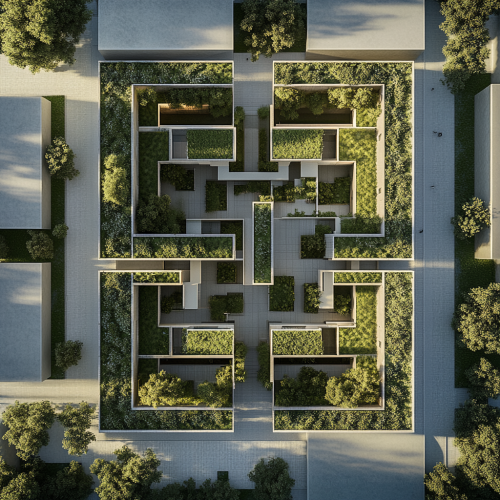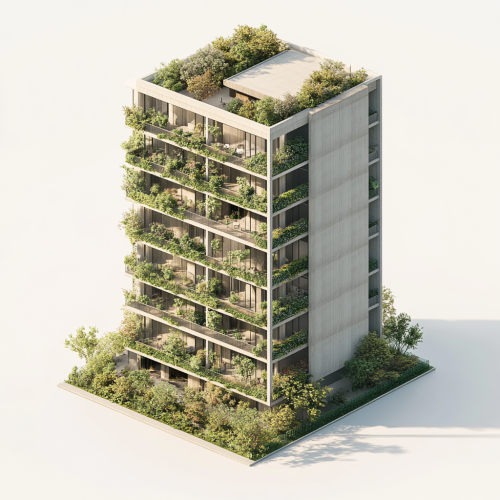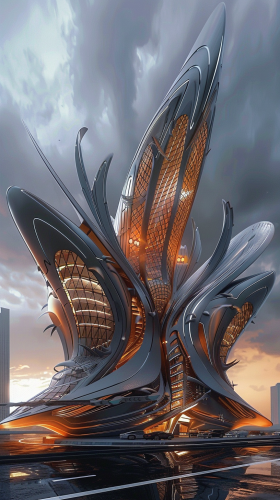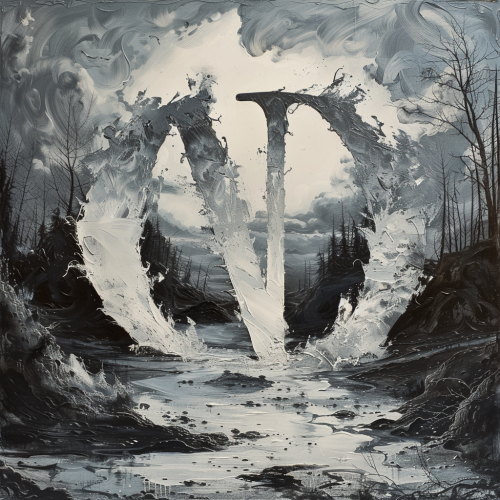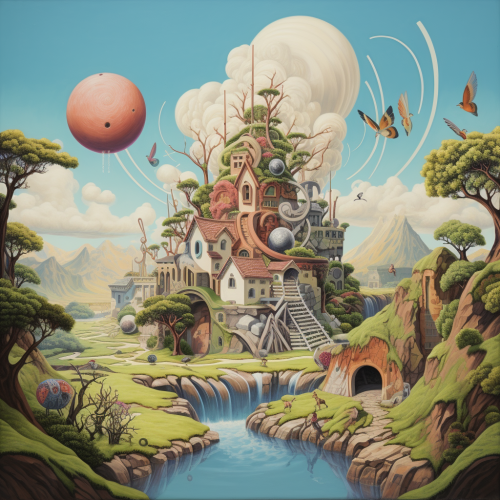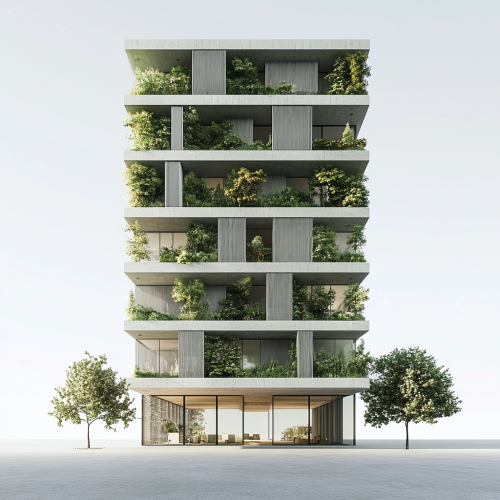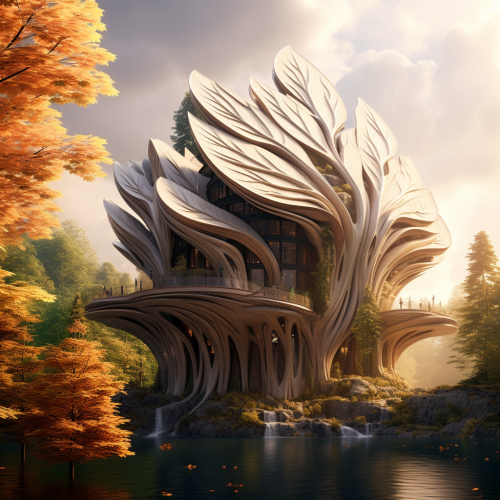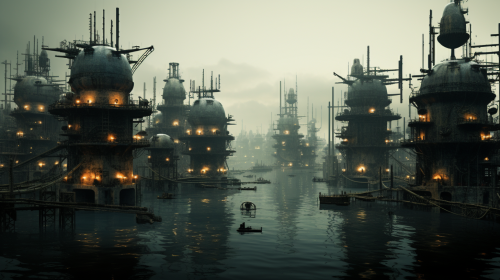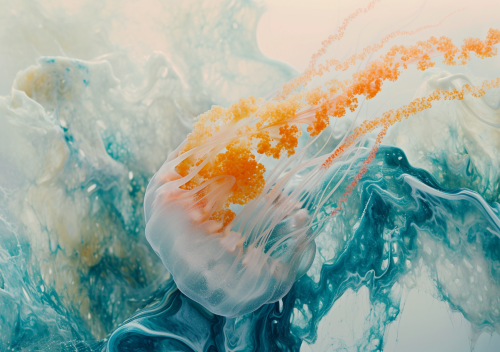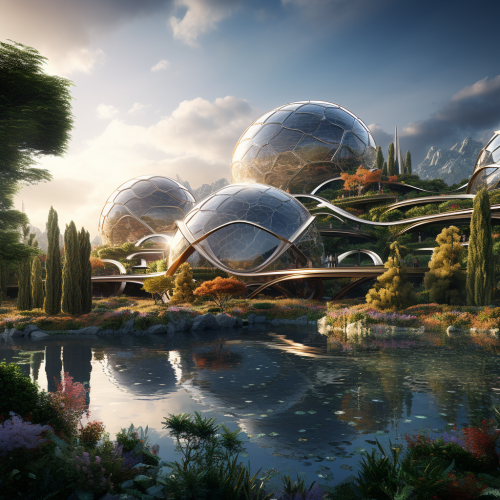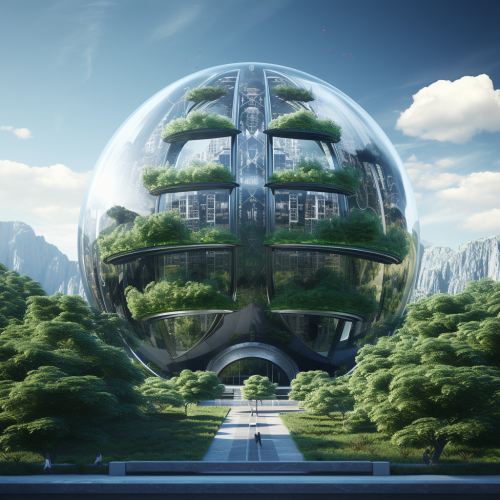A futuristic, sustainable building with fluid, angular forms.
Prompt
Create a dynamic, avant-garde building inspired by Morphosis Architects. The design should feature fluid, angular forms and an innovative, sculptural façade that reflects movement. Incorporate sustainable materials and technologies, with large glass elements to enhance transparency and connect the interior to the environment. Emphasize an interplay between the building and its surroundings, integrating green spaces and showcasing a futuristic aesthetic. Include details that suggest collaboration with engineers and artists, resulting in a structure that is both visually striking and functional.
License
Free to use with a link to 2moonsai.com
Similar Images
giant flowerlike windmill in the middle and stretch out of the space, rainbow trunk, 20 meter square of indoor space,futuristc plants, tactile building surface like Fish scale , futuristic indoor design, sustainability,colourful trees, future city
an aerial photo of A 7-story cloister-style building, approximately 120 meters long, with an open ground floor, situated on an open plot without surrounding buildings. The architecture is minimalist, with a green façade featuring vertical gardens. The design blends the clean, refined aesthetic of David Chipperfield's style with parametric architecture, creating a harmonious yet modern structure. The building's layout forms an enclosed courtyard, with natural light and greenery enhancing the serene, sustainable environment.
an isometric photo of A 7-story large building with an open ground floor, standing alone on an empty plot of land. The architecture is minimalist, featuring a green façade with integrated vertical gardens. The design embodies the clean lines and refined simplicity of David Chipperfield’s architectural style, combined with parametric elements that create a dynamic and modern aesthetic. The setting is bright and spacious, highlighting the building’s innovative structure and sustainable features.
Futuristic and fantasy building, inspired by the shape and elegance of a bird, with wings and feathers incorporated into the design, hyper realistic, emphasizing aerodynamic forms and organic structures, --ar 9:16 --v 6.0
a hero shot, fine architectural drawing, 2025 Chevy Tahoe, a car that everyone likes, highly detailed, watercolor, architectural drawing, angular straight precise lines --chaos 15 --ar 4:1 --stylize 500 --v 6.0
Cinematic stlye. Jellyfish overthrown by colored transparant glass marbled crystals, Marble textures. Fluid forms, luminescent objects, Light gray studio background, cinematic --ar 20:14 --v 6.0

View Limit Reached
Upgrade for premium prompts, full browsing, unlimited bookmarks, and more.
Get Premium
Limit Reached
Upgrade for premium prompts, full browsing, unlimited bookmarks, and more. Create up to 2000 AI images and download up to 3000 monthly
Get Premium
Become a member
Sign up to download HD images, copy & bookmark prompts.
It's absolutely FREE
 Login or Signup with Google
Login or Signup with Google

Become a member
Sign up to download HD images, copy & bookmark prompts.
It's absolutely FREE
 Login or Signup with Google
Login or Signup with Google

Limit Reached
Upgrade for premium prompts, full browsing, unlimited bookmarks, and more.
Get Premium











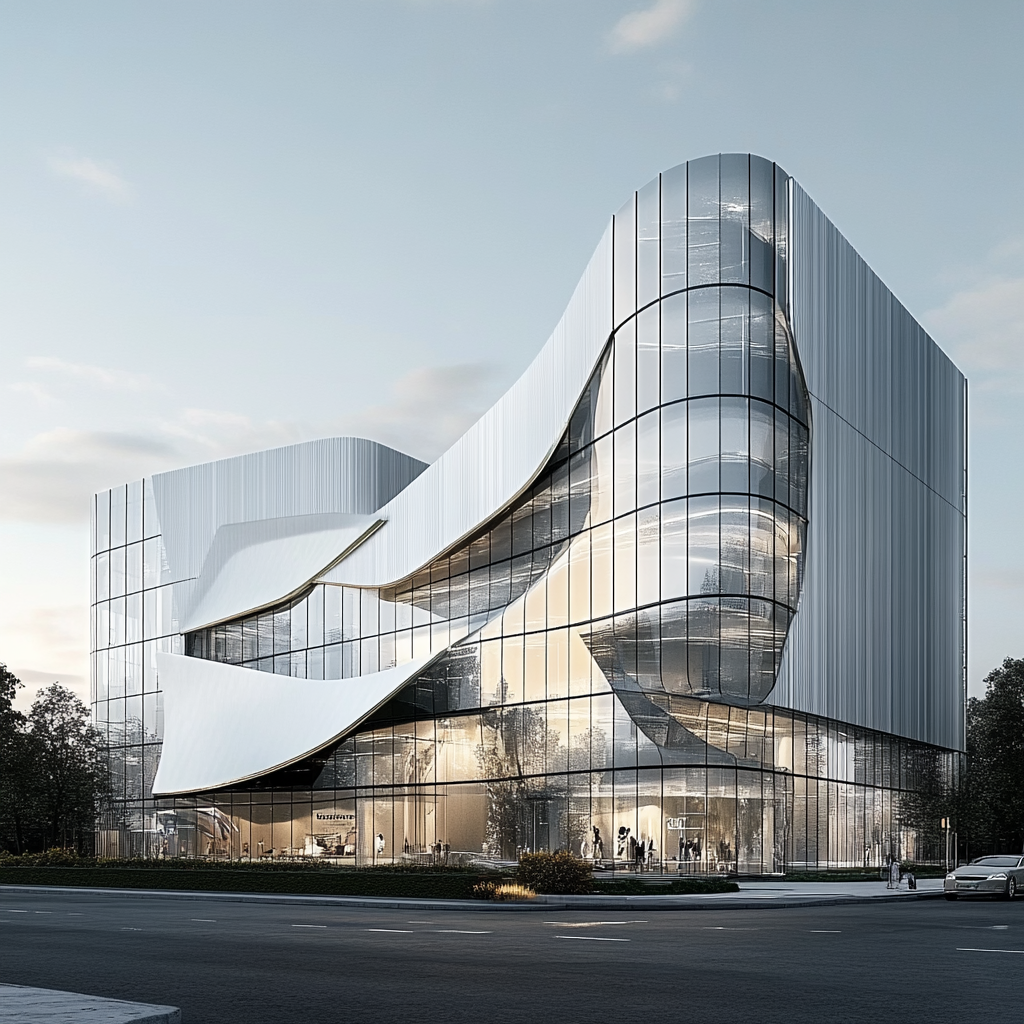












 Download Image (SD)
Download Image (SD)
 Download Image (HD)
Download Image (HD)




