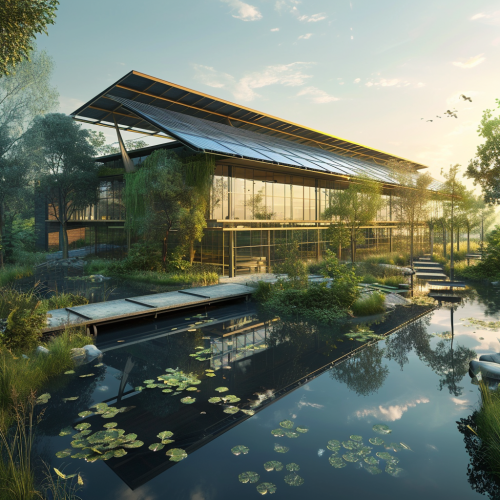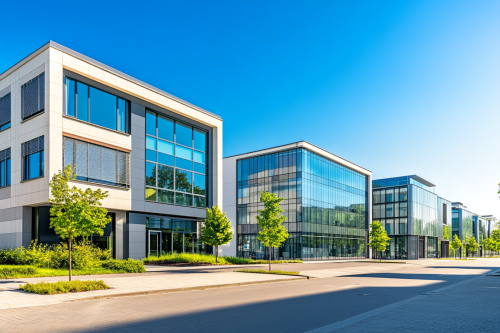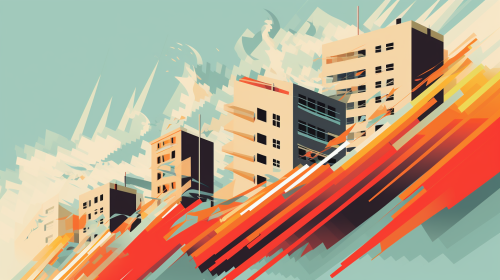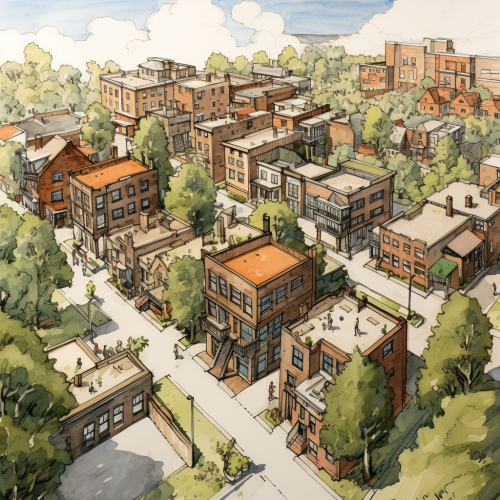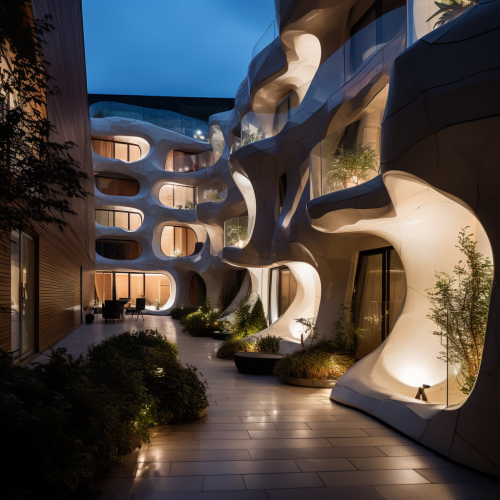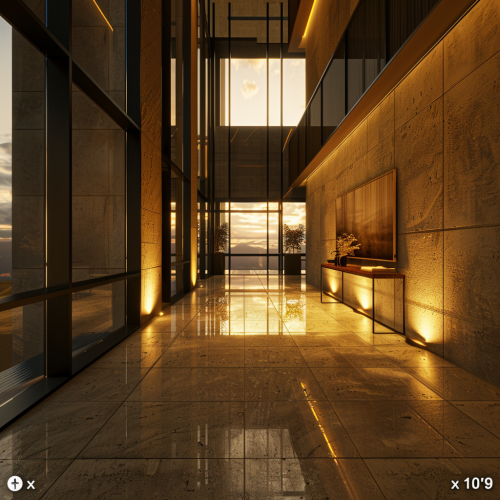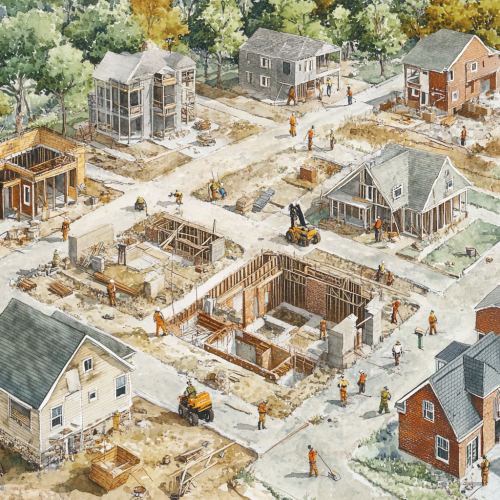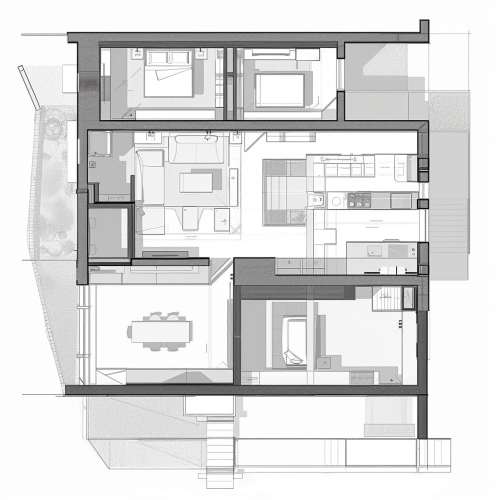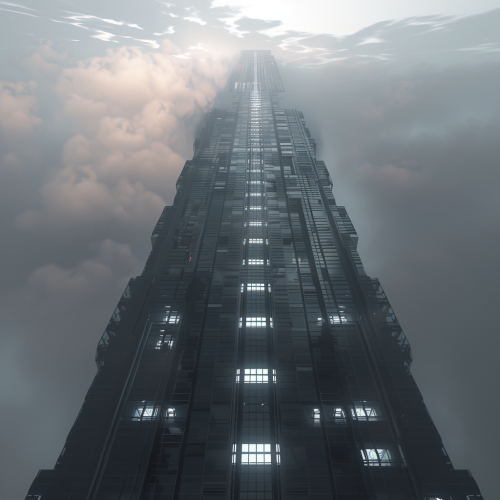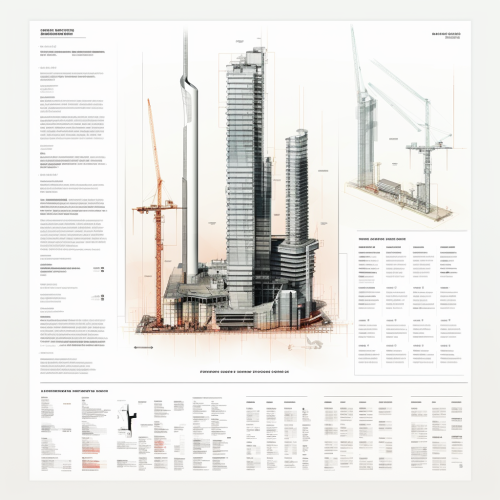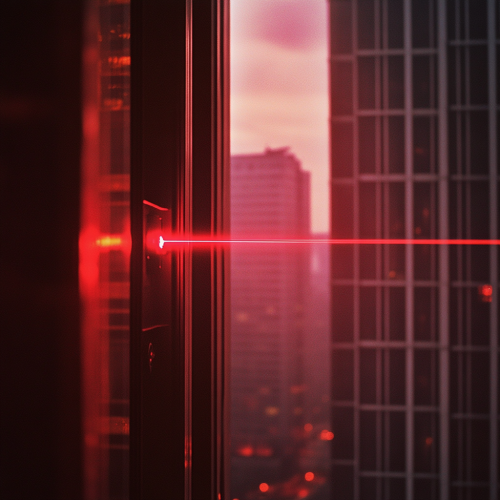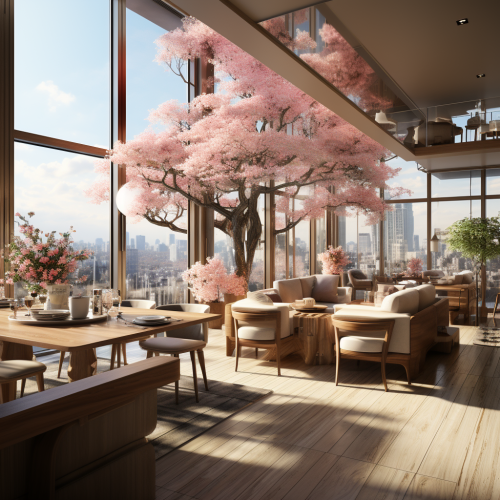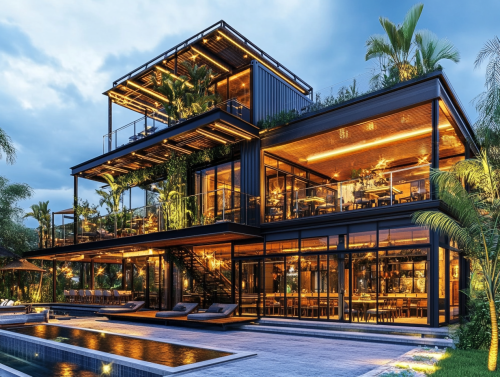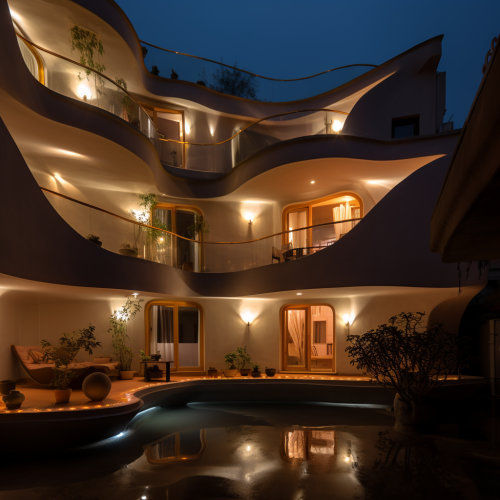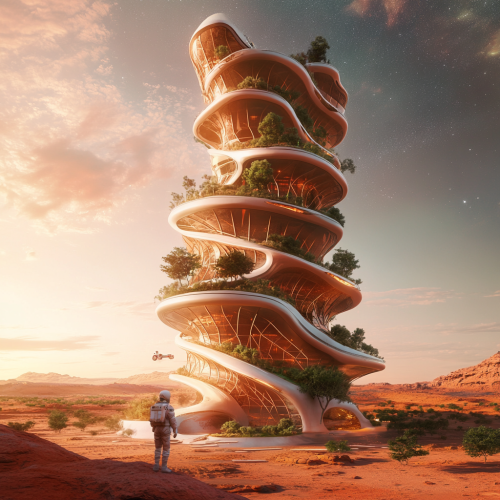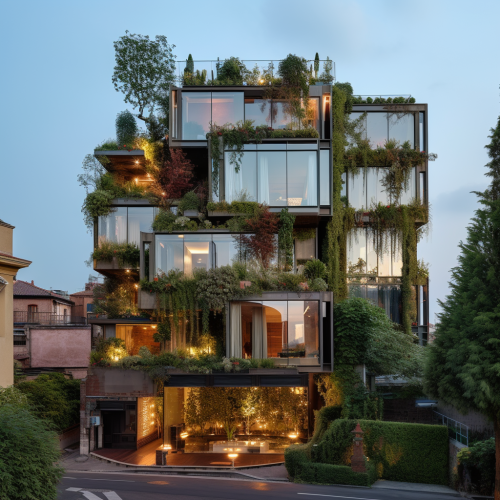17-Storey High-Rise Residential Building with Commercial Support
License
Free to use with a link to 2moonsai.com
Similar Images
a beautiful commercial building featuring rooftop solar panels, with pond hyperrealistic aspect 16:9 --v 6.0
A modern residential house positioned on the left, a commercial building with wide storefront windows in the center, and a glass-covered office building on the right, all in a row, clear blue sky above, urban environment with paved streets and sidewalks, minimalist and clean appearance. Photorealistic, highly detailed, 8K resolution --ar 3:2 --v 6.1 --style raw
vector type graphic showing a simple highrise building shaking in an earthquake. This should represent structural dynamics. --ar 16:9
indigenous Canadian reconciliation, urban planning, land use planning sketch, green spaces, cultural uses, two-storey residential brick buildings, small town aesthetic
An illustration showing the progression of building a small residential neighborhood. The image includes close-ups of construction activities such as laying bricks, installing windows, and pouring concrete. Workers are actively engaged in these tasks, with detailed depictions of construction equipment and site layout.--ar 16:9
esign of a single-section low-rise building of 3 floors, with duplex apartments. 6.0
A modern, minimalistic portfolio page layout showcasing technical drawings of a high-rise building fit-out project of Lakhta Center, adobe illustrator A3 Landscape natural color the page is clean and well-organized, featuring high-quality floor plans and section details of a luxury skyscraper The background is light grey with crisp black line drawings. --v 5.2
3 storey retail building in container design modern, balinese landscape, focus main concourse entrance, restaurant luxury on ground floor hd photorealistic, --ar 4:3 --v 6.1
night time view of a biomimcky inspired three storey high residential courtyard with tiny light fixtures embedded into the curved shaped textured wall and a skylight on top, inspired by anoti gaudi and doshi gufa, seen through the eyes of a lighting designer
Generate a mid-journey render of a luxurious long corridor facing east within a high-rise building, designed by a modern award-winning architect. The corridor dimensions are 29'4" x 10'9". Positioned on a higher floor, one side of the corridor is fully open, offering expansive views towards the facade and surroundings. The top of the corridor features a complete slab, maintaining an open and airy feel. At the end of the corridor, the staircase is visible, adding architectural interest. The entrance door, positioned in the middle of the corridor, serves as a focal point. Utilize minimalist aesthetics and clean lines to create a contemporary atmosphere. Incorporate floor-to-ceiling windows to maximize natural light. Enhance the corridor with statement lighting fixtures, sleek furnishings, and curated artwork. Capture the seamless integration of indoor and outdoor elements, highlighting the corridor as a serene and luxurious passageway within the high-rise building.
Design a high-rise building on Mars, drawing from the unique Martian culture of sustainability, community, and harmony with nature. The building should feature flowing, interconnected forms that merge with the planet's red landscape. Incorporate bio-domes, energy-efficient technology, and communal green spaces for shared living, while utilizing soft, amplified natural light to evoke the calm, ethereal glow of Mars. The design should reflect balance, blending Martian dust storm patterns and cosmic views, with an emphasis on communal well-being and resource efficiency, evolving beyond Earth-centric high-rise structures.
4 storey home office building with middle sized garden between apartments in istanbul

View Limit Reached
Upgrade for premium prompts, full browsing, unlimited bookmarks, and more.
Get Premium
Limit Reached
Upgrade for premium prompts, full browsing, unlimited bookmarks, and more. Create up to 2000 AI images and download up to 3000 monthly
Get Premium
Become a member
Sign up to download HD images, copy & bookmark prompts.
It's absolutely FREE
 Login or Signup with Google
Login or Signup with Google

Become a member
Sign up to download HD images, copy & bookmark prompts.
It's absolutely FREE
 Login or Signup with Google
Login or Signup with Google

Limit Reached
Upgrade for premium prompts, full browsing, unlimited bookmarks, and more.
Get Premium











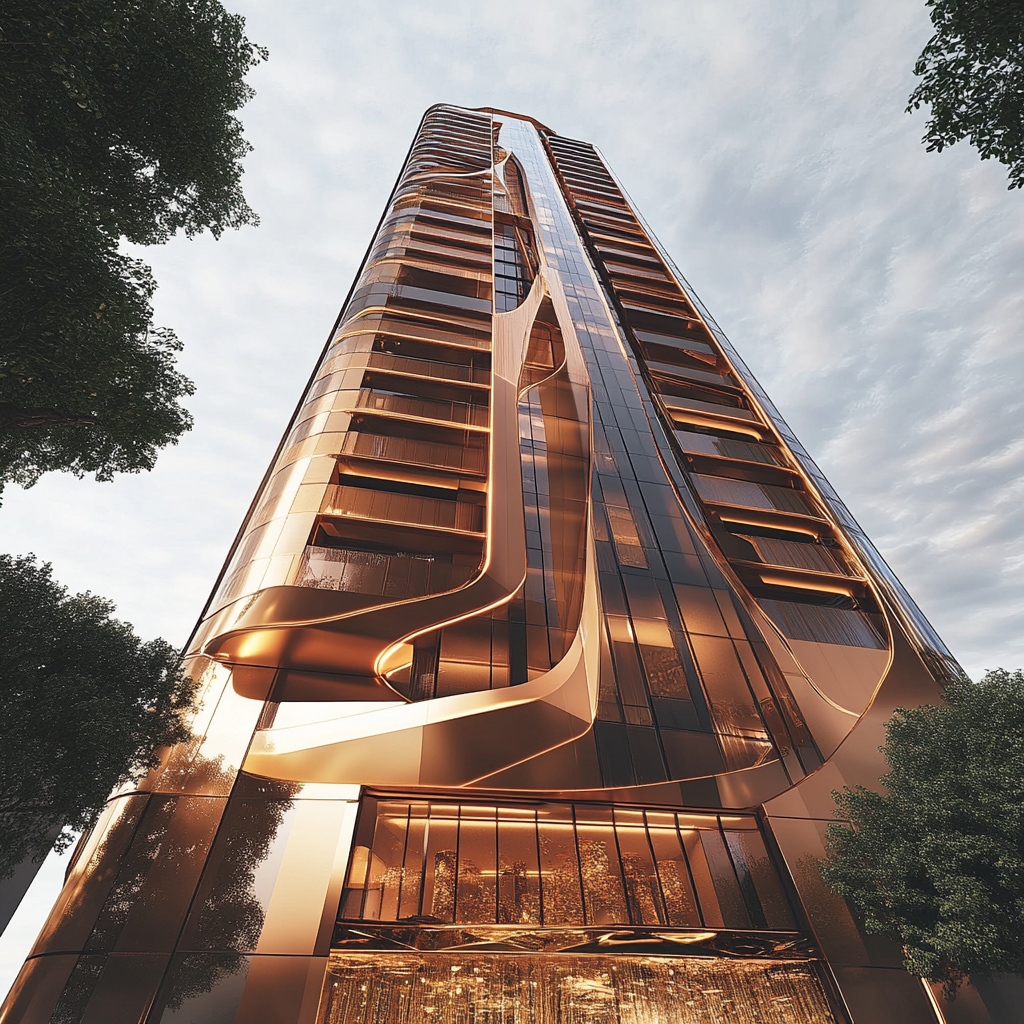










 Download Image (SD)
Download Image (SD)
 Download Image (HD)
Download Image (HD)




