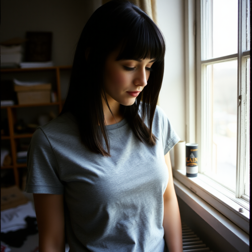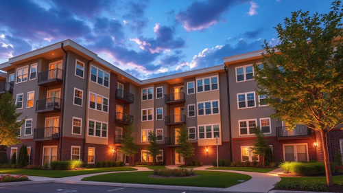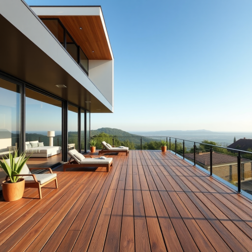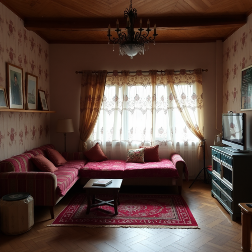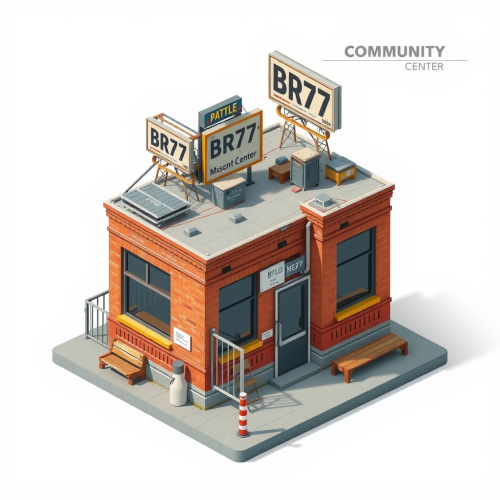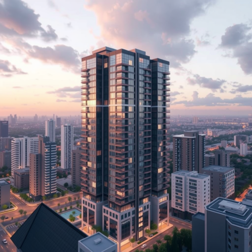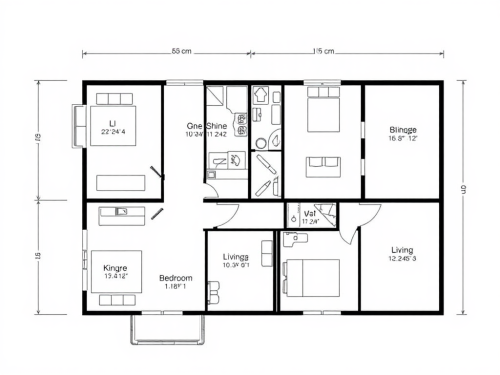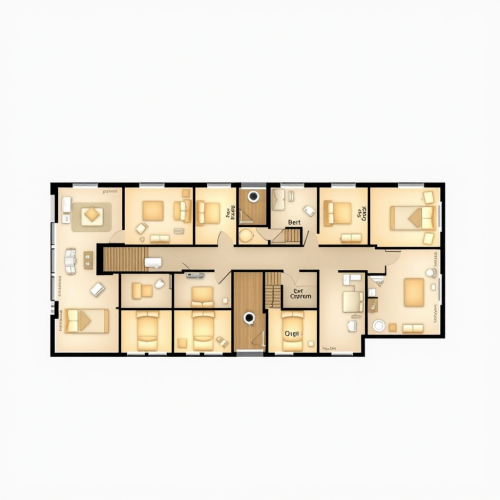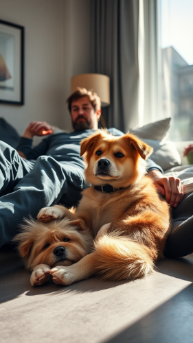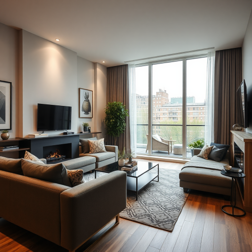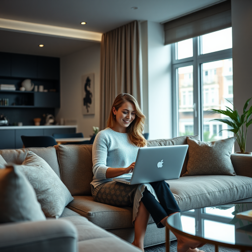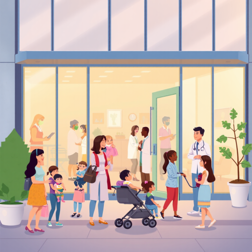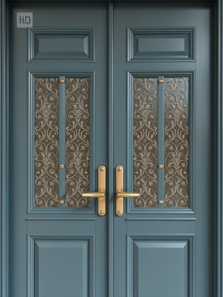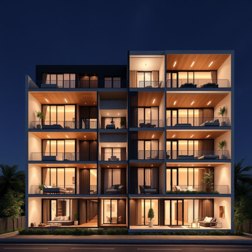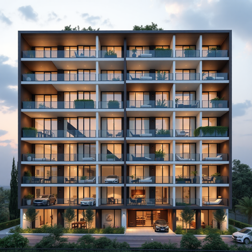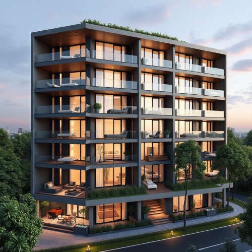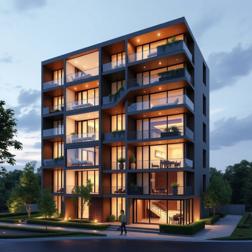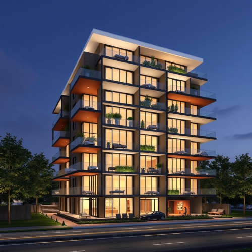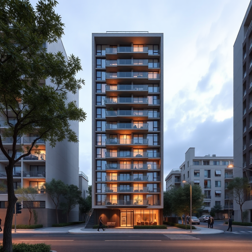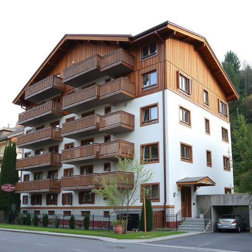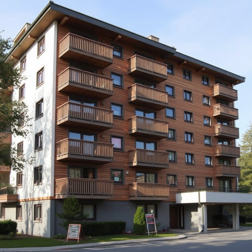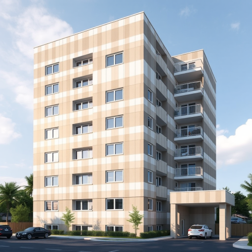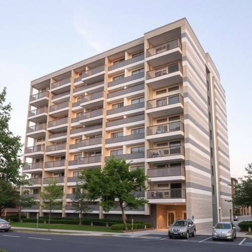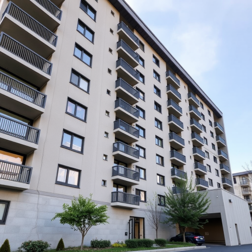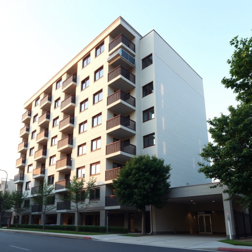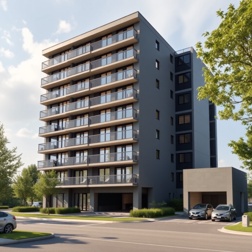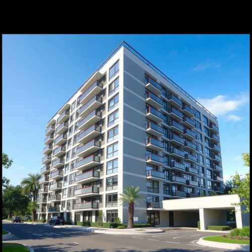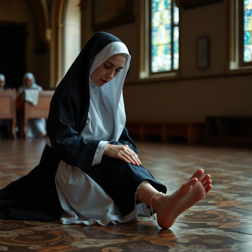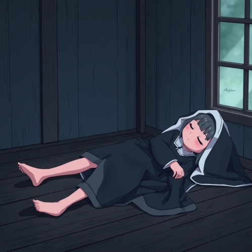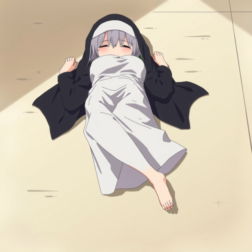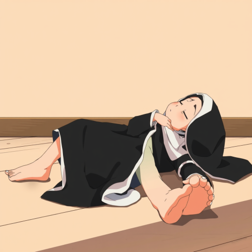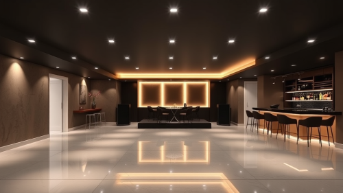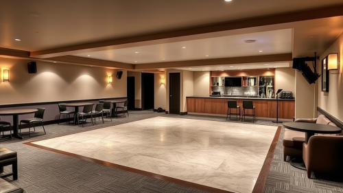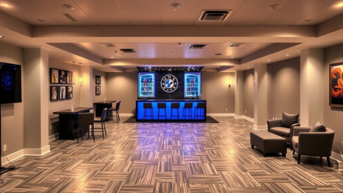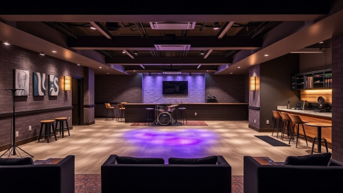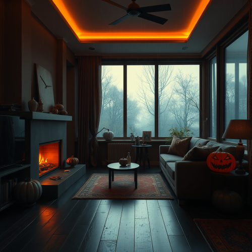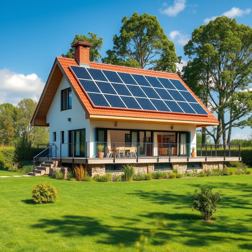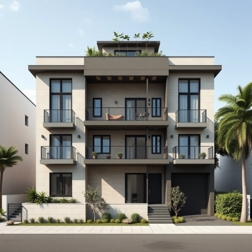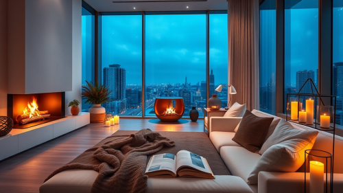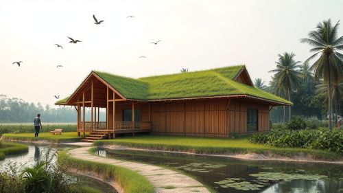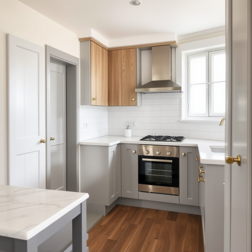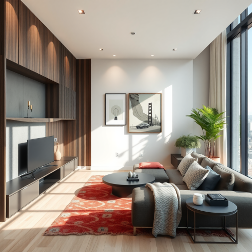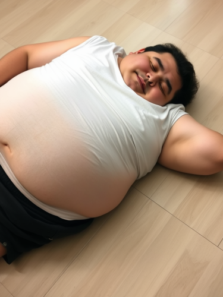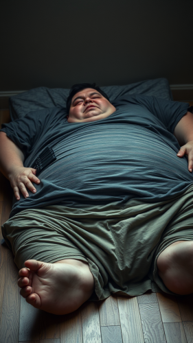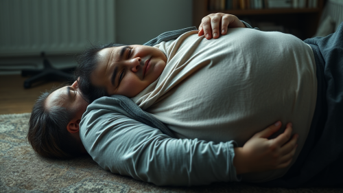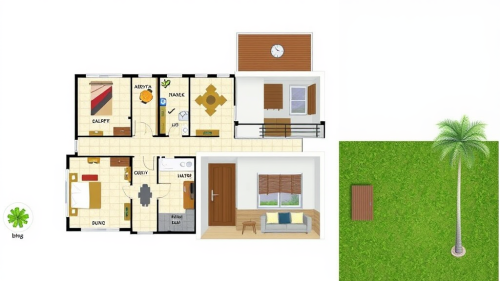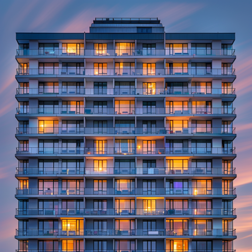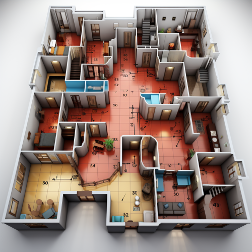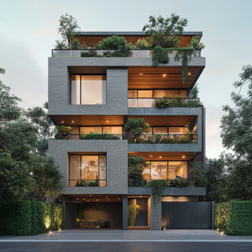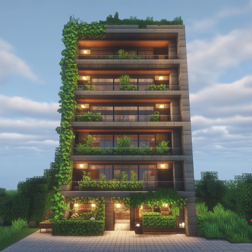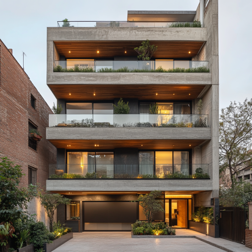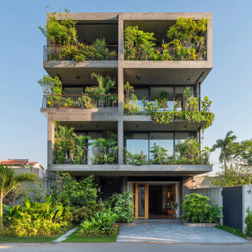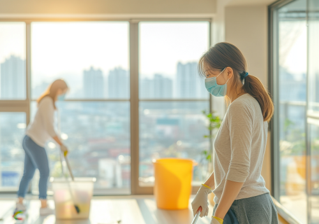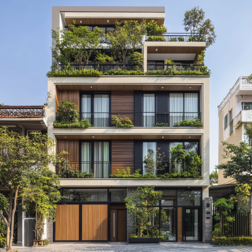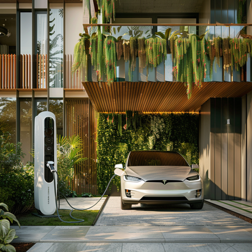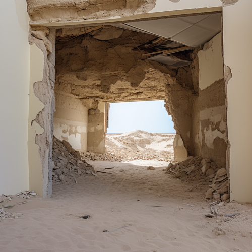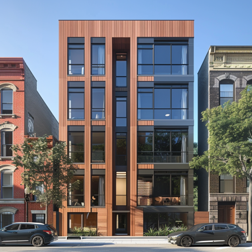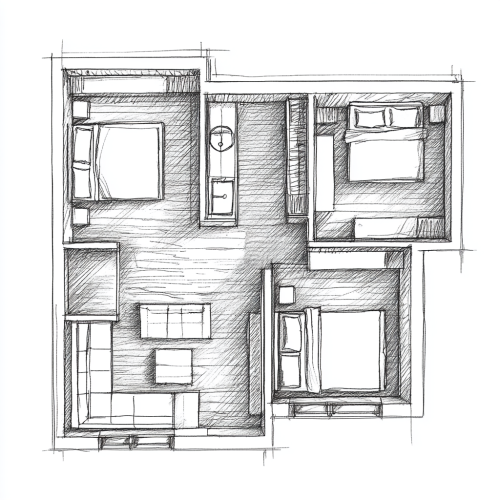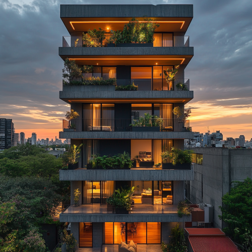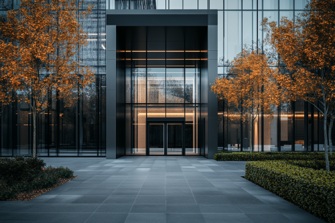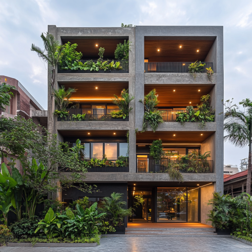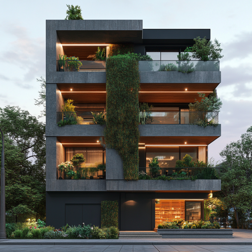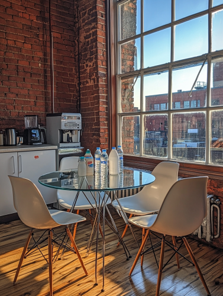Modern apartment building with 2 homes on every floor
Prompt
2Moons Basic
11/11/2024
Square 1:1
License
Free to use with a link to 2moonsai.com
Prompt Ideas
Create better AI images using our prompt ideas section
a 19 storey highrise apartment complex with central podium on first floor, Architecture photography, twilight sky, Late evening, highly detailed, golden ratio, 4k.
front view of 8 Levels contemporary modern building with the penthouse on the top. width of the building is 22meters wide. on the ground floor there are some plants on the left side and entrace on right side. there are 2 house unit in each floor. so 2 balcony comes out in facade of the building. there are also some plants on the top floor, penthouse.
electric vehicle charging station at a modern apartment building
block apartment building 3 stories, 5 units each in one line, all houses under one continuous straight roof, style by David Chipperfleld Architects, street view, traffic, cool tone, lumion rendering, classic wood and partially brick inserts - style raw 6.0
Three different room floor plans, an apartment plan with two bedrooms and a living room. The first room is a living room with three walls and a wooden floor. Illustration of black line pencil drawing style on paper. In each room there is a door on the back wall. White background.
High-end apartment building exterior, characterized by dark-tinted glass, sleek metal accents, and robust stone elements, situated in a high-class urban area, with neatly landscaped surroundings, representing a prestigious city residence. Photorealistic, highly detailed, 8K resolution --ar 3:2 --v 6.1 --style raw
In pixelart an apartment building without anything else, without decoration front view in the Boston style of 5 floors with two balconies per floor with windows and doors to go onto the blacon
Front view of an 8 levels contemporary modern building. The building is 22 meters wide. On the ground floor, there are plants on the left side and an entrance on the right side. Each floor has 2 residential units, with 2 balconies extending from the facade on each level. The penthouse is on the top floor, featuring additional plants on the terrace. the height is 8 level building. not the 4 level.
front view of 8 Levels contemporary modern building with the penthouse on the top. width of the building is 22meters wide. on the ground floor there are some plants on the left side and entrace on right side. there are 2 house unit in each floor. so 2 balcony comes out in facade of the building. there are also some plants on the top floor, penthouse. zoom out to show 8 level floor.

View Limit Reached
Upgrade for premium prompts, full browsing, unlimited bookmarks, and more.
Get Premium
Limit Reached
Upgrade for premium prompts, full browsing, unlimited bookmarks, and more. Create up to 2000 AI images and download up to 3000 monthly
Get Premium
Become a member
Sign up to download HD images, copy & bookmark prompts.
It's absolutely FREE
 Login or Signup with Google
Login or Signup with Google

Become a member
Sign up to download HD images, copy & bookmark prompts.
It's absolutely FREE
 Login or Signup with Google
Login or Signup with Google

Limit Reached
Upgrade for premium prompts, full browsing, unlimited bookmarks, and more.
Get Premium











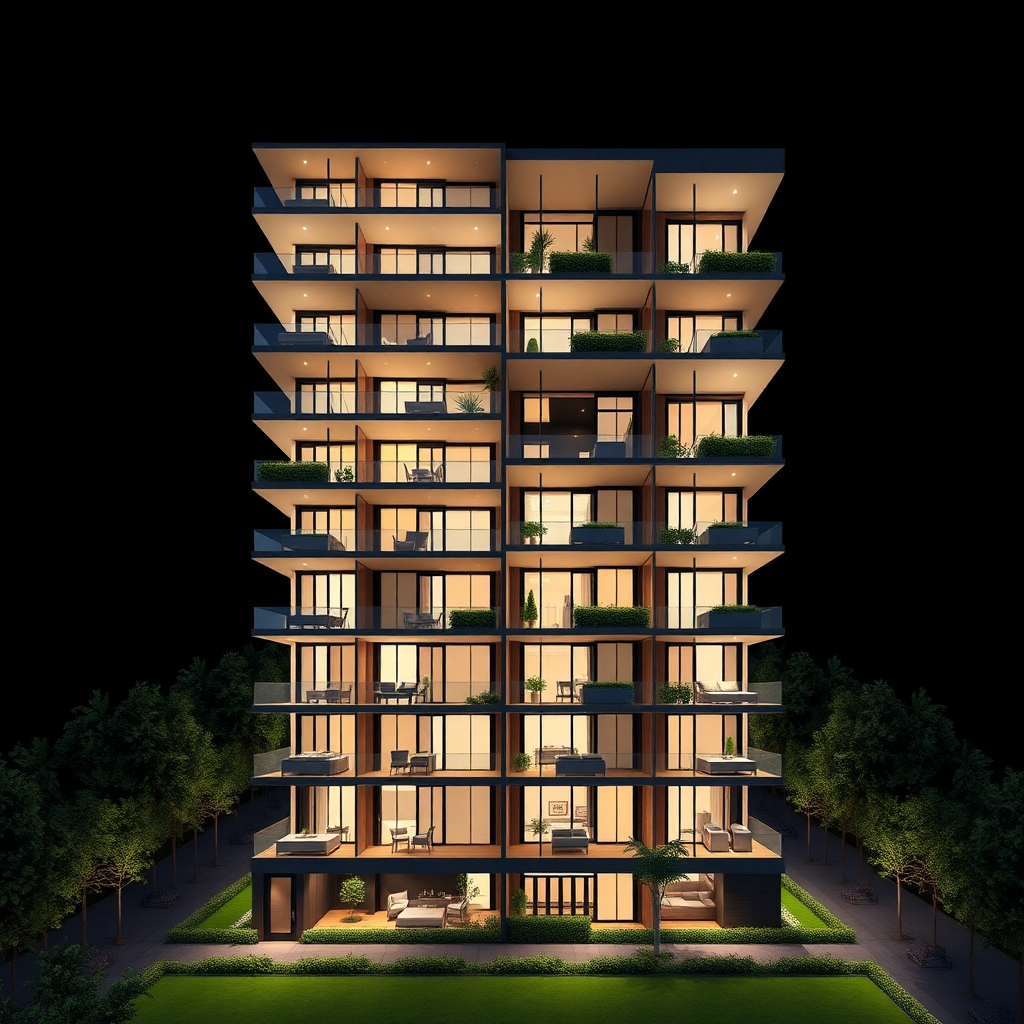






 Download Image (SD)
Download Image (SD)
 Download Image (HD)
Download Image (HD)




