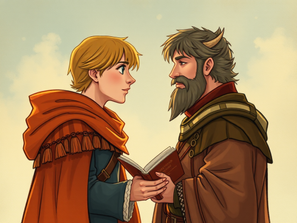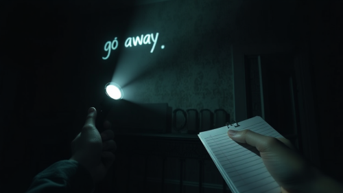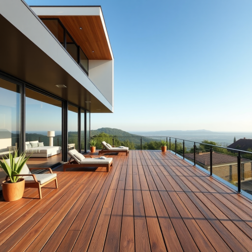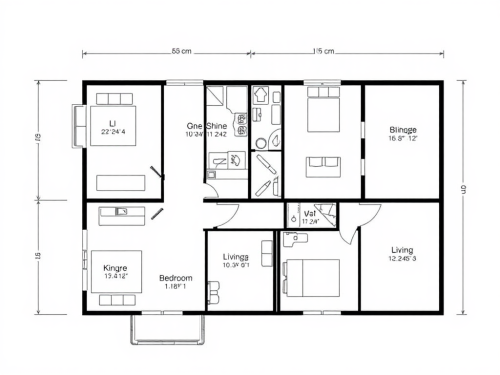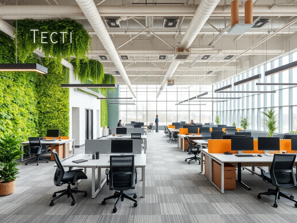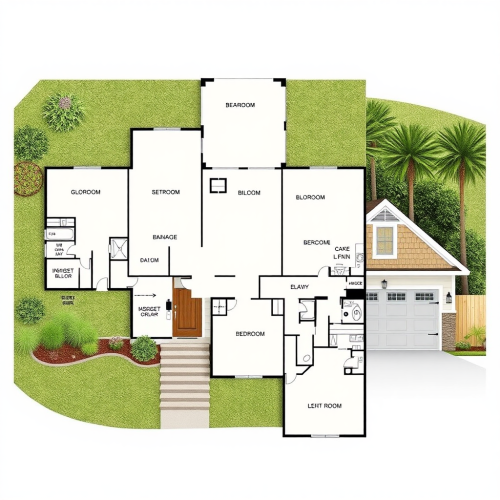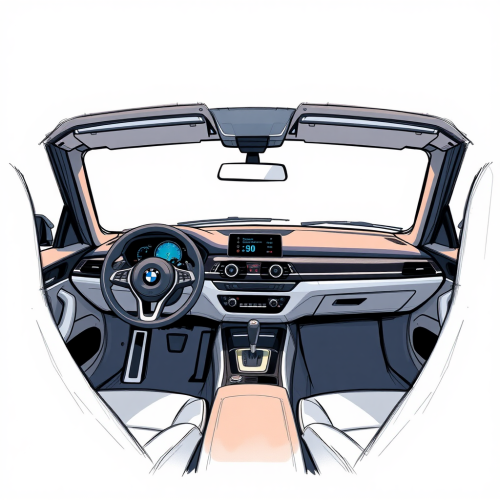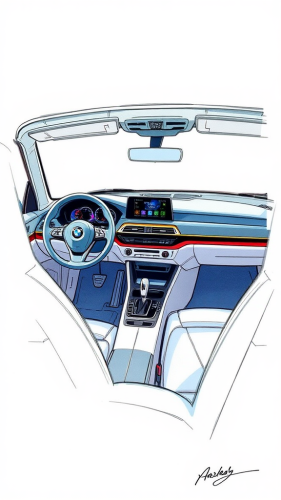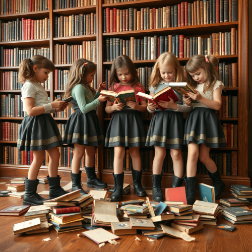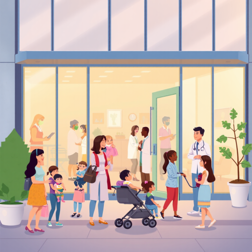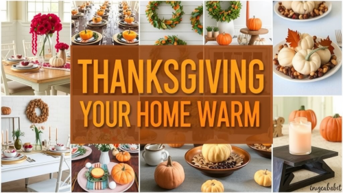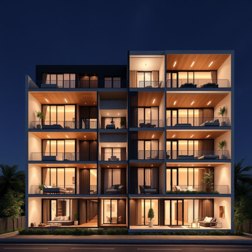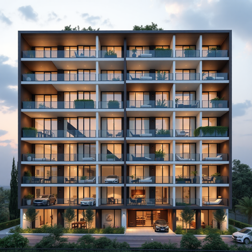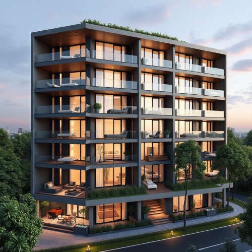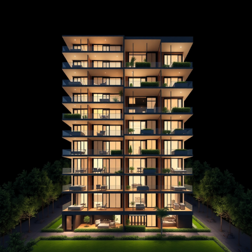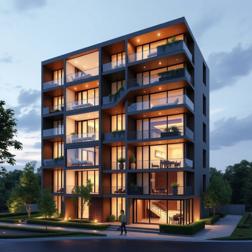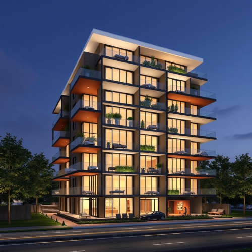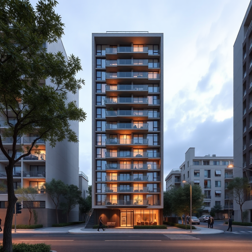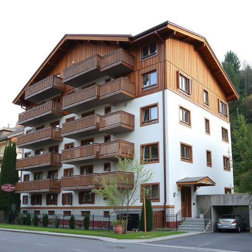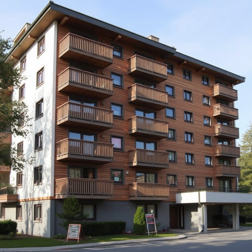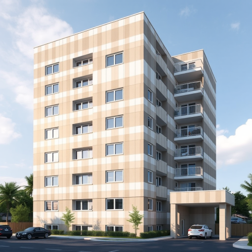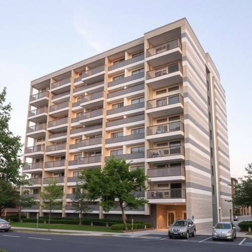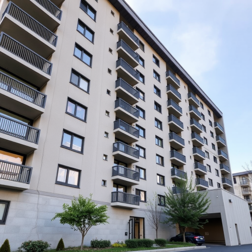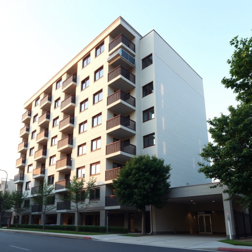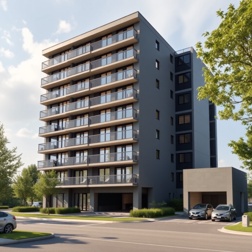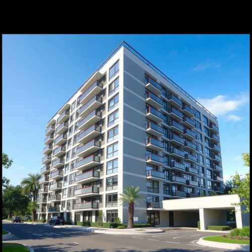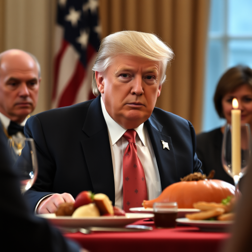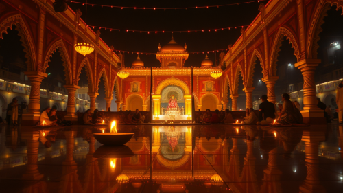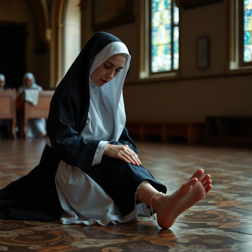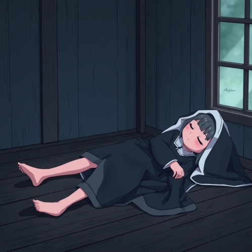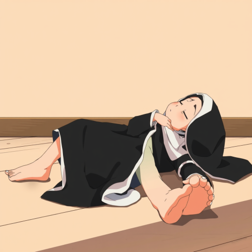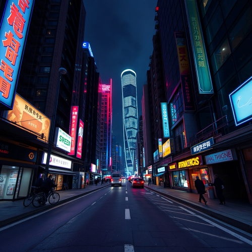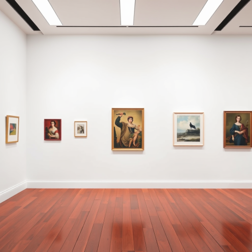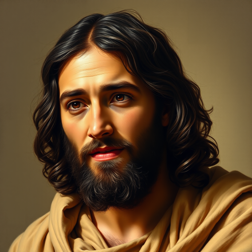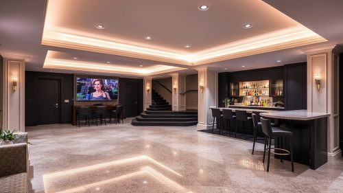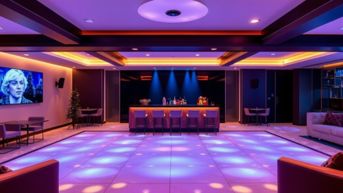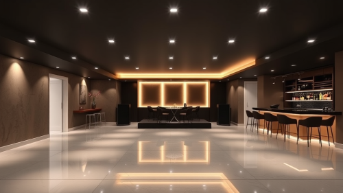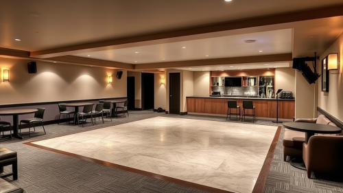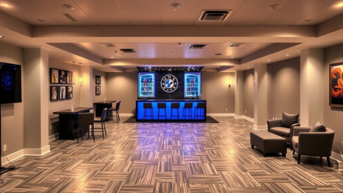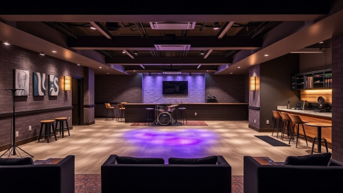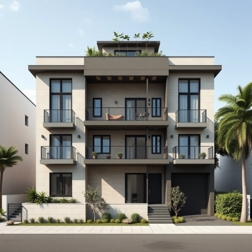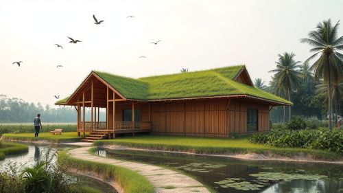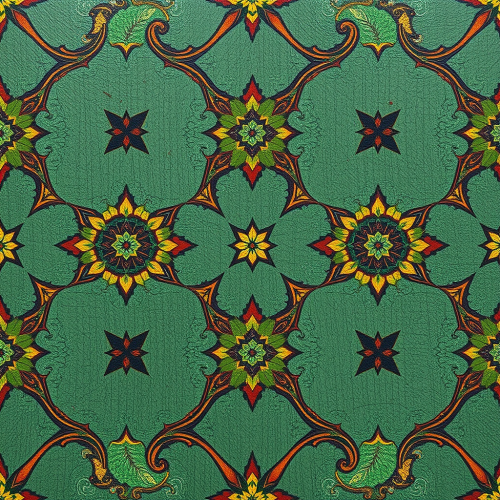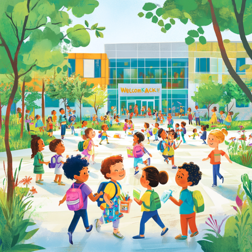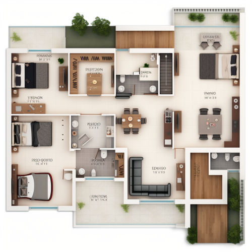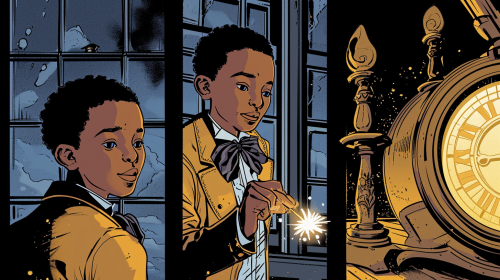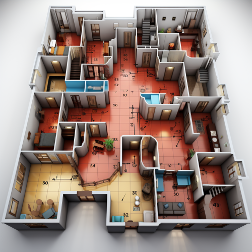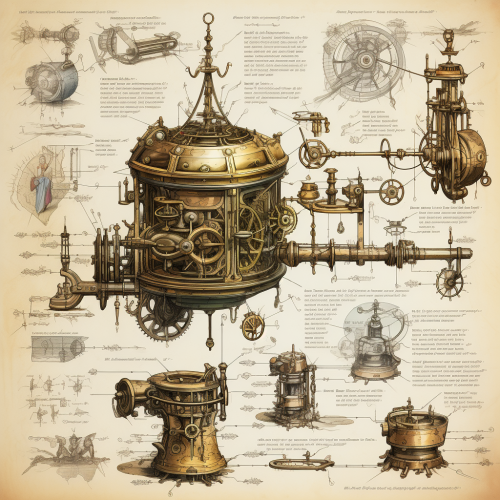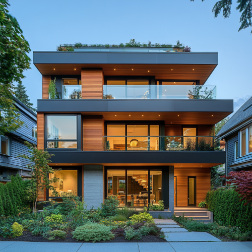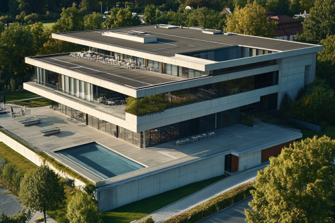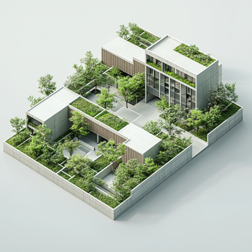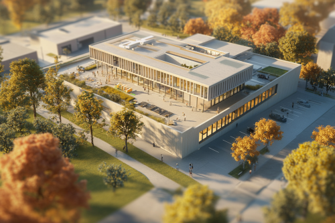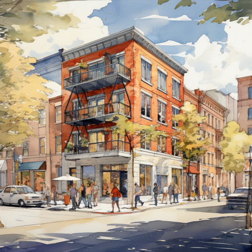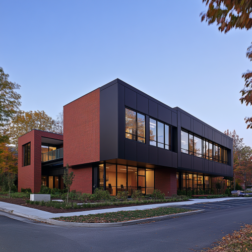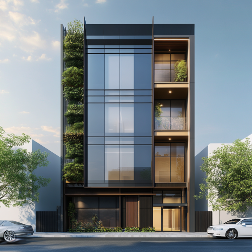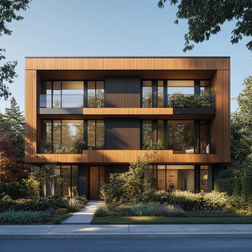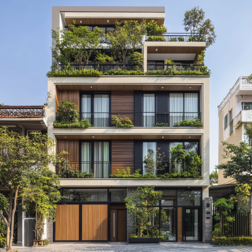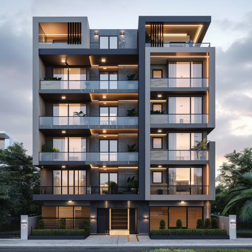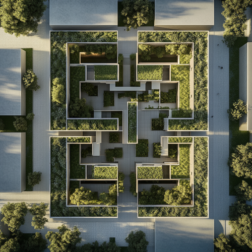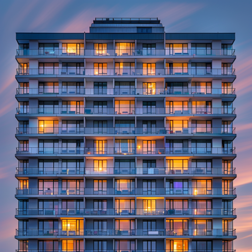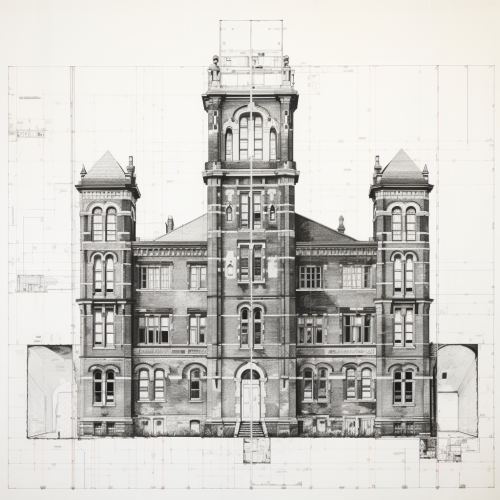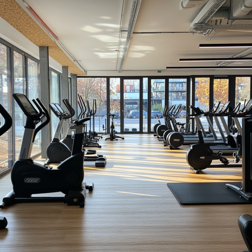Modern 15-story building first floor layout
Prompt
2Moons Basic
09/10/2024
Square 1:1
License
Free to use with a link to 2moonsai.com
Prompt Ideas
Create better AI images using our prompt ideas section
It's a floor plan for a house, defining the specifications of walls in terms of both their length and thickness, which form the structural foundation of the building. Additionally, incorporating openings such as doors and windows is essential for proper ventilation, natural light, and aesthetics. Efficient space allocation and layout planning are critical to ensure optimal functionality and aesthetic appeal. Determining the construction level provides the framework for the building's elevation and design. Dimensioning helps accurately represent the scale of various components within the plan, providing precision in construction.
Three-panel comic story: young Benjamin Banneker Building a wooden clock, one of the first in America. --ar 16:9 --v 6.0
Front view of a modern three-story duplex, side-by-side layout, prominently showcasing three distinct floors, located in a Vancouver neighborhood. The facade features a combination of wooden cladding and aluminum composite panels, with large floor-to-ceiling windows. The building has a flat roof with a rooftop garden, incorporating natural and earthy materials throughout. Lush landscaping surrounds the structure, blending with the contemporary urban setting, emphasizing the three-story height and rooftop amenities.
An angled view from above of an interesting modern 3-story concrete building with a flat roof. On the flat roof is a swimming pool and a recreation area. On the first floor are offices, a store and a garage. The second and third floors are a hotel. The building size ratio is 50m x 200m. Photographic quality. --ar 3:2
an isometric photo of A 7-story cloister-style building, approximately 120 meters long, with an open ground floor, situated on an open plot without surrounding buildings. The architecture is minimalist, with a green façade featuring vertical gardens. The design blends the clean, refined aesthetic of David Chipperfield's style with parametric architecture, creating a harmonious yet modern structure. The building's layout forms an enclosed courtyard, with natural light and greenery enhancing the serene, sustainable environment.
brick building on corner of narrow intersection, renovated first floor that is a food hall with one large glass garage door open facing the street, other side of the building is facing a perpendicular street, people walking on intersections and around building, architectural art style, painting render style, sketch, three story brick old pittsburgh apartments along road, sunny
Design a modern 7-story building with a 13-meter wide front facade, flanked by adjacent buildings on both sides. The first floor features a sleek, commercial space with large glass windows and two entrances: one for pedestrians and another for parking. The upper six floors serve as office spaces for a steel production company and a trading firm handling imports and exports of goods like mobile phones and cars. The front facade is contemporary, made of metal and glass, with greenery incorporated into the design, such as vertical gardens or planters, softening the business-like aesthetic while emphasizing innovation and sustainability
Front view of a modern three-story duplex, side-by-side layout, prominently showcasing three distinct floors, located in a Vancouver neighborhood. The facade features a combination of wooden cladding and aluminum composite panels, with large floor-to-ceiling windows. The building has a flat roof with a rooftop garden, incorporating natural and earthy materials throughout. Lush landscaping surrounds the structure, blending with the contemporary urban setting, emphasizing the three-story height and rooftop amenities.
architectural facade design for G+15 FLOOR inspired from modern building and farme work on it with balconies in front .color palette grey white beige blackj.louver in facade
an aerial photo of A 7-story cloister-style building, approximately 120 meters long, with an open ground floor, situated on an open plot without surrounding buildings. The architecture is minimalist, with a green façade featuring vertical gardens. The design blends the clean, refined aesthetic of David Chipperfield's style with parametric architecture, creating a harmonious yet modern structure. The building's layout forms an enclosed courtyard, with natural light and greenery enhancing the serene, sustainable environment.
a 19 storey highrise apartment complex with central podium on first floor, Architecture photography, twilight sky, Late evening, highly detailed, golden ratio, 4k.
black line art floor plan of a square brick walled building on white background
The image shows scenes inside a gym on the first floor, which is inside a living space for young people. Various exercise equipment is arranged. To describe the main features of the image: Exercise equipment: Indoor cycling machines are lined up at the front, and each instrument has a digital panel that allows users to check exercise data. After that, you can see treadmills and weights. Indoor environment: The inside of the gym is spacious and has a bright atmosphere. Large windows allow ample natural light from the outside, and you can see the parking lot and scenery outside. The floor is covered with a rubber mat for shock absorption and is designed to be safe from injury during exercise. This gym is well equipped for both aerobic and muscular exercises. There are no people, but they are only showing the inside of the gym.

View Limit Reached
Upgrade for premium prompts, full browsing, unlimited bookmarks, and more.
Get Premium
Limit Reached
Upgrade for premium prompts, full browsing, unlimited bookmarks, and more. Create up to 2000 AI images and download up to 3000 monthly
Get Premium
Become a member
Sign up to download HD images, copy & bookmark prompts.
It's absolutely FREE
 Login or Signup with Google
Login or Signup with Google

Become a member
Sign up to download HD images, copy & bookmark prompts.
It's absolutely FREE
 Login or Signup with Google
Login or Signup with Google

Limit Reached
Upgrade for premium prompts, full browsing, unlimited bookmarks, and more.
Get Premium











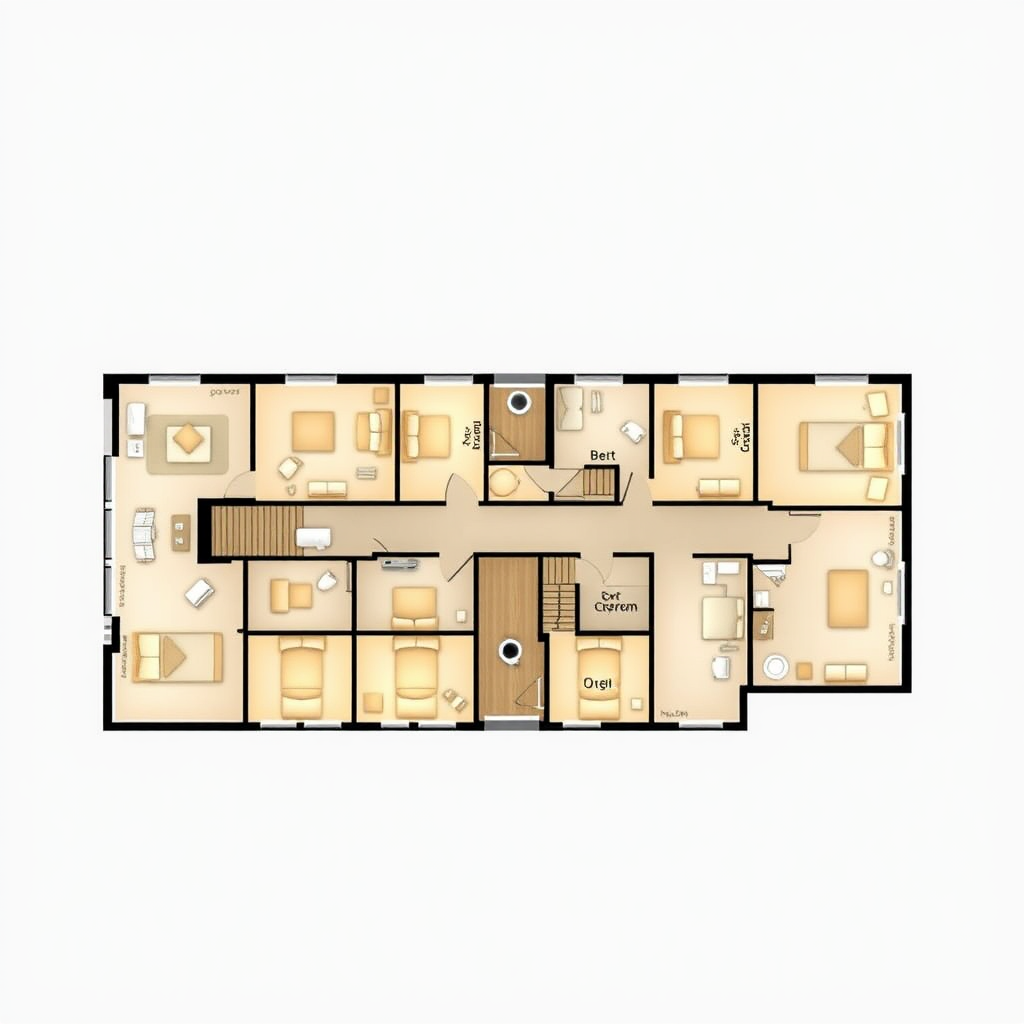






 Download Image (SD)
Download Image (SD)
 Download Image (HD)
Download Image (HD)




