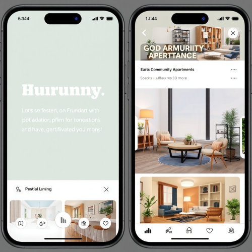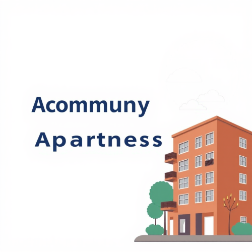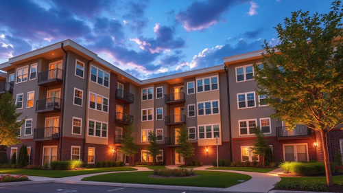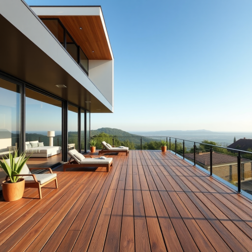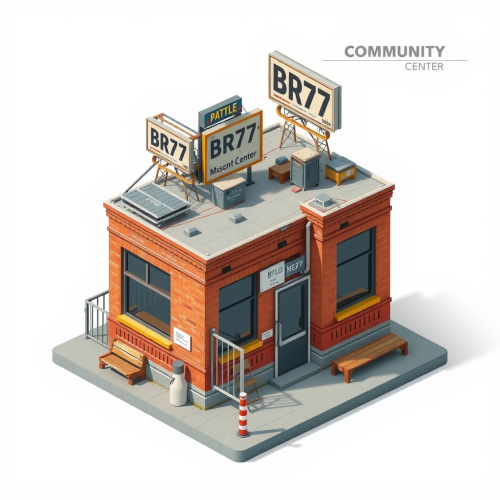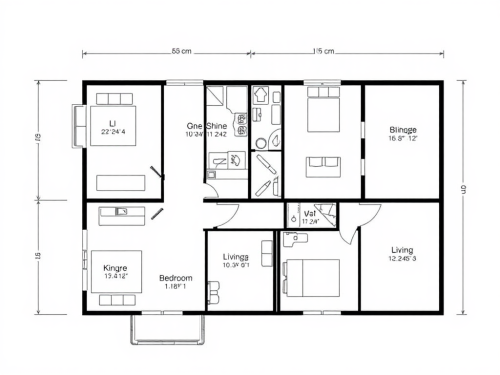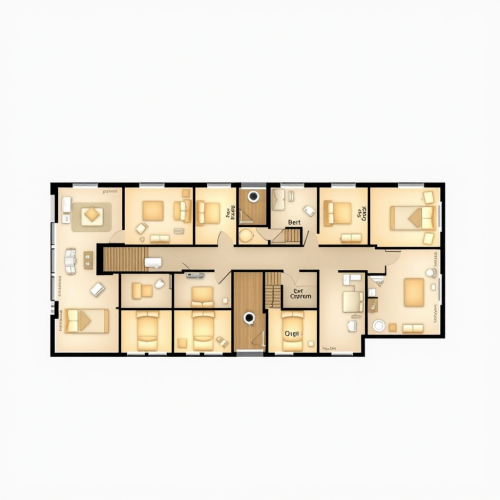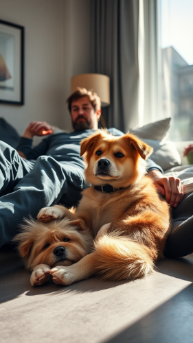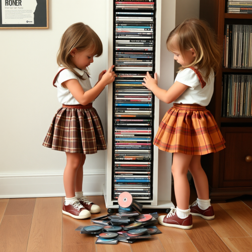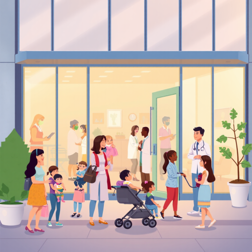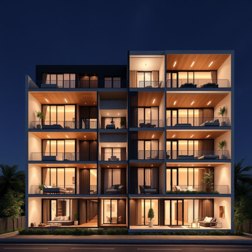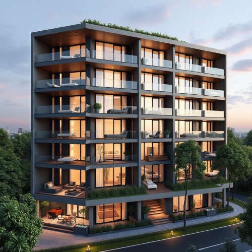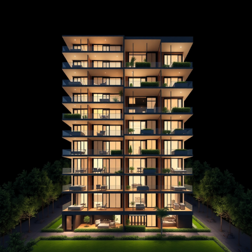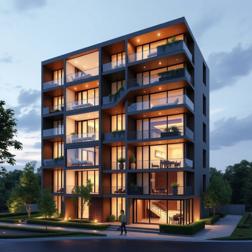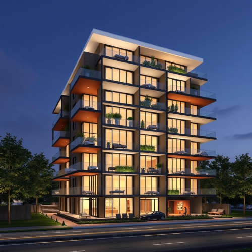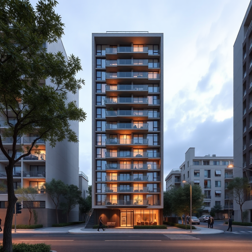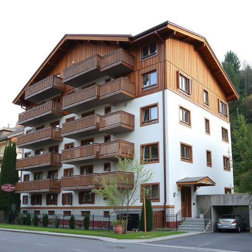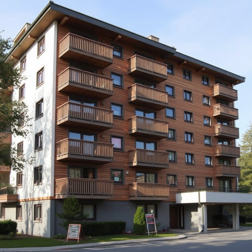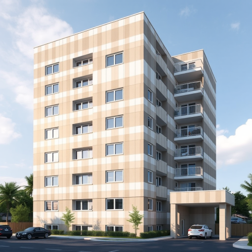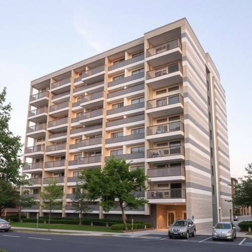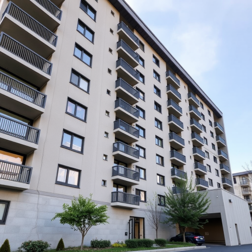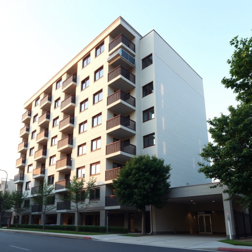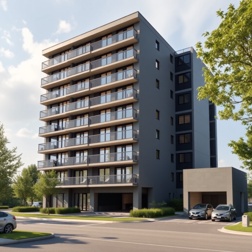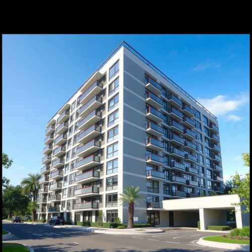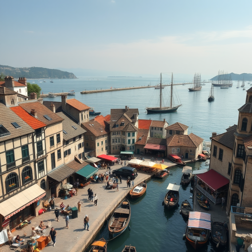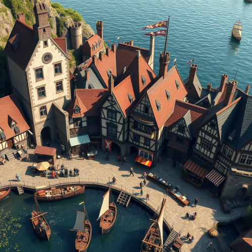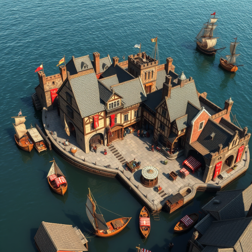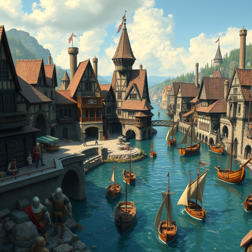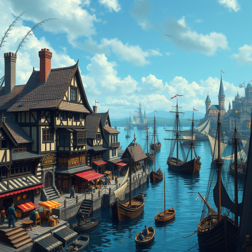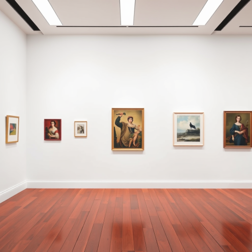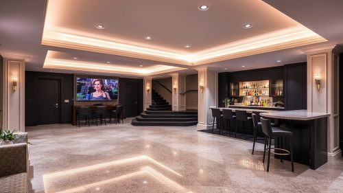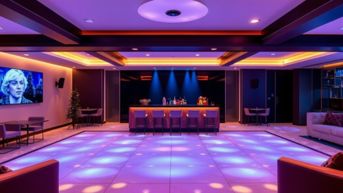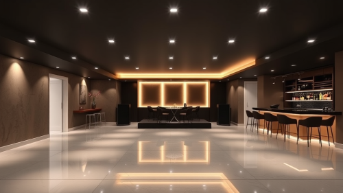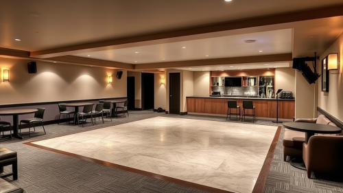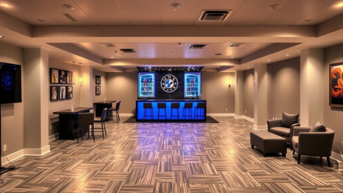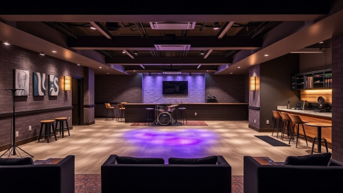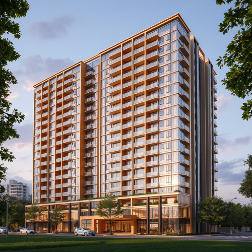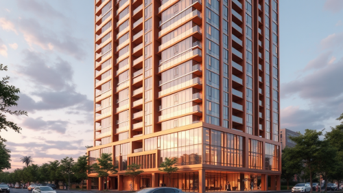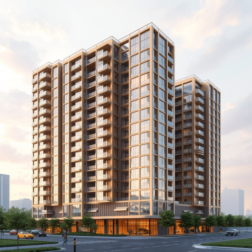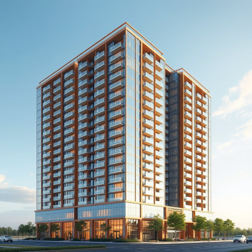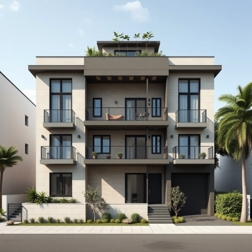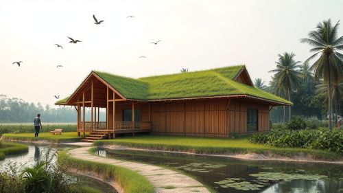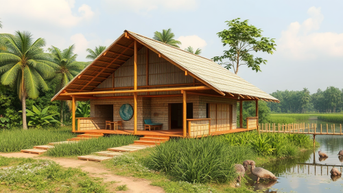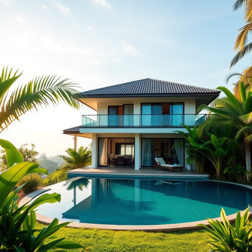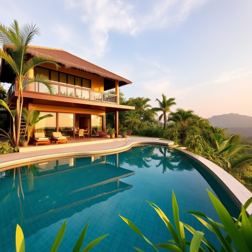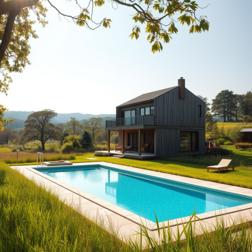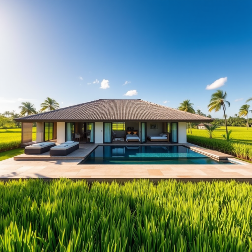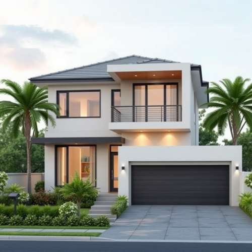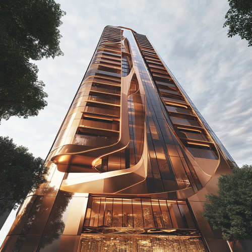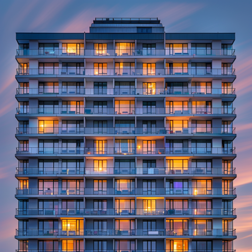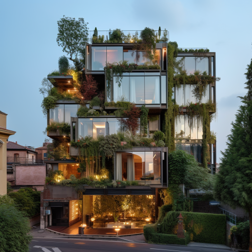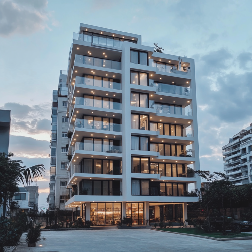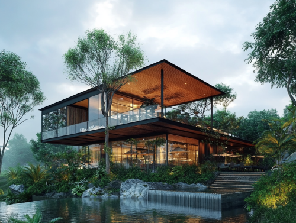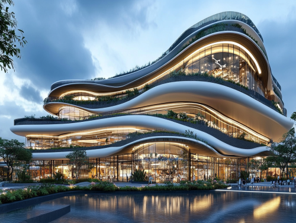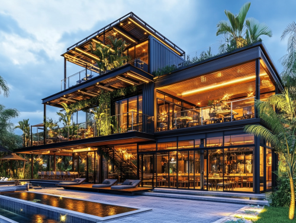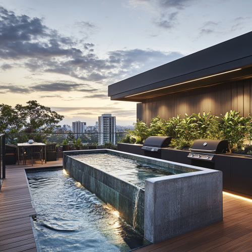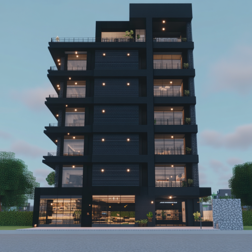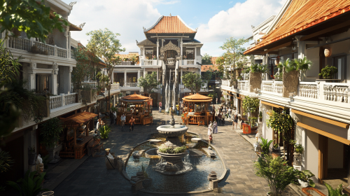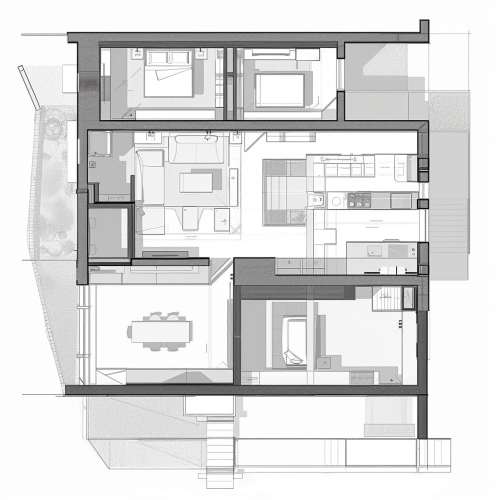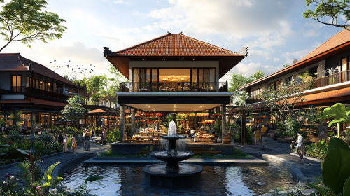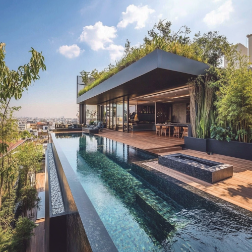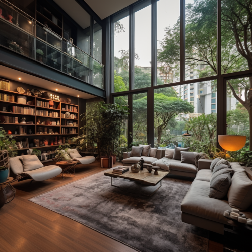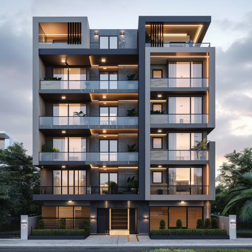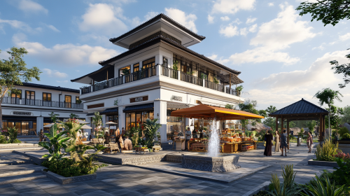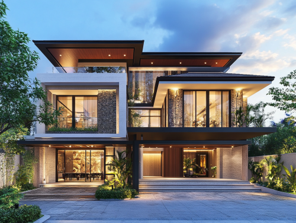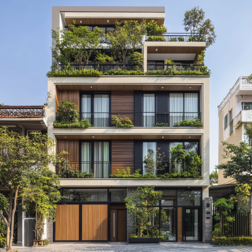Modern 15-Storey Building with Two Apartments per Floor
Prompt
2Moons Basic
11/11/2024
Square 1:1
License
Free to use with a link to 2moonsai.com
Prompt Ideas
Create better AI images using our prompt ideas section
a 19 storey highrise apartment complex with central podium on first floor, Architecture photography, twilight sky, Late evening, highly detailed, golden ratio, 4k.
4 storey home office building with middle sized garden between apartments in istanbul
8 story 15m vide building as seen from the street front, the two top floors are an offset penthouse with 360 views, ground floor is 1 1/2 story high market and park it has a car ramp to access the basement, the middle floors are all apartments with balconies. Everything is white.
In pixelart an apartment building without anything else, without decoration front view in the Boston style of 5 floors with two balconies per floor with windows and doors to go onto the blacon
3 storey retail mall building modern design, balinese landscape, focus main concourse entrance, restaurant luxury on ground floor hd photorealistic, --ar 4:3 --v 6.1
3 storey retail building in container design modern, balinese landscape, focus main concourse entrance, restaurant luxury on ground floor hd photorealistic, --ar 4:3 --v 6.1
esign of a single-section low-rise building of 3 floors, with duplex apartments. 6.0
an architectural photography 3 storey retail building with modern bali architecture, balcony on top floor, focus on terrace walkway, modern bali inspired landscape, food stall in middle way, with a lot of visitors, fountain in middle hd photorealistic --ar 16:9 --v 6.1
4 storey home office apartment with middle sized garden between apartments in istanbul
architectural facade design for G+15 FLOOR inspired from modern building and farme work on it with balconies in front .color palette grey white beige blackj.louver in facade
an architectural 3 storey modern retail building, balcony on top floor, focus on terrace walkway, modern bali inspired landscape, food stall in middle way, with a lot of visitors, fountain in middle hd photorealistic --ar 16:9 --v 6.1

View Limit Reached
Upgrade for premium prompts, full browsing, unlimited bookmarks, and more.
Get Premium
Limit Reached
Upgrade for premium prompts, full browsing, unlimited bookmarks, and more. Create up to 2000 AI images and download up to 3000 monthly
Get Premium
Become a member
Sign up to download HD images, copy & bookmark prompts.
It's absolutely FREE
 Login or Signup with Google
Login or Signup with Google

Become a member
Sign up to download HD images, copy & bookmark prompts.
It's absolutely FREE
 Login or Signup with Google
Login or Signup with Google

Limit Reached
Upgrade for premium prompts, full browsing, unlimited bookmarks, and more.
Get Premium











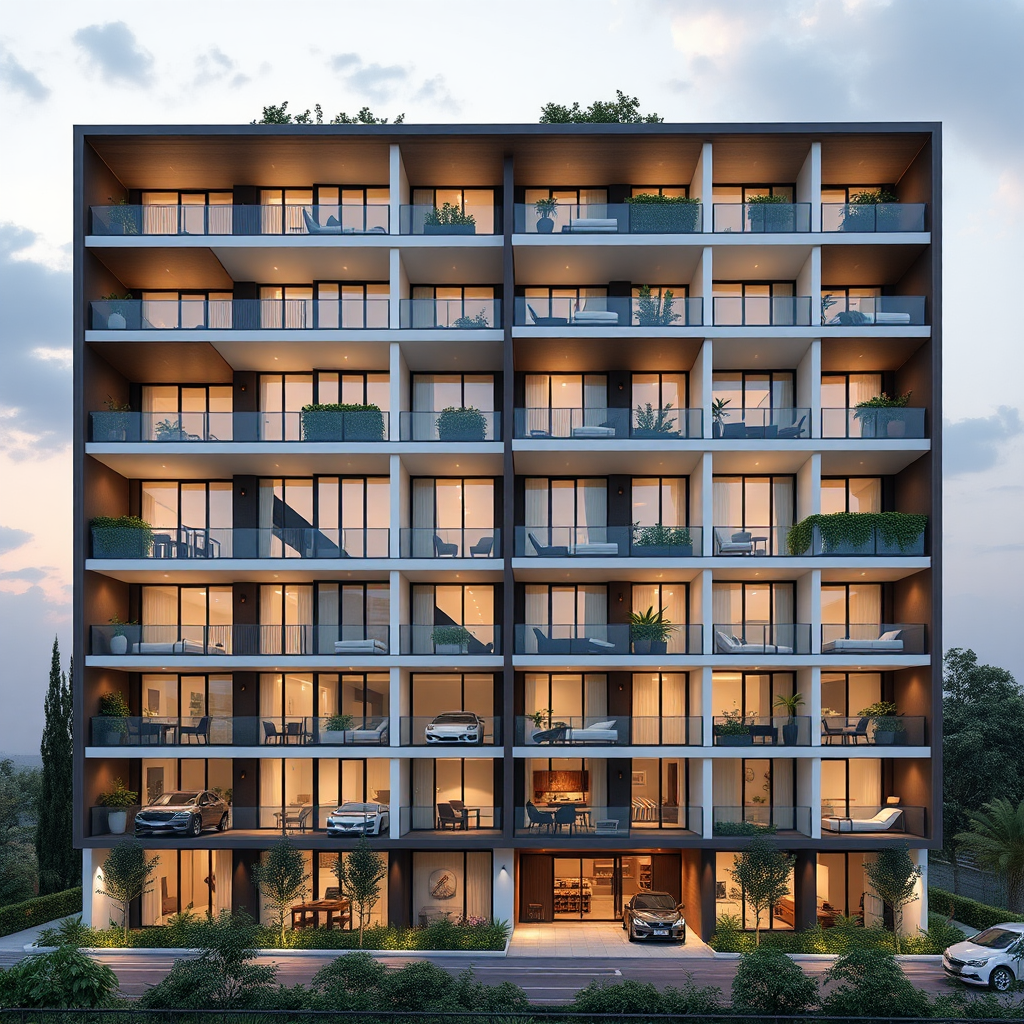






 Download Image (SD)
Download Image (SD)
 Download Image (HD)
Download Image (HD)




