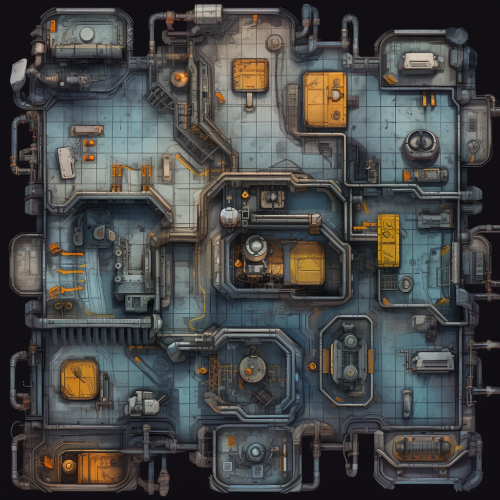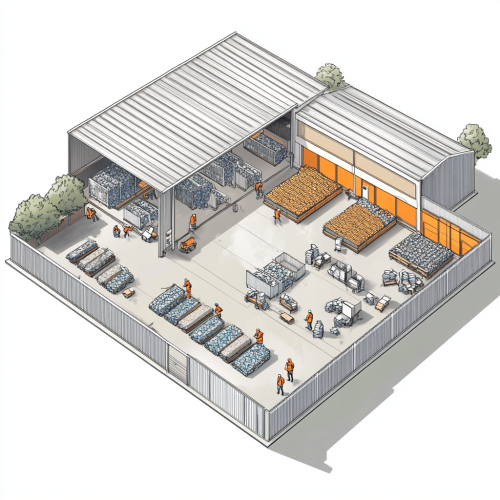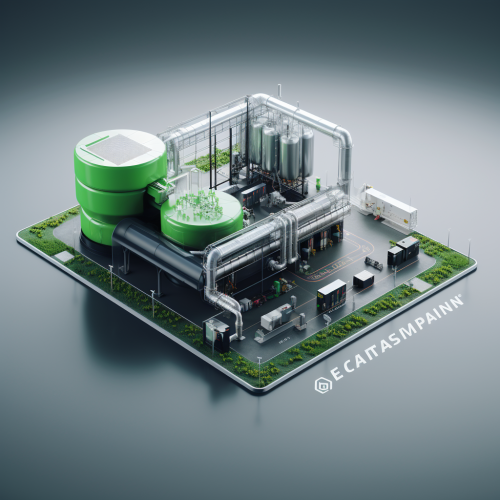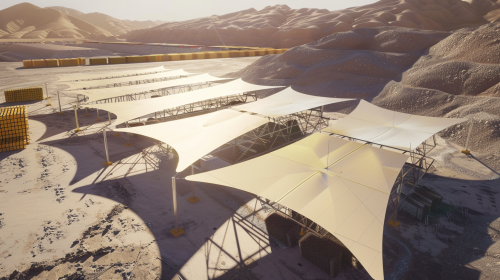Inside view of waste sorting facility with playground.
Prompt
2Moons Basic
01/12/2024
Portrait 4:3
License
Free to use with a link to 2moonsai.com
Prompt Ideas
Create better AI images using our prompt ideas section
Aerial view technical drawing of a small waste processing facility for sorting recyclable plastic. The facility includes one covered building and open processing areas around it. Women workers are actively sorting incoming plastic bottles, removing labels, and operating baling machines in the open spaces. The layout shows sorting tables and baling stations, with large 1-ton bales staged on one side for shipment, while plastic bottles are being brought in and sorted on the other side. The entire facility is surrounded by a perimeter wall with a clear entry and exit delivery gate. Illustration should have a clean, schematic style, similar to a blueprint, with basic colors and clear lines. Focus on a functional depiction, not artistic detail.
A huge wave, the water was blue and turquoise, and the waves splashed everywhere. The sun was shining outside, and the picture was taken from inside the barrel with a wide-angle lens. ben thouard. --ar 16:9 --style raw --stylize 750 --v 6.1
A sectional view of cabin, a small circular glass room with black metal frame in the middle of cabin, inside the space is an indoor garden designed by Kengo Matsutani, 3 stories of cabin, Outside the window is a modern cabin made up of dark gray walls and flat roofs. There's natural sunlight shining through the skylight on top to illuminate the interior, 4 rooms are connected to view glass room, placed bunk beds at each room, raining,
A sleek, modern smart waste bin designed for automated waste sorting. The bin features a smooth, dark-colored rectangular body with a recycling logo prominently displayed on the front. At the top, there is a digital touchscreen for user interaction and displaying system information, alongside waste insertion slots. The design is minimalist, clean, and practical, with a focus on functionality and ease of use, suitable for both home and office environments.
kids programm template, sustainable fair, Hamburg, no people to be seen, illustration, ::1000 cartoon
a night view fro the inside of a car with the view from an eyeglass reduces the effects of glare, adds more brilliance and sharpens contrast.,versus normal view
Entrepreneurship classroom, dark wood paneling, green chalkboards, antique maps, built-in bookshelves, leather chairs, point of view, photorealistic, stunning, 8k, award-winning, dramatic
Warhammer 40K tabletop map of a hivemind control facility, top down view
Aerial view technical drawing of a small waste processing facility for sorting recyclable plastic. The facility includes one covered building and open processing areas around it. Women workers are actively sorting plastic, removing labels, and operating baling machines in the open spaces. The layout shows sorting tables and baling stations spread across the area. The entire facility is surrounded by a perimeter wall with a clear entry and exit delivery gate. Illustration should have a clean, schematic style, similar to a blueprint, with basic colors and clear lines. Focus on a functional depiction, not artistic detail.
a photorealistic picture of ecological waste treatment facility, that uses a plasma reactor and is located in containers of a dark green colour, white background, high resolution --v 5.2
A highly detailed aerial view of a large shaded area in a desert-like environment, representing a mining facility in Pozo Almonte, Chile. The scene includes 18 sturdy metal posts supporting 10 large, tensed shade sails arranged in 2 rows of 5, covering a 1,910 square meter area. The shade sails are precisely engineered with textile architecture, designed in a stretched, slightly curved shape for optimal shading. The surrounding environment shows industrial elements, such as stacks of materials and yellow-black barriers, under the clear, sunny sky. Harsh sunlight casts strong shadows beneath the sails, emphasizing their tension and design. Created using realistic 3D modeling techniques, industrial design aesthetics, and high-definition rendering, hd quality, natural look --ar 16:9 --v 6.0 --s 50 --style raw

View Limit Reached
Upgrade for premium prompts, full browsing, unlimited bookmarks, and more.
Get Premium
Limit Reached
Upgrade for premium prompts, full browsing, unlimited bookmarks, and more. Create up to 2000 AI images and download up to 3000 monthly
Get Premium
Become a member
Sign up to download HD images, copy & bookmark prompts.
It's absolutely FREE
 Login or Signup with Google
Login or Signup with Google

Become a member
Sign up to download HD images, copy & bookmark prompts.
It's absolutely FREE
 Login or Signup with Google
Login or Signup with Google

Limit Reached
Upgrade for premium prompts, full browsing, unlimited bookmarks, and more.
Get Premium

















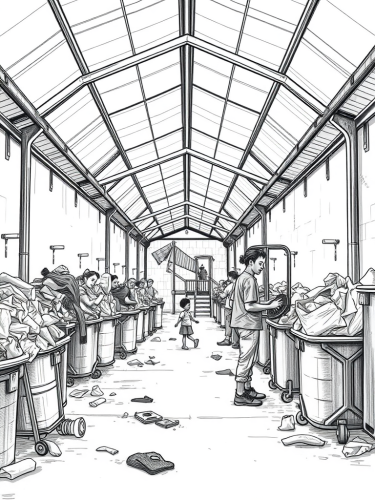
 Download Image (SD)
Download Image (SD)
 Download Image (HD)
Download Image (HD)




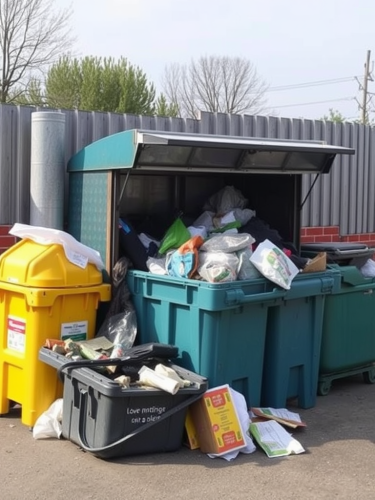
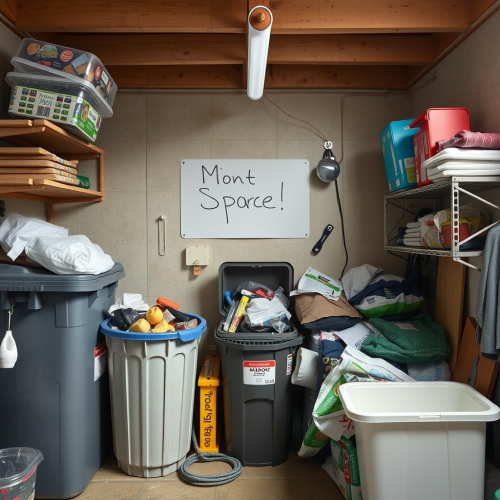
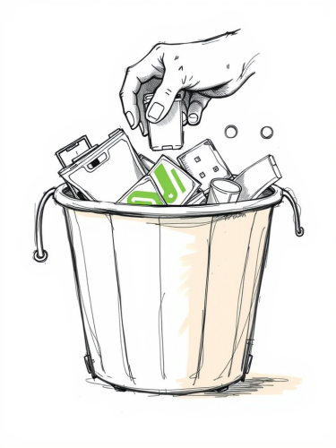
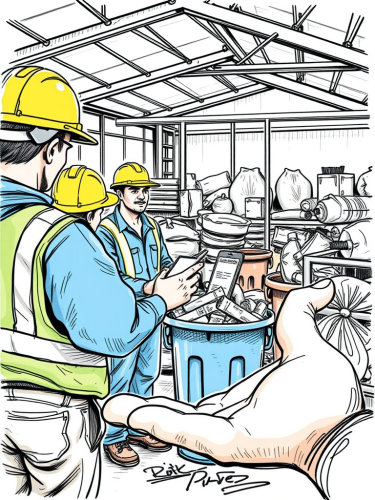
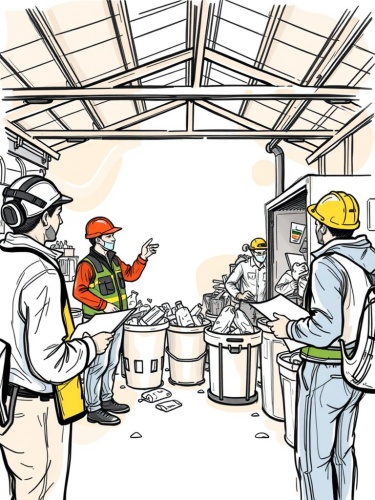
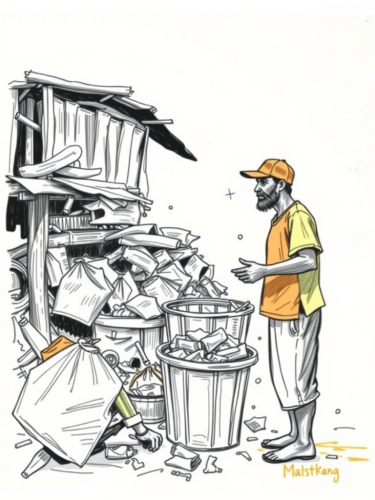
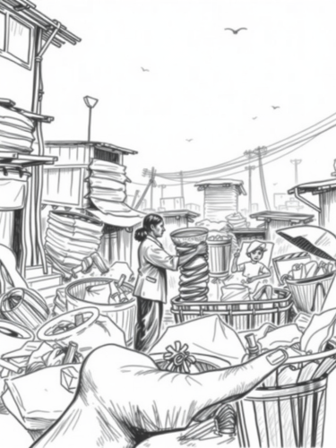
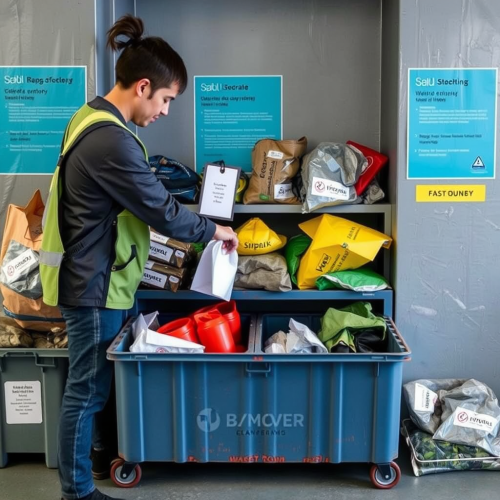
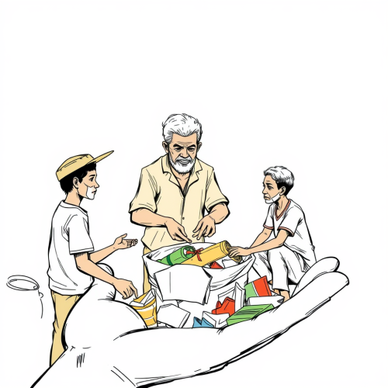
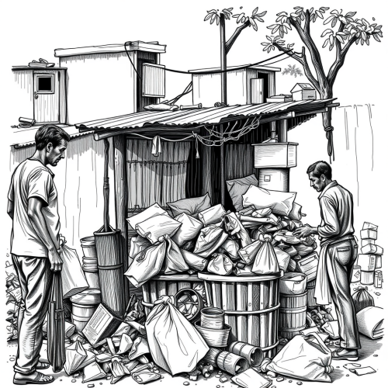
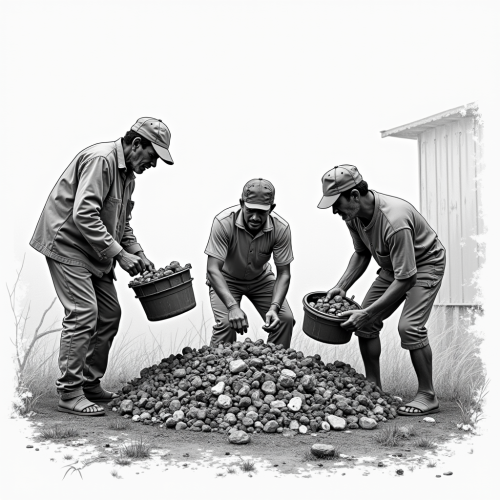
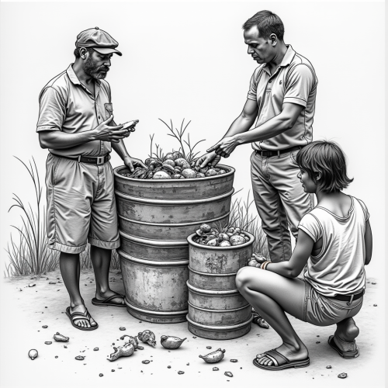
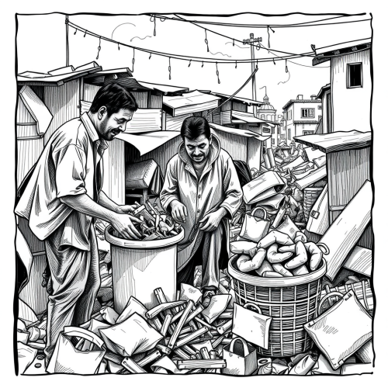
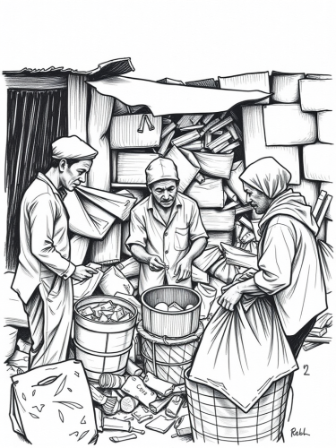
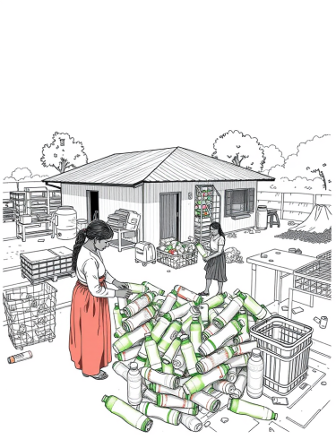
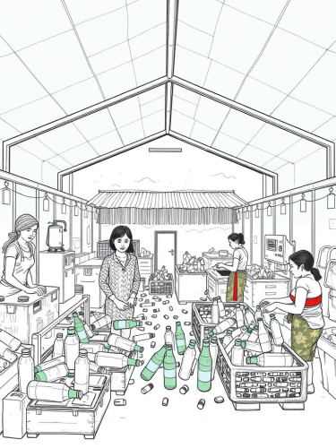
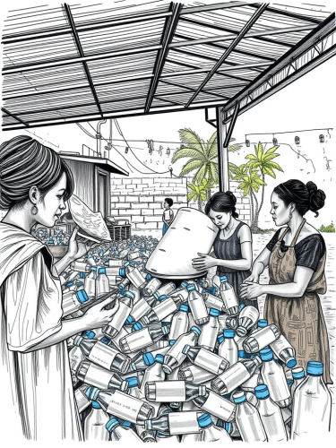
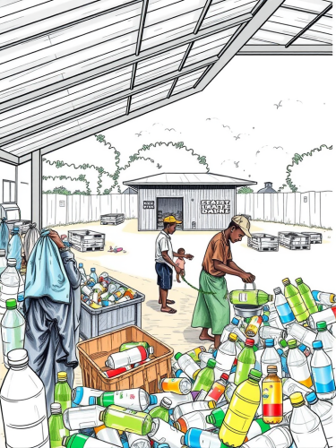
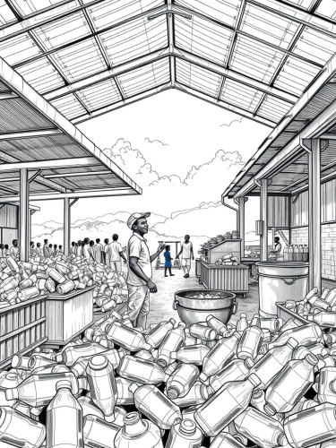
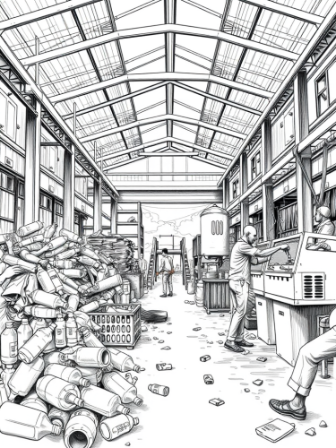
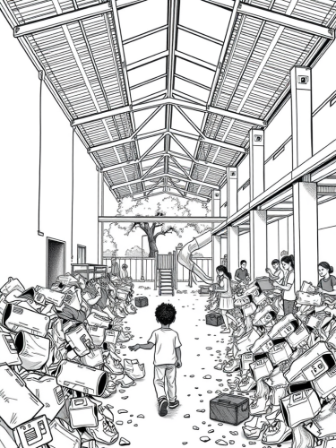
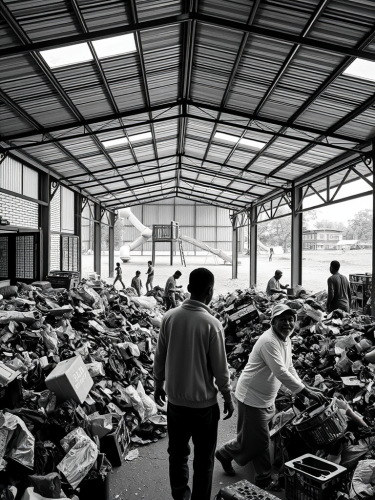
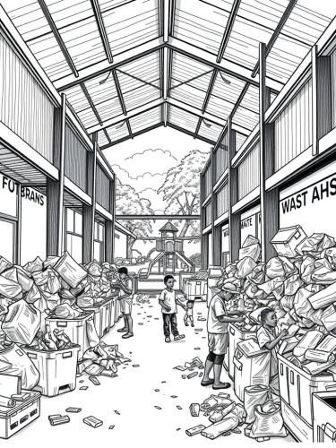
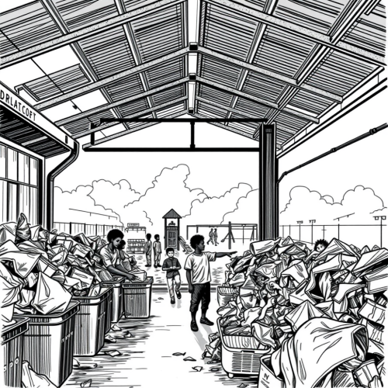
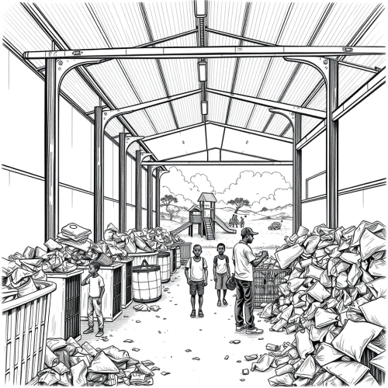
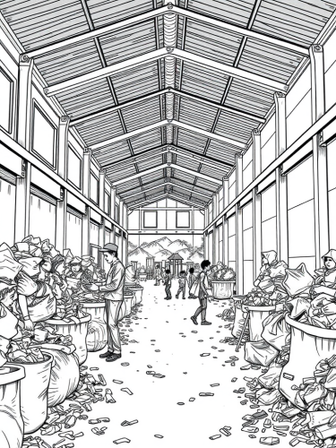
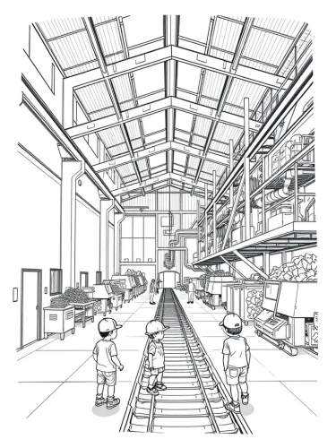
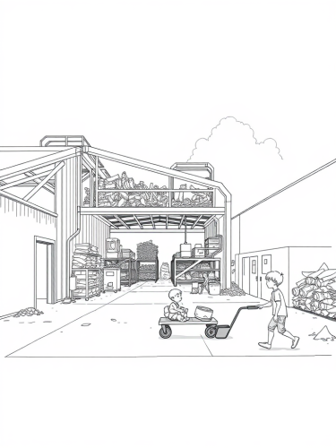
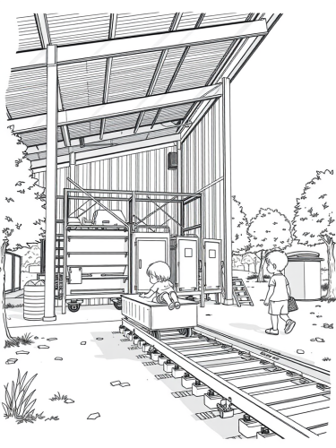
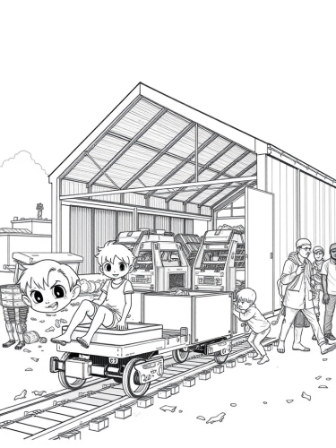
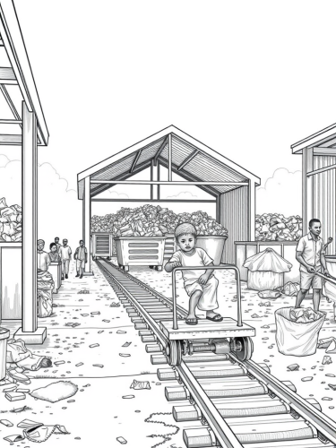
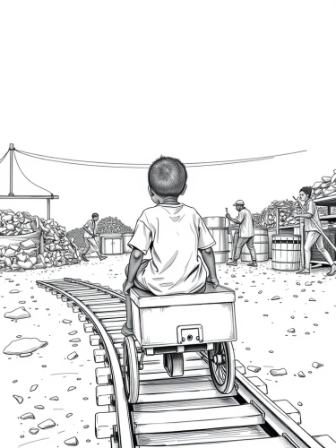
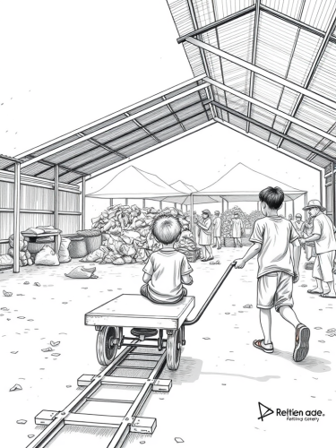
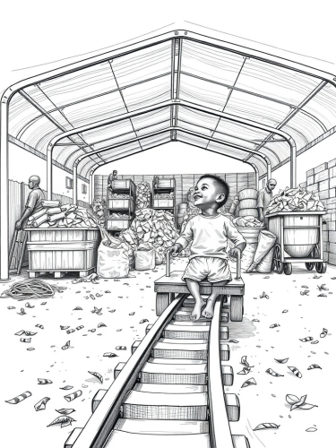
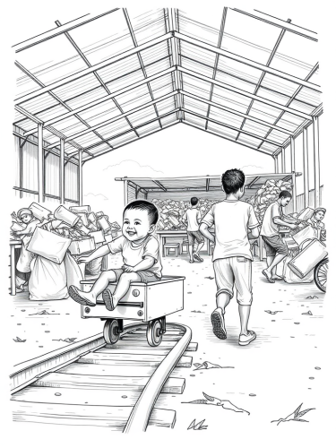
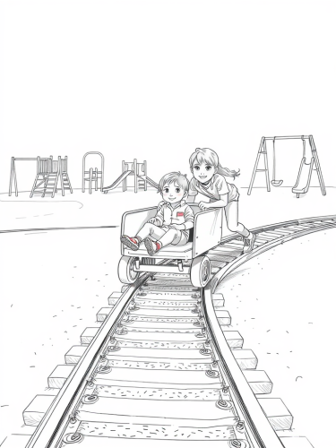
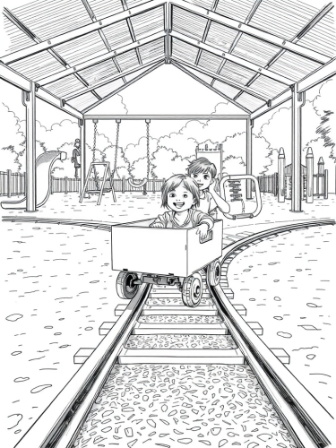
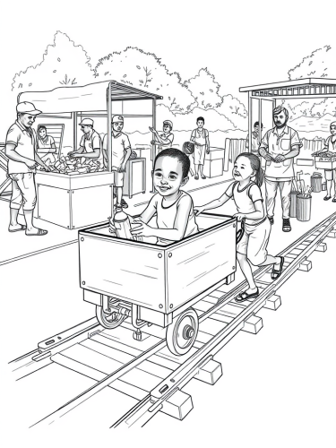
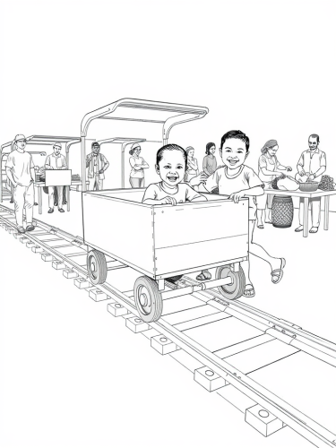
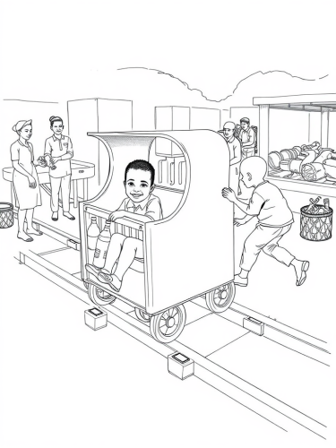
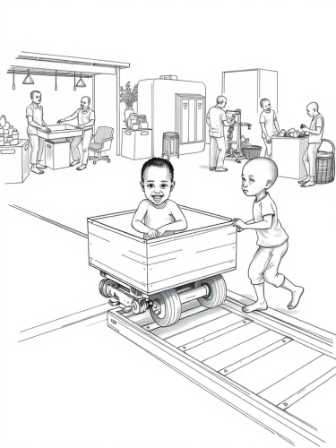
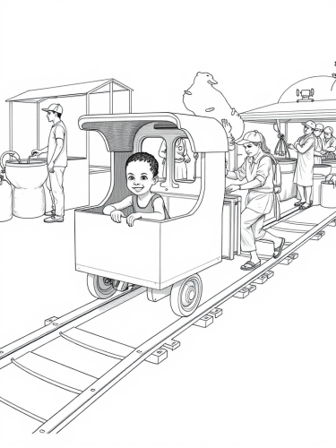
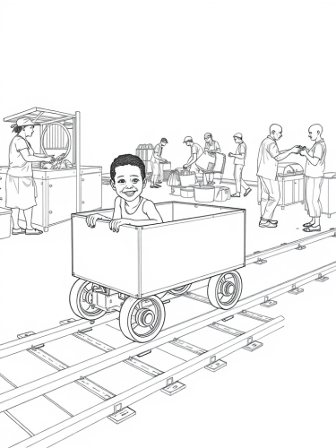
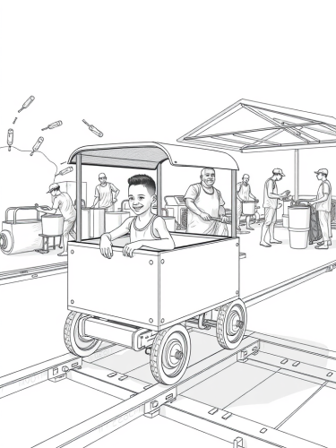
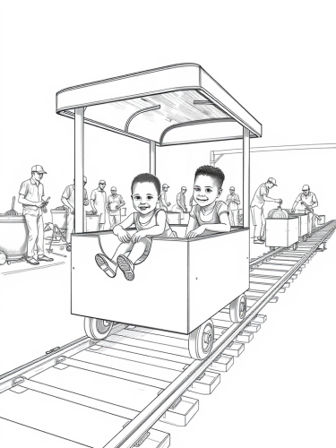
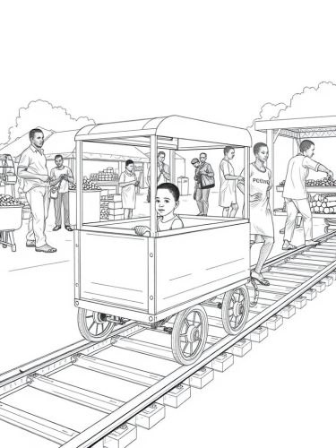
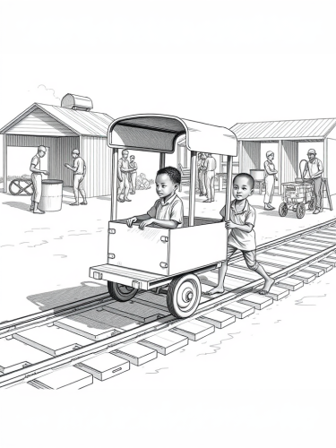
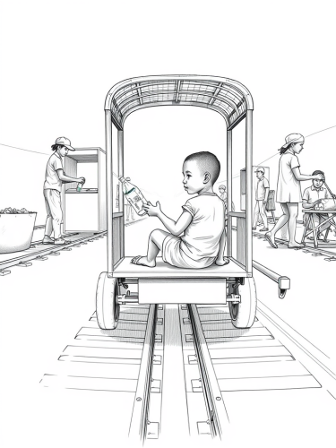
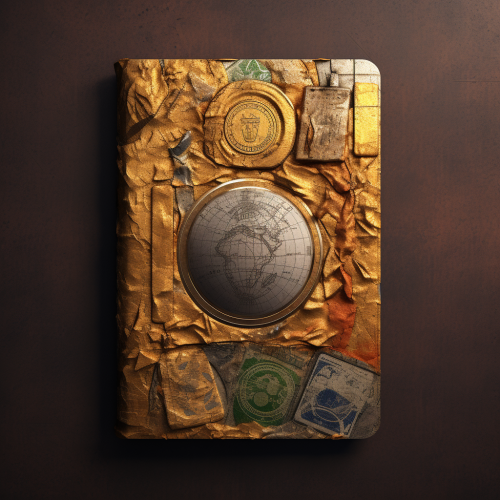
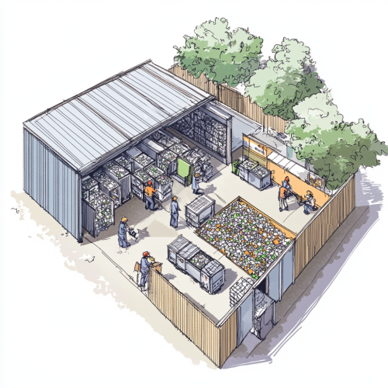
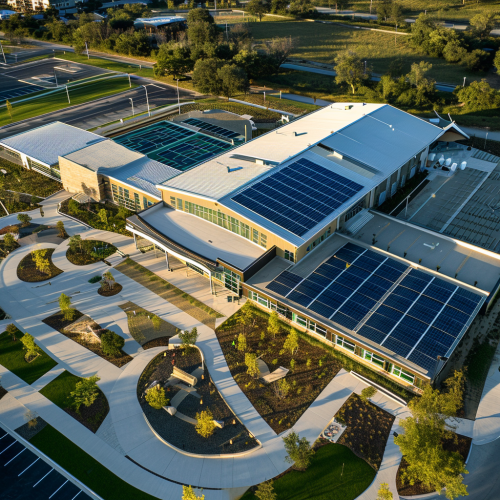
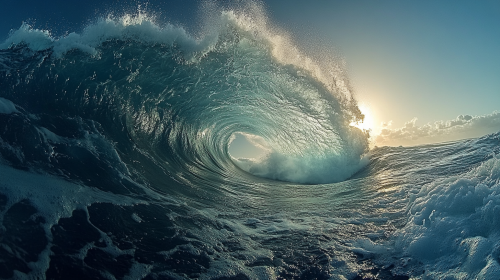

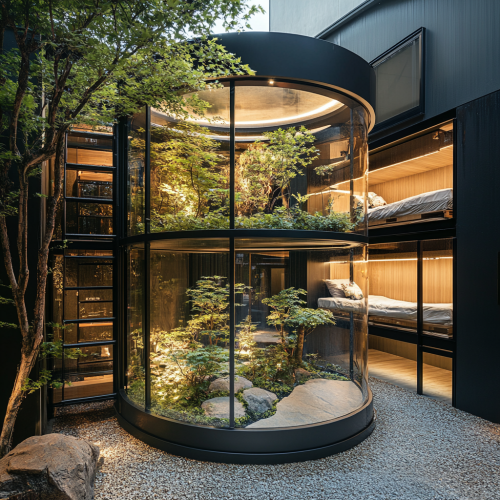
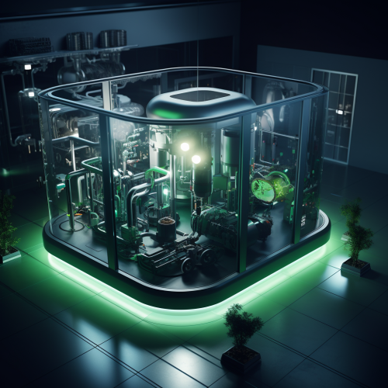
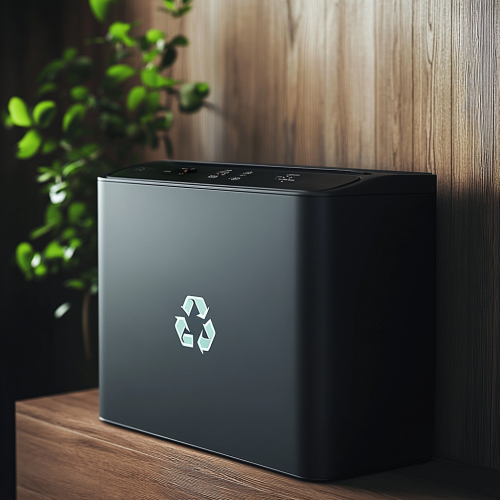
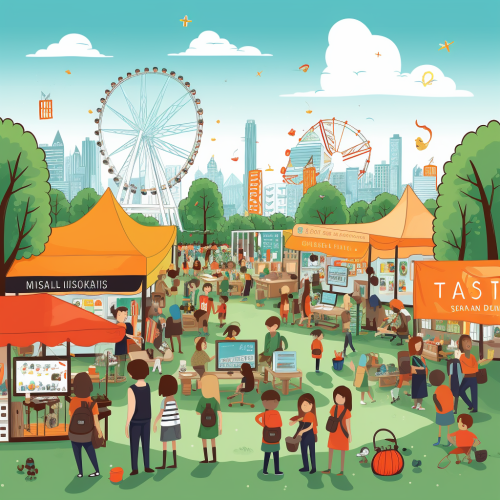
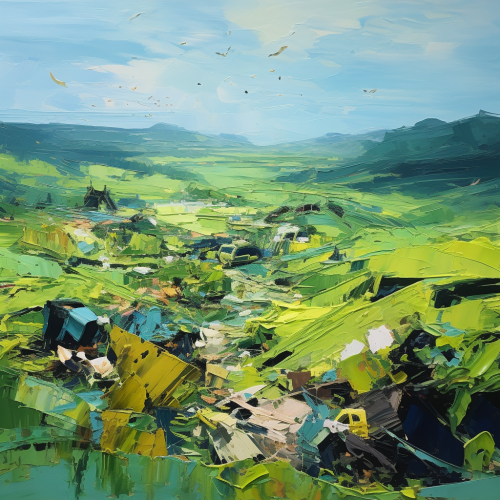
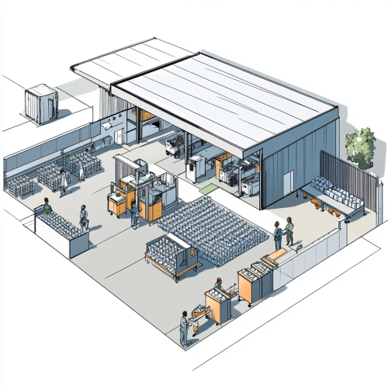


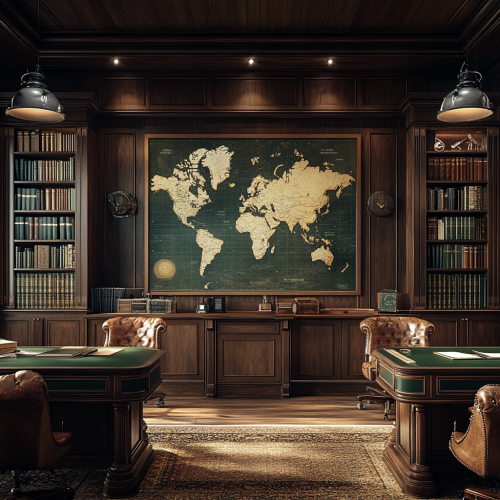
_GOn7C.png)
