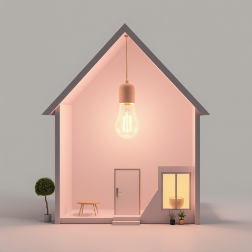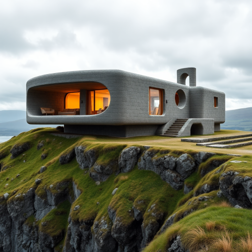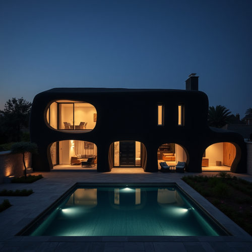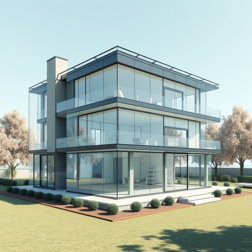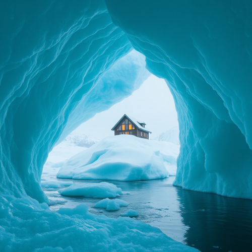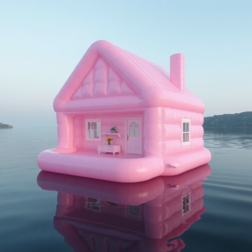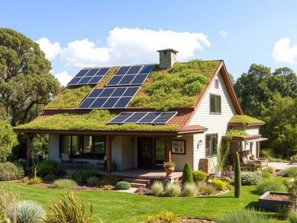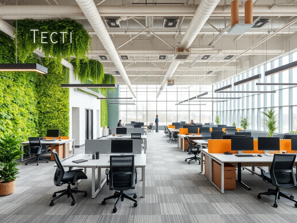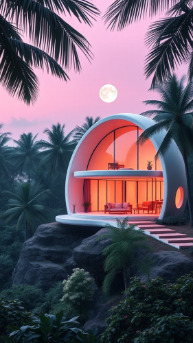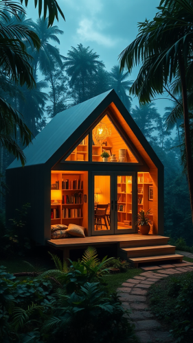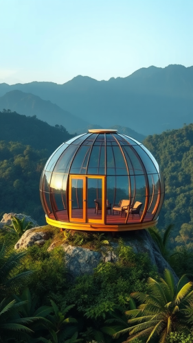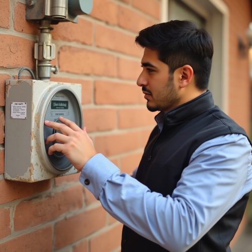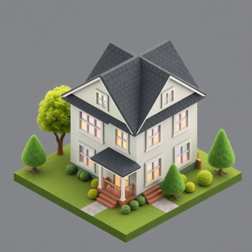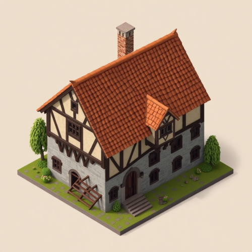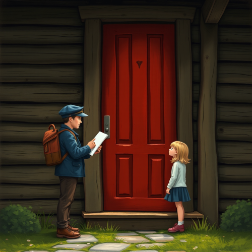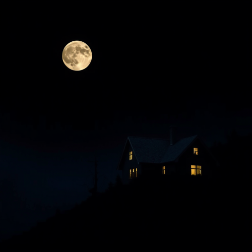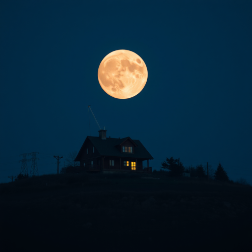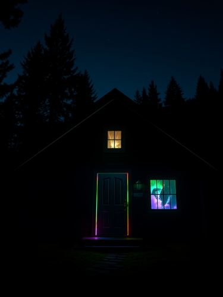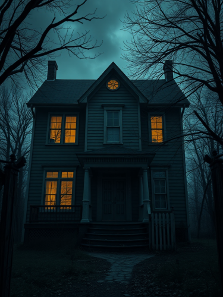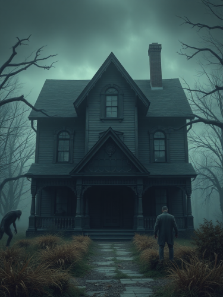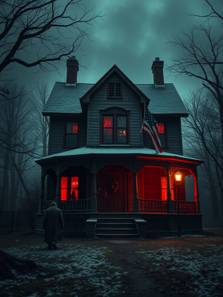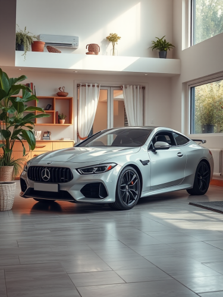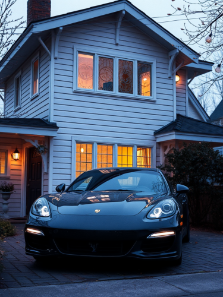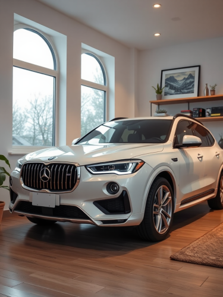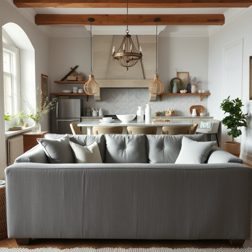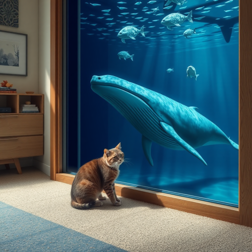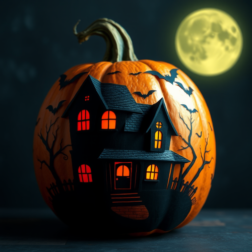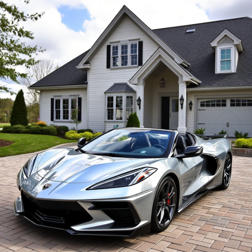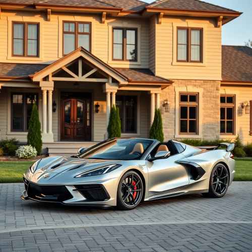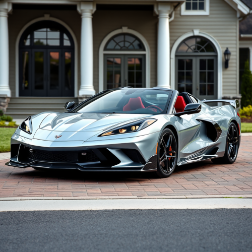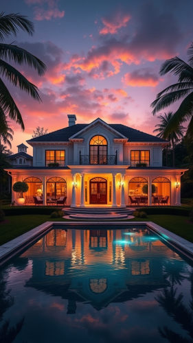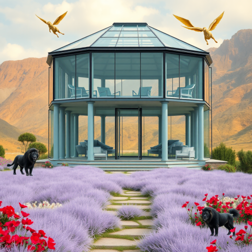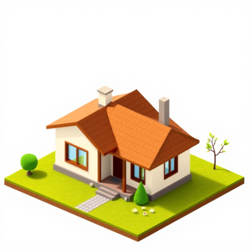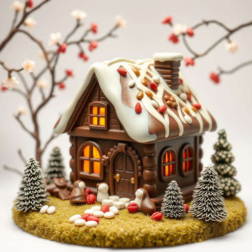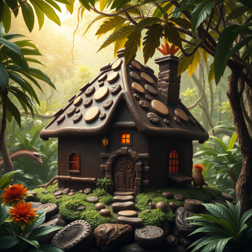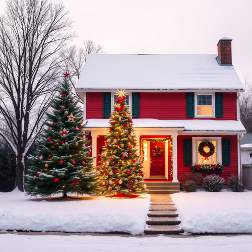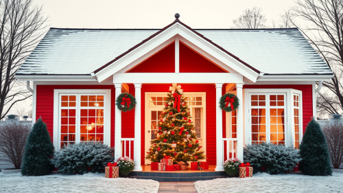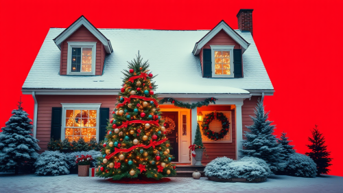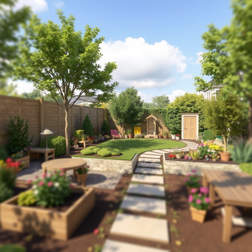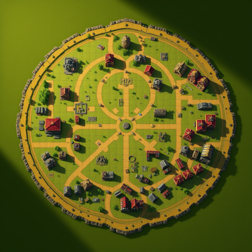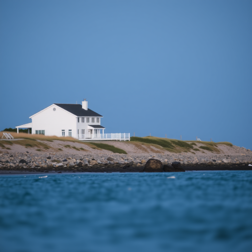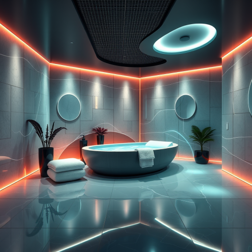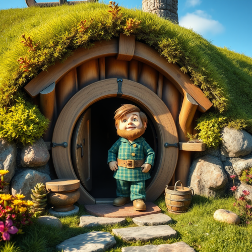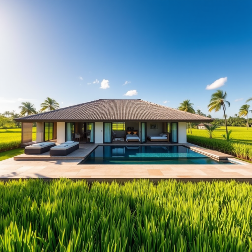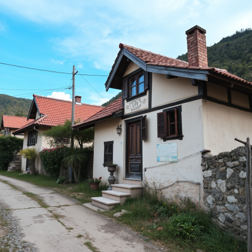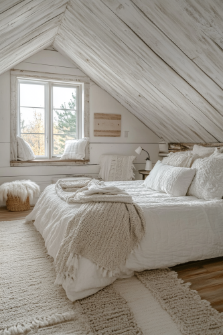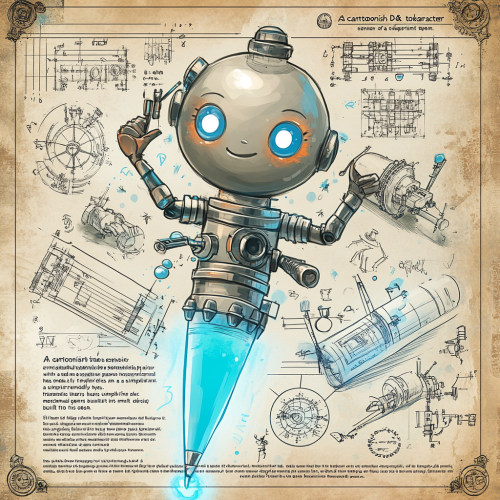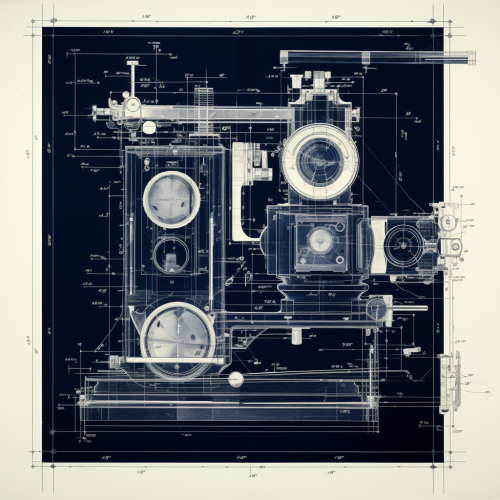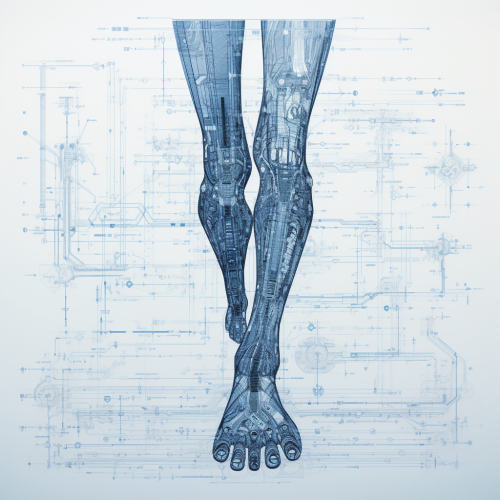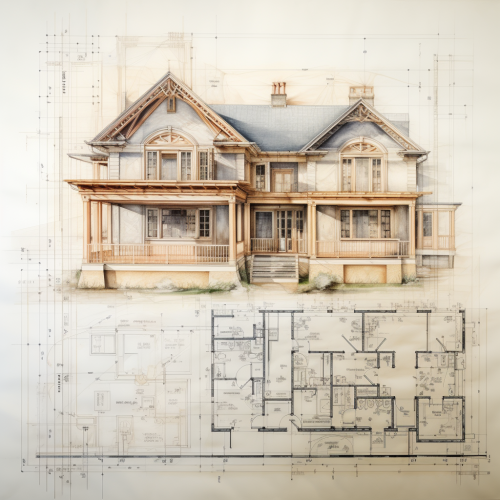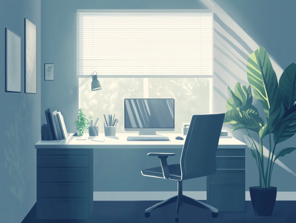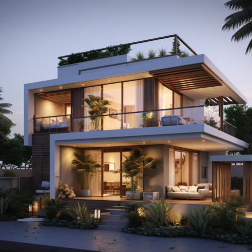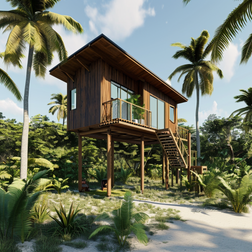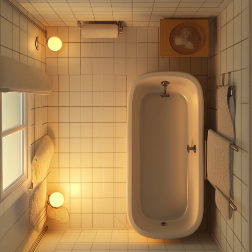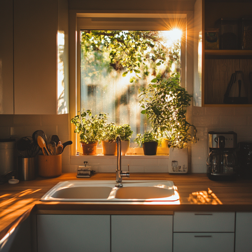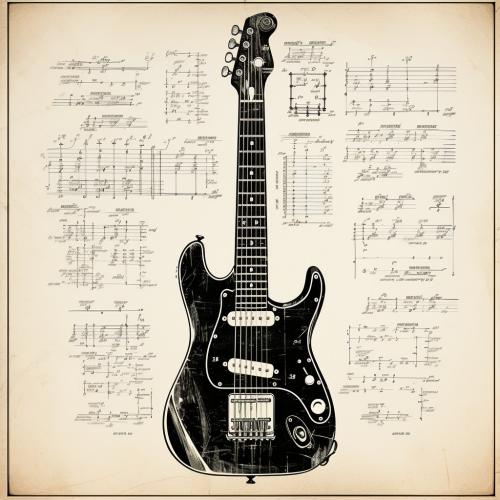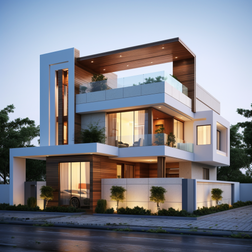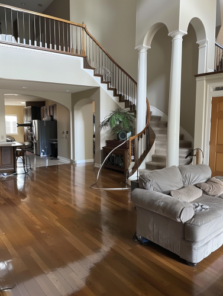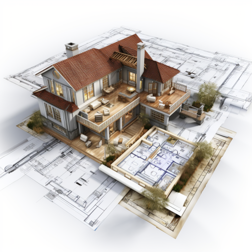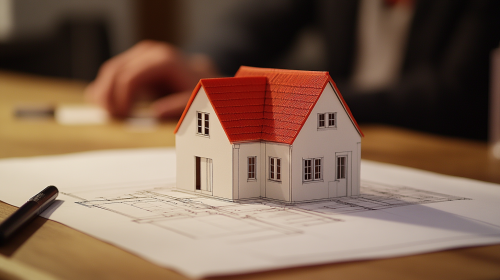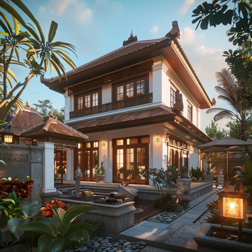A tidy house with a blueprint layout.
Prompt
2Moons Basic
04/10/2024
Square 1:1
License
Free to use with a link to 2moonsai.com
Prompt Ideas
Create better AI images using our prompt ideas section
A Black and white minimalist modernist blueprint of a Dry Plate Camera in the style of Henry Gurr
futuristic architectural anatomical cyber foot blueprint made by artificial intelligence on geometrically accurate drawing paper
Generate a digital art for Digital art of a serene home office setup for a video interview. The room is quiet and well-lit with natural light streaming through a window. The background is tidy and non-distracting, featuring a simple desk with a computer, a comfortable chair, and minimalistic decor. The color scheme prominently features shades of navy blue. --ar 4:3
It's a blueprint plan only for a house, defining the specifications of walls in terms of both their length and thickness, which form the structural foundation of the building. Additionally, incorporating openings such as doors and windows is essential for proper ventilation, natural light, and aesthetics. Efficient space allocation and layout planning are critical to ensure optimal functionality and aesthetic appeal. Determining the construction level provides the framework for the building's elevation and design. Dimensioning helps accurately represent the scale of various components within the plan, providing precision in construction.
a beach house plan, 6*4 meter, 5m height, elevated from the ground 1 m. --s 50 --v 6.0 --style raw
A clean and tidy bathroom with a bathtub, viewed from a 45-degree overhead angle, in a style similar to The Sims, featuring a grid-like layout. The light is bright and fully functional, casting a warm and even glow. The showerhead is perfectly installed with no water leaks, and towels are neatly hanging on a sturdy towel rack. The bathtub is clean and polished, with no signs of dirt. The room has a cozy and inviting atmosphere, with smooth surfaces and a clear, organized grid layout, emphasizing comfort and cleanliness. --v 6.1
Photo of a modern kitchen in a middle income houselhold. Kitchen should be clean and tidy like a cleaning service just finished cleaning. Warm sunlight is shining through a window
a blueprint patent layout diagram of an electric guitar, vintage retro, black and white
a blueprint architect's plan for a house, defining the specifications of walls in terms of both their length and thickness, which form the structural foundation of the building. Additionally, incorporating openings such as doors and windows is essential for proper ventilation, natural light, and aesthetics. Efficient space allocation and layout planning are critical to ensure optimal functionality and aesthetic appeal. Determining the construction level provides the framework for the building's elevation and design. Dimensioning helps accurately represent the scale of various components within the plan, providing precision in construction.
Photo, a young man with short, curly hair, rejuvenated and energetic at his desk. He's smiling and relaxed, holding a coffee mug, enjoying a moment of calm. The desk is organized and tidy with minimal paperwork and an open laptop. The background shows a bright and airy office space, with colleagues engaged in light, productive tasks and interacting in a relaxed manner. the office features soft, natural lighting, creating a serene workspace, --ar 1:1 --s 250
small, three-dimensional model of a white house with a red roof placed on top of an architectural blueprint or drawing. The model is detailed, featuring windows, doors, and other architectural elements like eaves and gutters. To the left of the model, there is a black pen lying on the paper. In the background, part of a human hand is visible, suggesting that someone is working on or presenting this model. --ar 16:9
house + Bali Style (Simon Velez), facade, 3 bedrooms, 4 bathrooms, living room, dining room, study, real render, natural ligth

View Limit Reached
Upgrade for premium prompts, full browsing, unlimited bookmarks, and more.
Get Premium
Limit Reached
Upgrade for premium prompts, full browsing, unlimited bookmarks, and more. Create up to 2000 AI images and download up to 3000 monthly
Get Premium
Become a member
Sign up to download HD images, copy & bookmark prompts.
It's absolutely FREE
 Login or Signup with Google
Login or Signup with Google

Become a member
Sign up to download HD images, copy & bookmark prompts.
It's absolutely FREE
 Login or Signup with Google
Login or Signup with Google

Limit Reached
Upgrade for premium prompts, full browsing, unlimited bookmarks, and more.
Get Premium











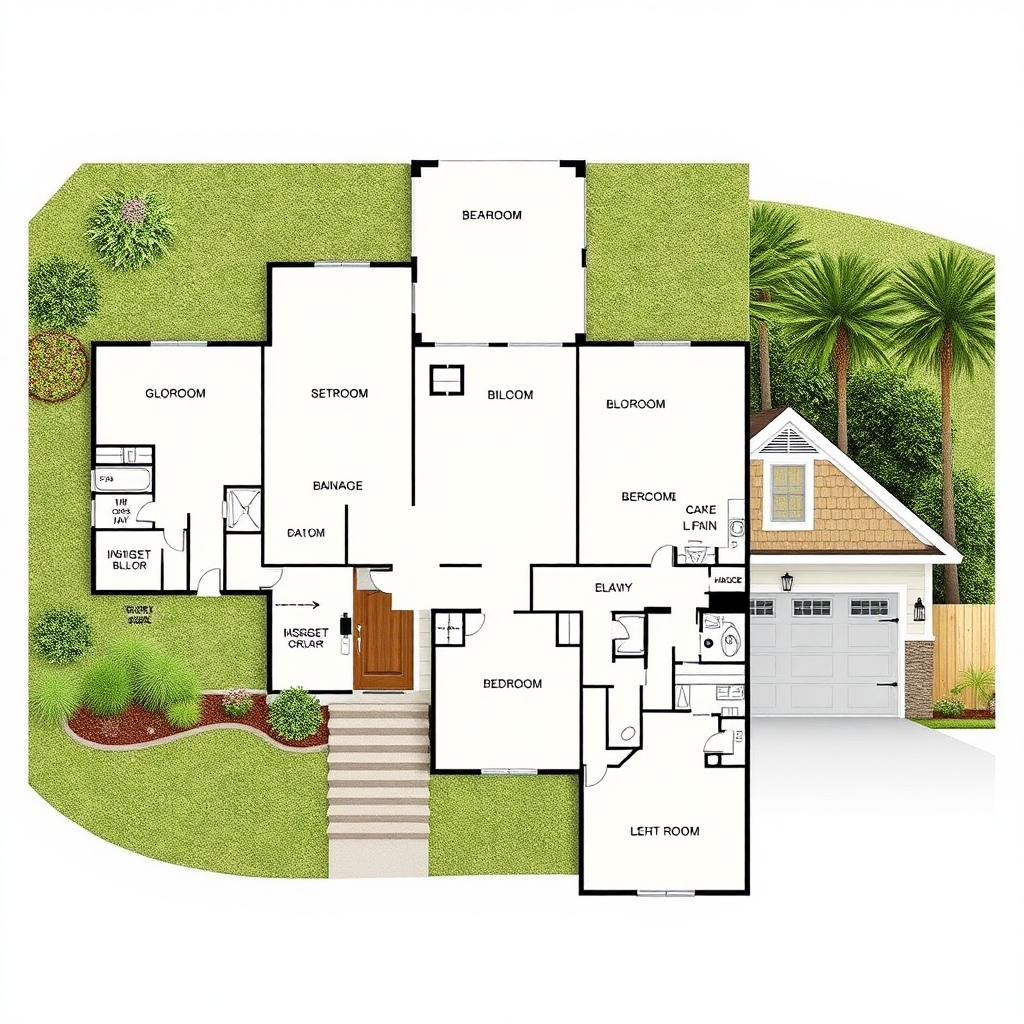






 Download Image (SD)
Download Image (SD)
 Download Image (HD)
Download Image (HD)




