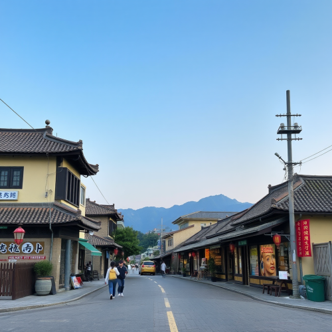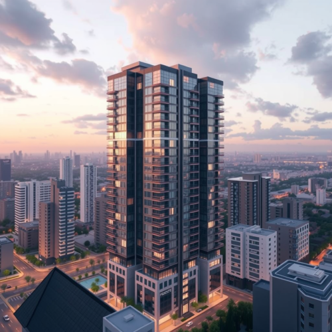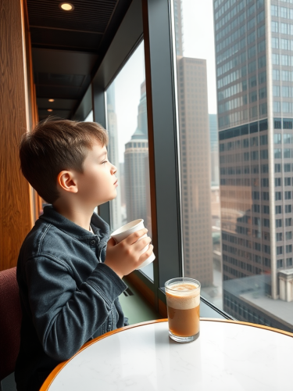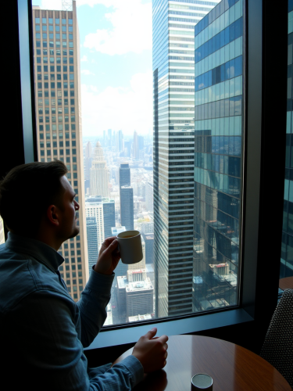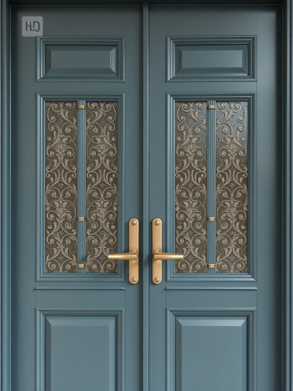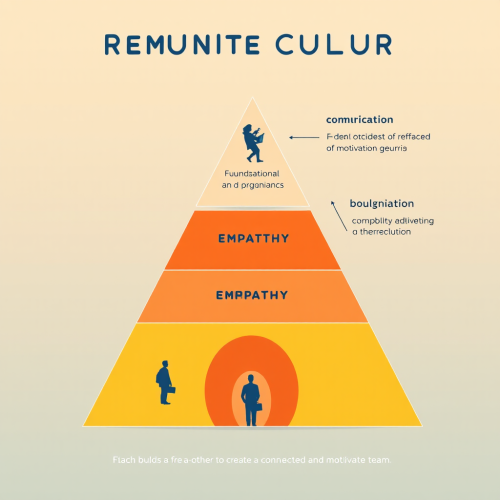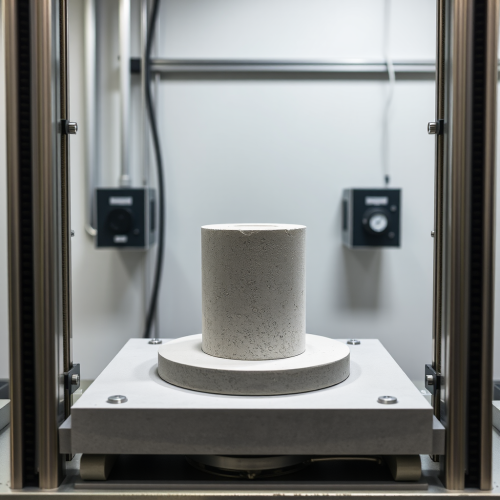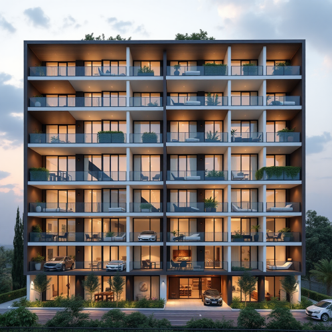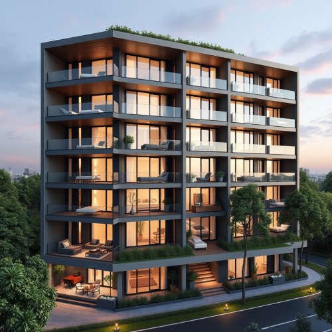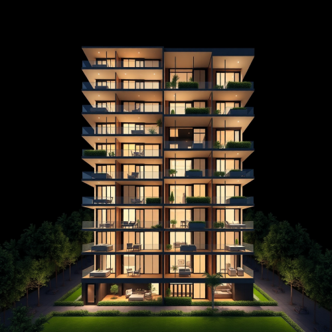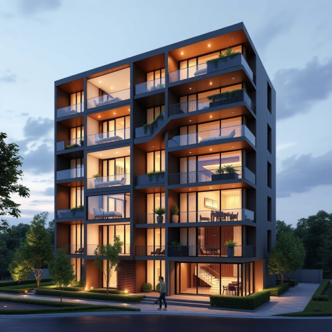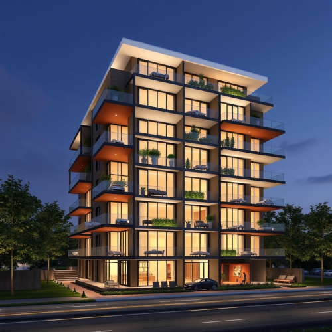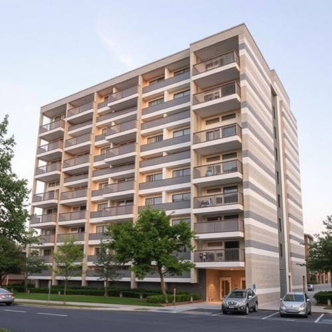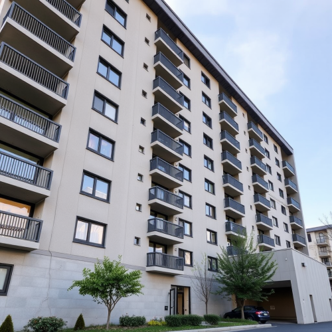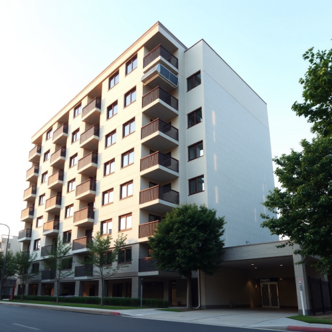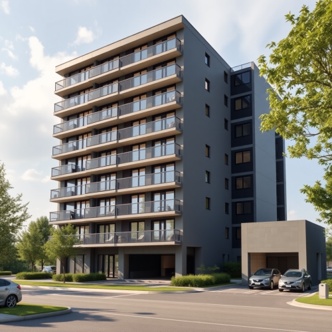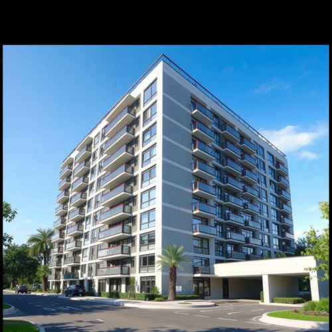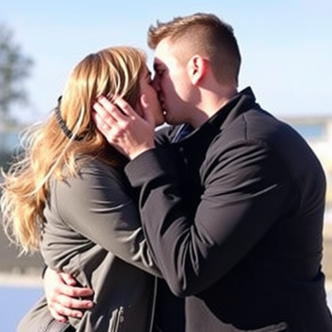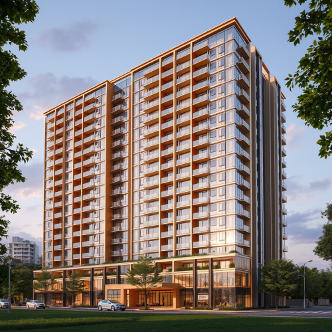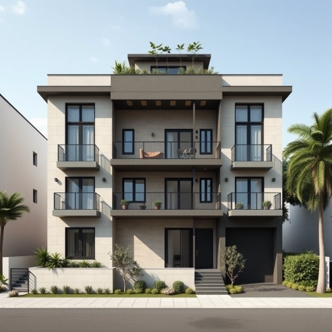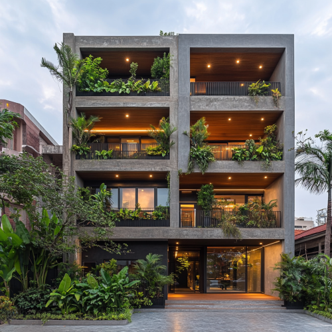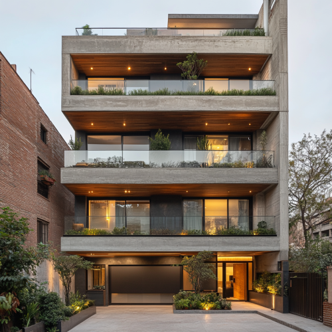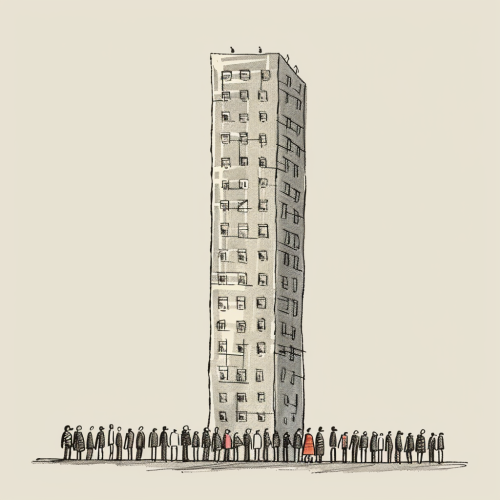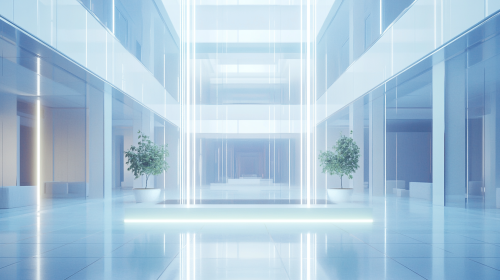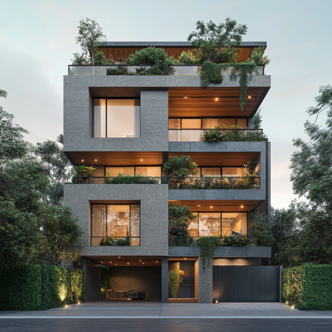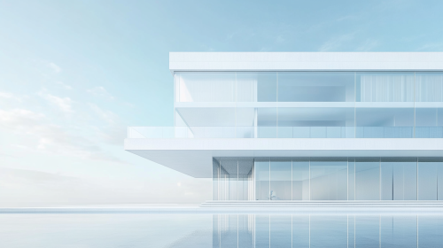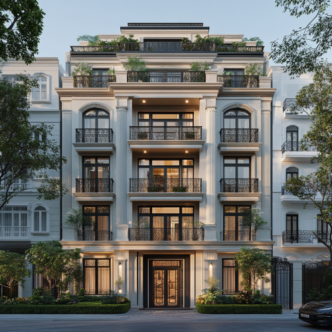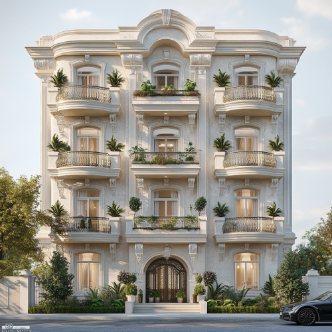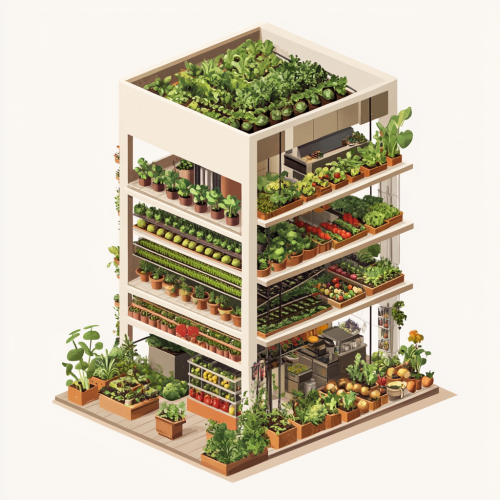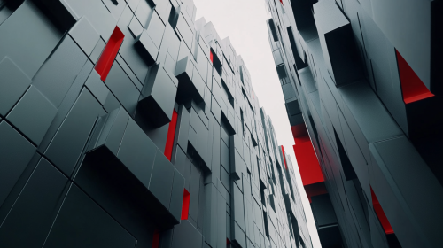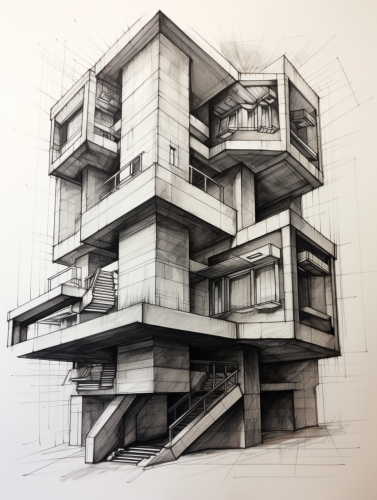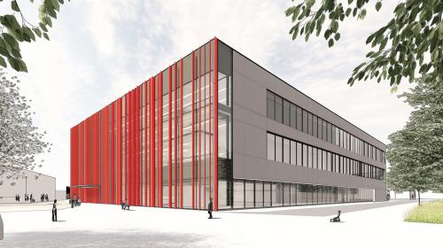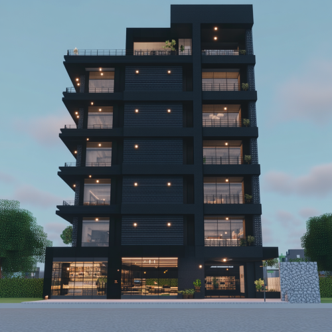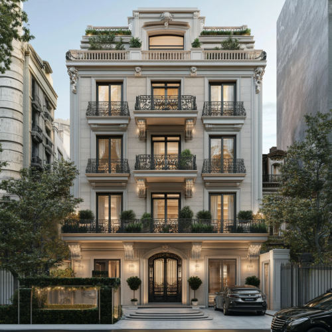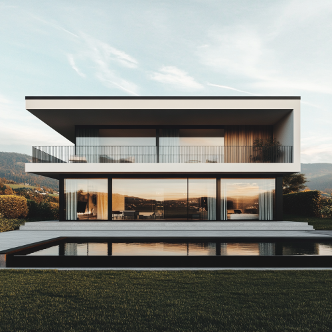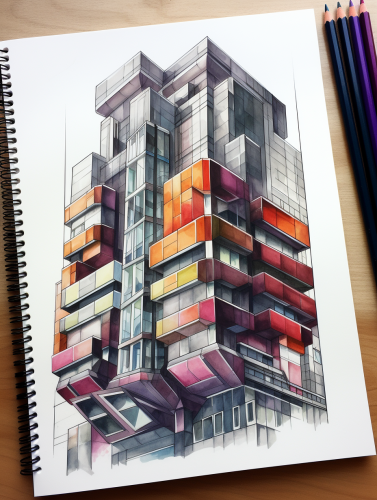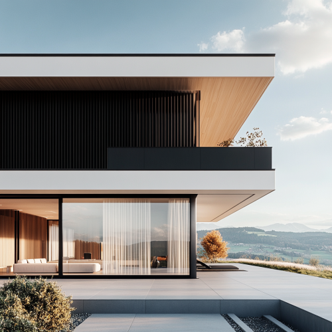A tall building with two homes on each level.
Prompt
2Moons Basic
11/11/2024
Square 1:1
License
Free to use with a link to 2moonsai.com
Prompt Ideas
Create better AI images using our prompt ideas section
Front view of an 8 levels contemporary modern building. The building is 22 meters wide. On the ground floor, there are plants on the left side and an entrance on the right side. Each floor has 2 residential units, with 2 balconies extending from the facade on each level. The penthouse is on the top floor, featuring additional plants on the terrace. the height is 8 level building. not the 4 level.
a simplified cute hand-drawn pen illustration of many people lining up in front of a very tall building --v 6.0 --style raw
full exterior view of a 5 story building all white reflective and clear bottom with a high lobby. glossy reflective, all white reflective, center piece in the lobby bifurcates, dawn, realistic --ar 16:9
Front view of an 8-level classical design building, 22 meters wide. The ground floor has plants on the left side and an entrance on the right. Each floor has 2 residential units, with two classic balconies extending from the facade on each level. The top floor features a penthouse with additional plants on the terrace.
A geometric 1 story building illustration cutout with a vertical farm inside. Fruits and vegetables growing on stacked layers and shelves in the entire building.
an perspective view of a realistic architectural rendering of a factory building in the form of a long and tall rectangular cube. the facade is vertical sandwich pannel that are two tones of gray and some red one as accent. --ar 16:9 --s 50 --style raw
3d cartoon characters, a comforting scene featuring a crying cat sitting on a couch, in blanket with tears streaming down its face. Another cat sits beside it, gently embracing the sad cat with a reassuring presence, offering comfort. The setting is warm and inviting, with soft lighting illuminating the scene. The couch is decorated with colorful cushions, and the overall atmosphere conveys love and support amidst sadness. High detail, realistic fur textures, expressive faces, and a touching moment of companionship, 4K resolution.
Close-out front view of an 8-level classical design building, 22 meters wide, with a penthouse on the top floor. The ground floor has plants on the left and a car entrance on the right. Each floor has 2 residential units, with two classic balconies extending from the facade. The penthouse features plants on its terrace. Include both sides of the neighboring buildings in the scene.
a low skill, beginner tutorial level architectural sketch of a hexagonal building where each floor can slide over each other on grainy a4 paper using copic markers, rough architectural sketch --ar 3:4

View Limit Reached
Upgrade for premium prompts, full browsing, unlimited bookmarks, and more.
Get Premium
Limit Reached
Upgrade for premium prompts, full browsing, unlimited bookmarks, and more. Create up to 2000 AI images and download up to 3000 monthly
Get Premium
Become a member
Sign up to download HD images, copy & bookmark prompts.
It's absolutely FREE
 Login or Signup with Google
Login or Signup with Google

Become a member
Sign up to download HD images, copy & bookmark prompts.
It's absolutely FREE
 Login or Signup with Google
Login or Signup with Google

Limit Reached
Upgrade for premium prompts, full browsing, unlimited bookmarks, and more.
Get Premium











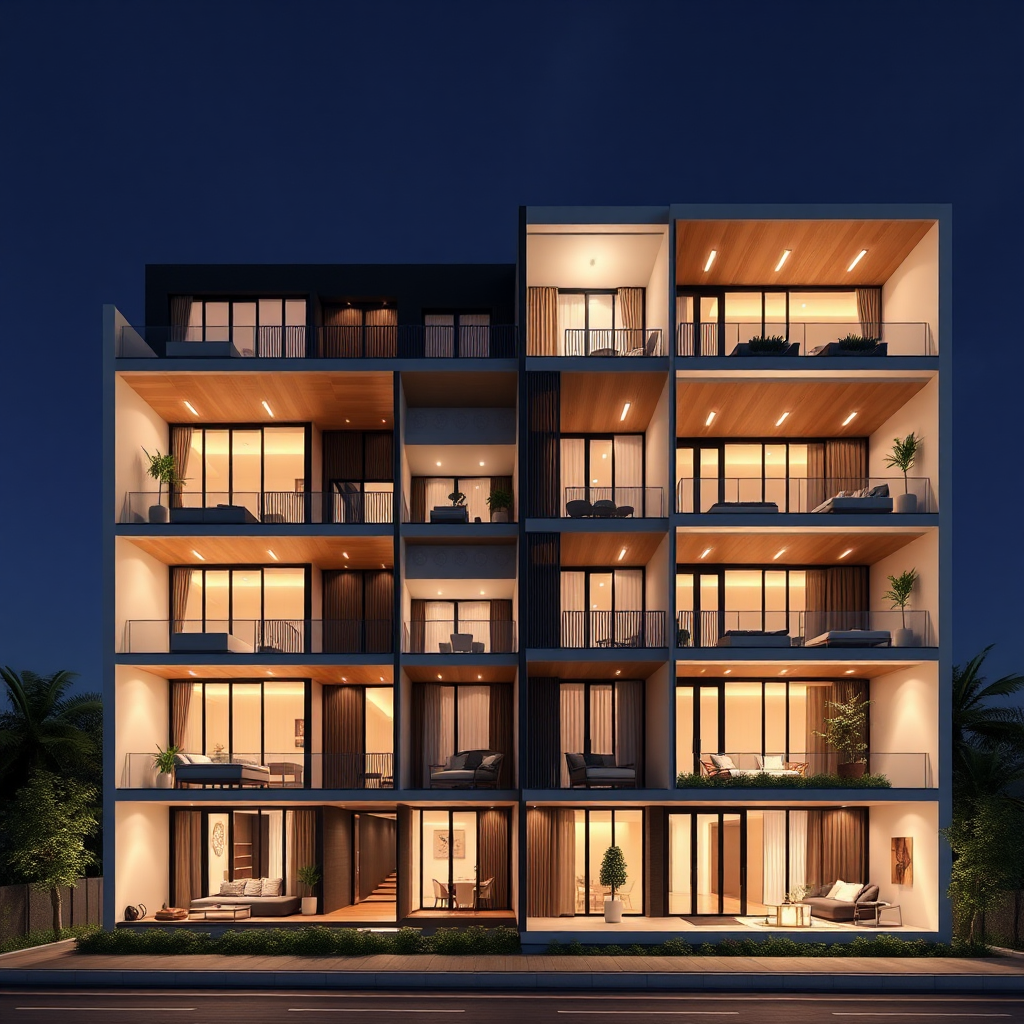






 Download Image (SD)
Download Image (SD)
 Download Image (HD)
Download Image (HD)





