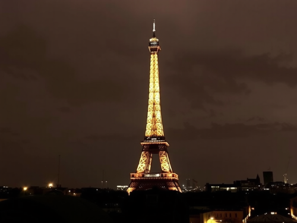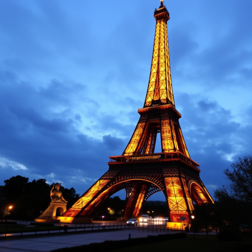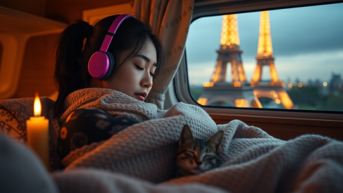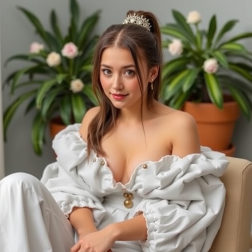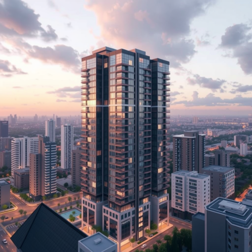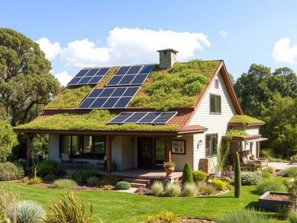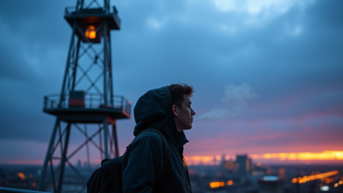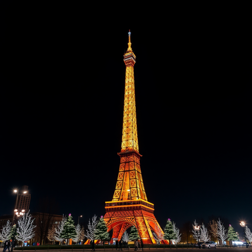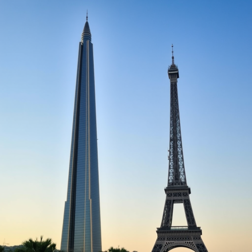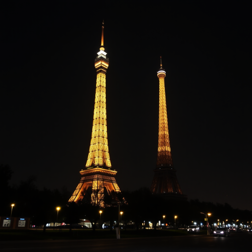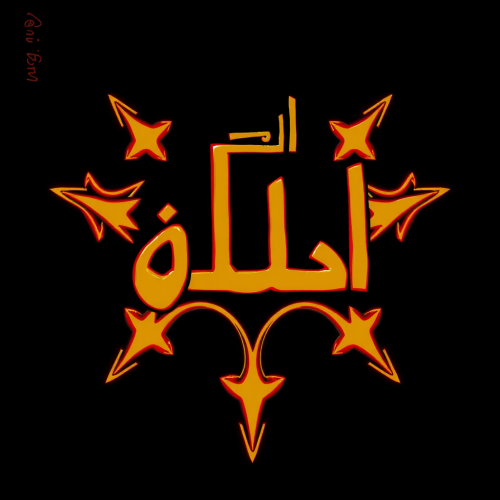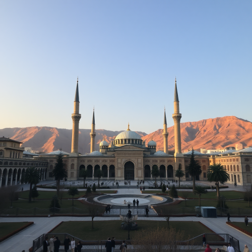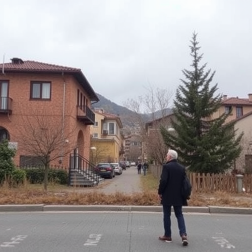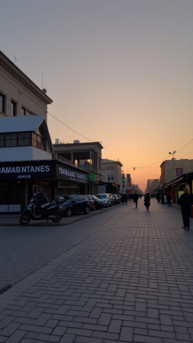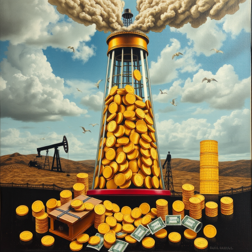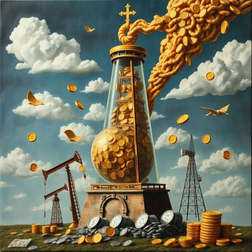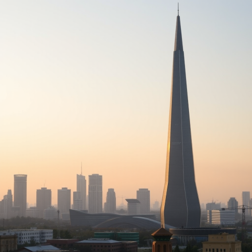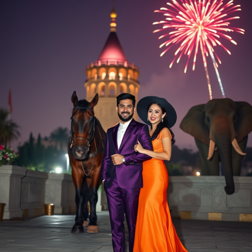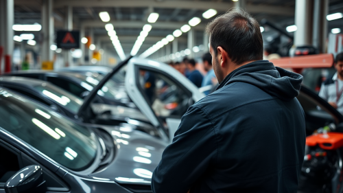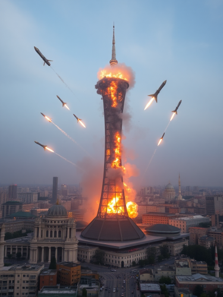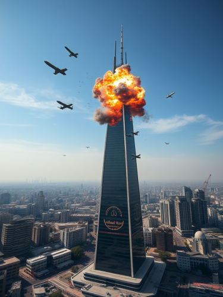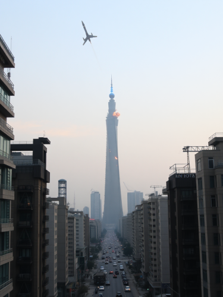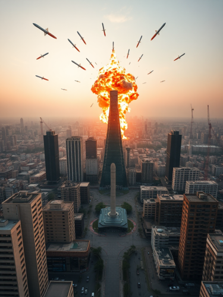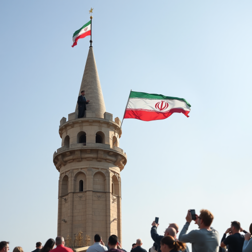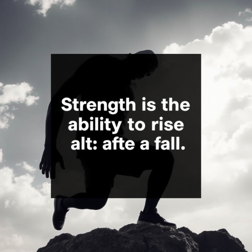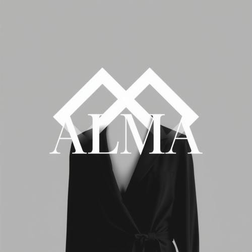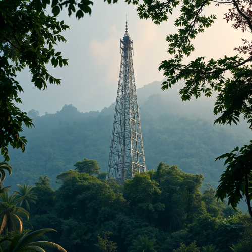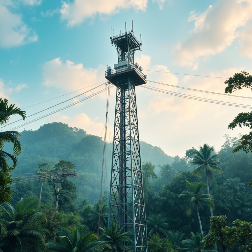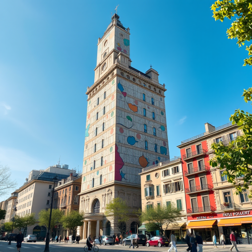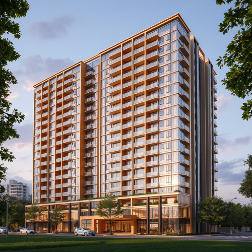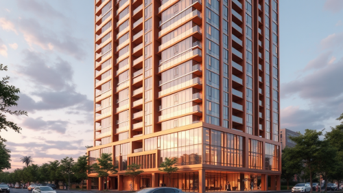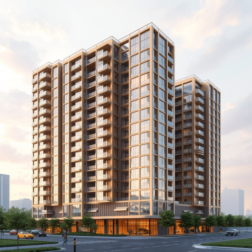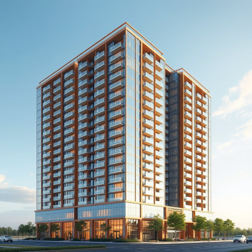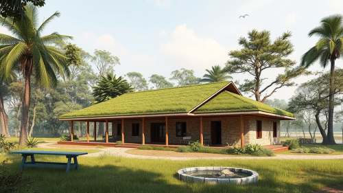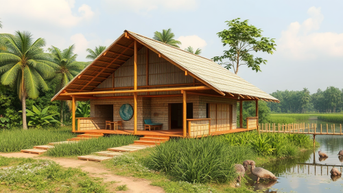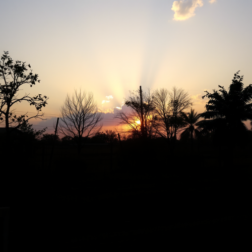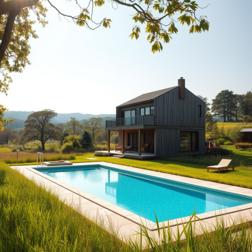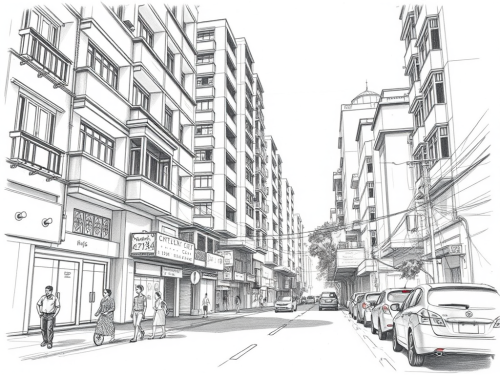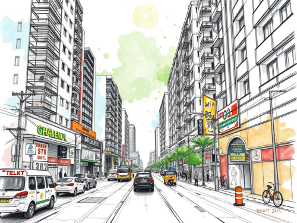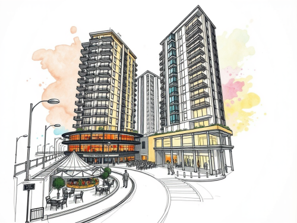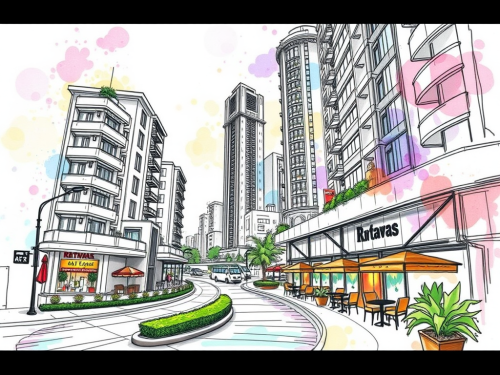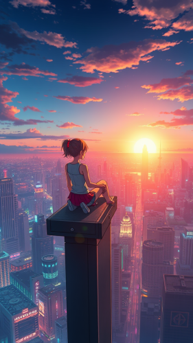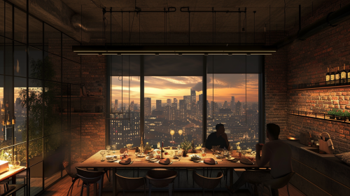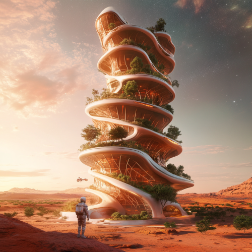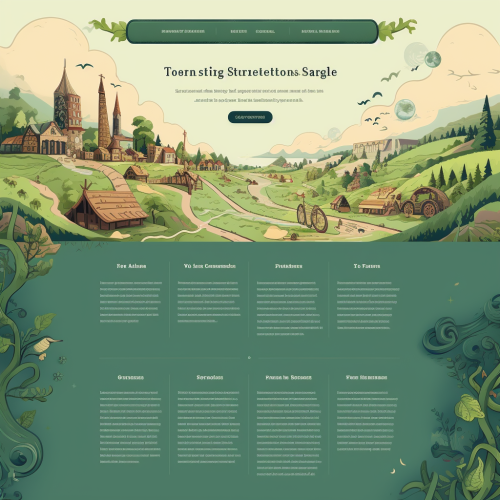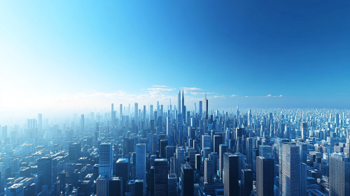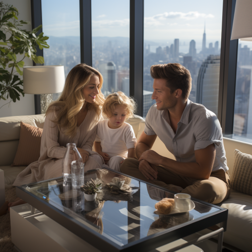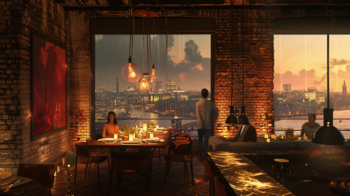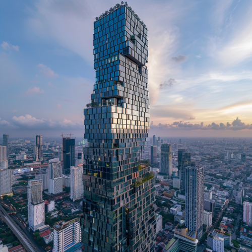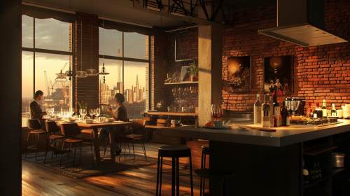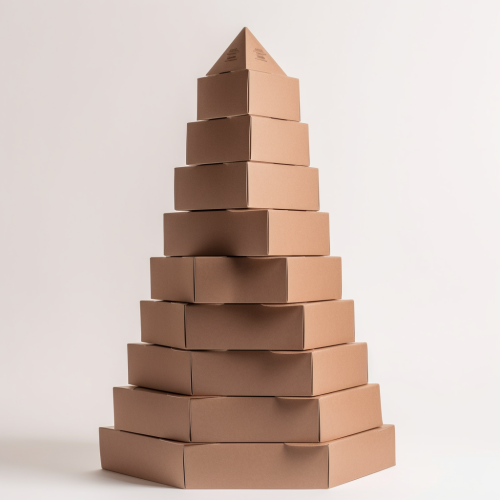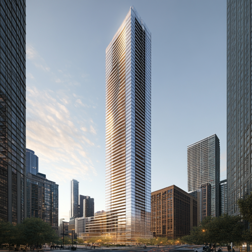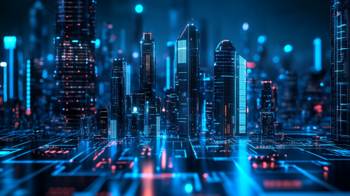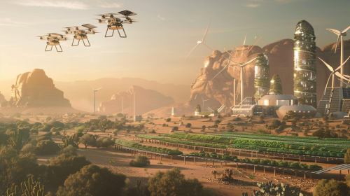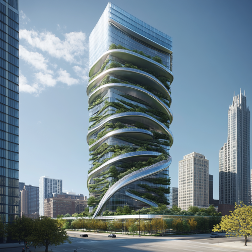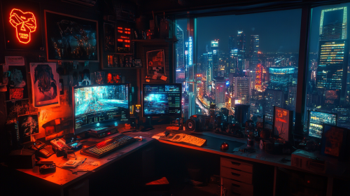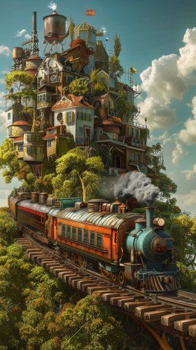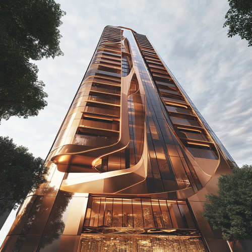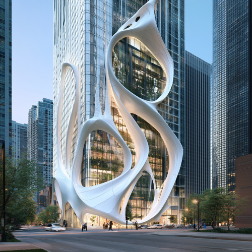A high-rise tower with sustainable design and distractions.
Prompt
2Moons Basic
03/10/2024
8
Square 1:1
License
Free to use with a link to 2moonsai.com
Prompt Ideas
Create better AI images using our prompt ideas section
interior shot of a high-rise Amsterdam apartment dining room, 4 people at the dinner table, brick wall with horizontal window on the side overlooking Amsterdam, concept sketch, symmetrical --v 6.0 --ar 16:9
Design a high-rise building on Mars, drawing from the unique Martian culture of sustainability, community, and harmony with nature. The building should feature flowing, interconnected forms that merge with the planet's red landscape. Incorporate bio-domes, energy-efficient technology, and communal green spaces for shared living, while utilizing soft, amplified natural light to evoke the calm, ethereal glow of Mars. The design should reflect balance, blending Martian dust storm patterns and cosmic views, with an emphasis on communal well-being and resource efficiency, evolving beyond Earth-centric high-rise structures.
sustainable webpage design - about us page with vision, mission and history
The urban landscape of Taipei City focuses on buildings of different densities, showing the contrast between high-rise buildings and low-density residential areas. The images can include main roads and surrounding green areas, emphasizing land use efficiency and urban space planning. The photos should show the development and prosperity of Taipei City, while retaining a certain amount of open space to reflect the impact of building coverage on the environment. It is suitable for daytime shooting, with bright light and clear buildings.
Panoramic Smart City 3d Rendering, 3D tower architecture, wide photos of the futuristic Modern Electric city, present and minimalist, clear sky on top of city, perfect Modern Electric, perfect black and blue futuristic architectural high-rise buildings. blue color, --ar 16:9 --v 6.1
interior shot of a high-rise Amsterdam apartment dining room, 4 people at the dinner table, brick wall with horizontal window on the side overlooking Amsterdam, concept art --v 6.0 --ar 16:9
a high angle shot photo of a view of A 7-story longitudinal building with an open ground floor, approximately 120 meters long, standing alone on an empty plot of land. The architecture is minimalist, featuring a green façade with integrated vertical gardens. The design embodies the clean lines and refined simplicity of David Chipperfield’s architectural style, combined with parametric elements that create a dynamic and modern aesthetic. The setting is bright and spacious, highlighting the building’s innovative structure and sustainable features, realistic.
Futuristic scene in West Africa near Senegal on December 14, 2078, depicting climate adaptation and technological advancements. The foreground shows advanced solar farms and wind turbines set against a desert landscape, with autonomous drones monitoring environmental conditions. In the background, futuristic eco-cities with vertical gardens rise against a clear sky, highlighting efforts to combat desertification and enhance sustainable living. The lighting is bright, symbolizing hope and innovation in a region embracing the future. --ar 16:9 --v 6.0 --style raw
Design a high-rise tower for Chicago with a sleek, modern aesthetic, featuring reflective glass façades and organic, flowing forms. The building should incorporate vertical gardens and terraces that spiral up the structure, integrating natural elements. The focus is on creating a clean, minimalist design with clear, geometric lines and smooth surfaces that can be easily translated into a 3D model. Ensure the background is empty, with no surrounding buildings or landscape, so the tower stands alone as a centerpiece for future modeling.
Train functioning as city, solar punk --ar 9:16 --v 6.0
Generate a mid-journey render of a luxurious long corridor facing east within a high-rise building, designed by a modern award-winning architect. The corridor dimensions are 29'4" x 10'9". Positioned on a higher floor, one side of the corridor is fully open, offering expansive views towards the facade and surroundings. The top of the corridor features a complete slab, maintaining an open and airy feel. At the end of the corridor, the staircase is visible, adding architectural interest. The entrance door, positioned in the middle of the corridor, serves as a focal point. Utilize minimalist aesthetics and clean lines to create a contemporary atmosphere. Incorporate floor-to-ceiling windows to maximize natural light. Enhance the corridor with statement lighting fixtures, sleek furnishings, and curated artwork. Capture the seamless integration of indoor and outdoor elements, highlighting the corridor as a serene and luxurious passageway within the high-rise building.

View Limit Reached
Upgrade for premium prompts, full browsing, unlimited bookmarks, and more.
Get Premium
Limit Reached
Upgrade for premium prompts, full browsing, unlimited bookmarks, and more. Create up to 2000 AI images and download up to 3000 monthly
Get Premium
Become a member
Sign up to download HD images, copy & bookmark prompts.
It's absolutely FREE
 Login or Signup with Google
Login or Signup with Google

Become a member
Sign up to download HD images, copy & bookmark prompts.
It's absolutely FREE
 Login or Signup with Google
Login or Signup with Google

Limit Reached
Upgrade for premium prompts, full browsing, unlimited bookmarks, and more.
Get Premium











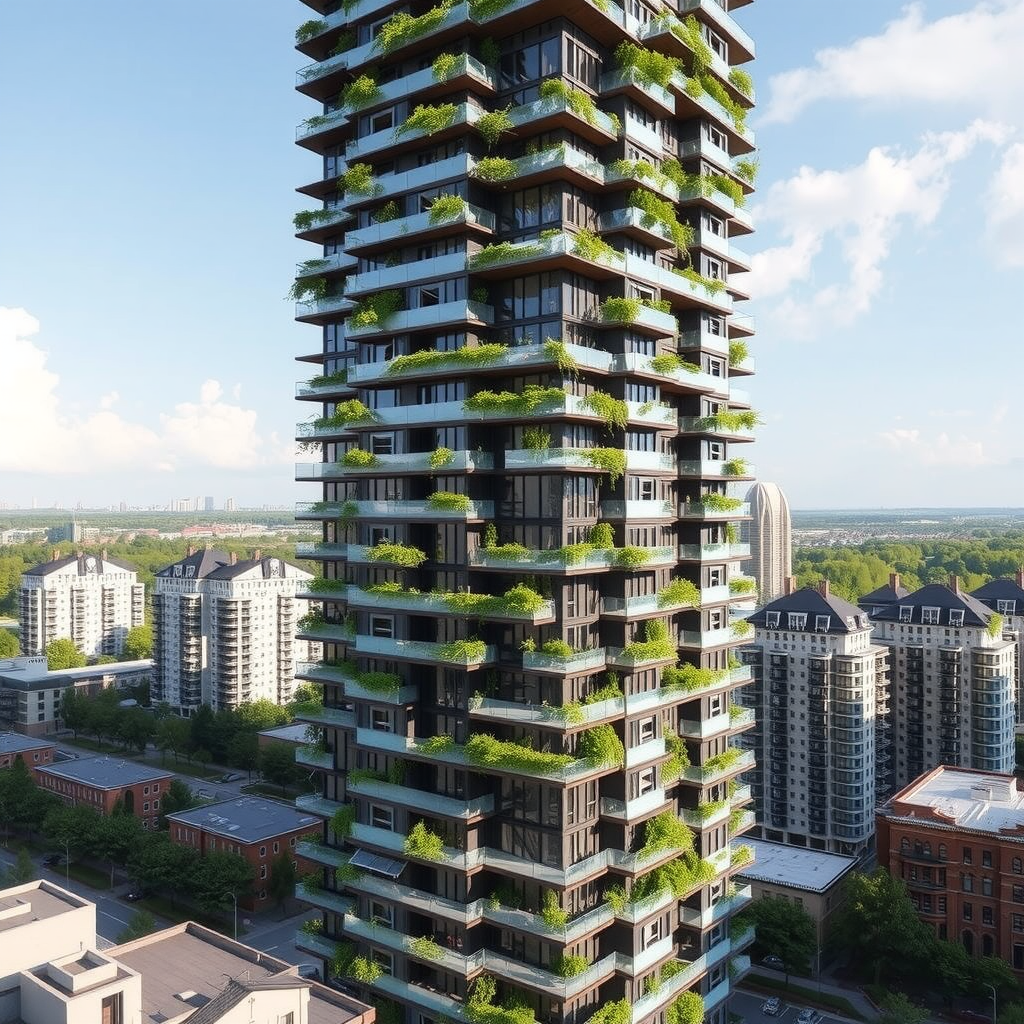






 Download Image (SD)
Download Image (SD)
 Download Image (HD)
Download Image (HD)




