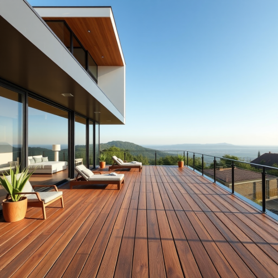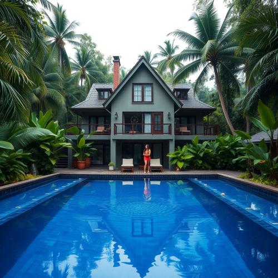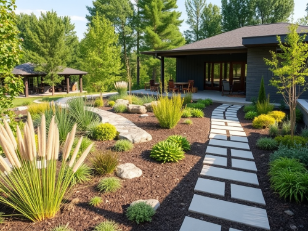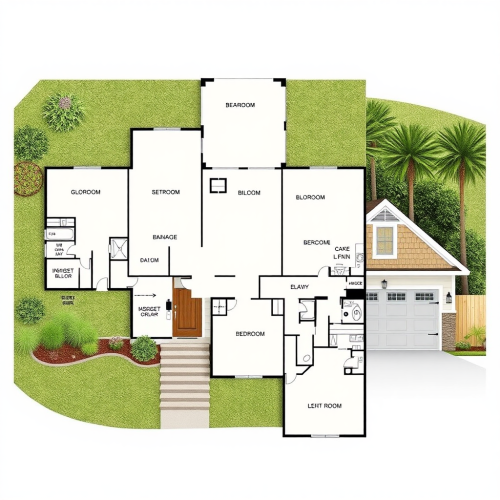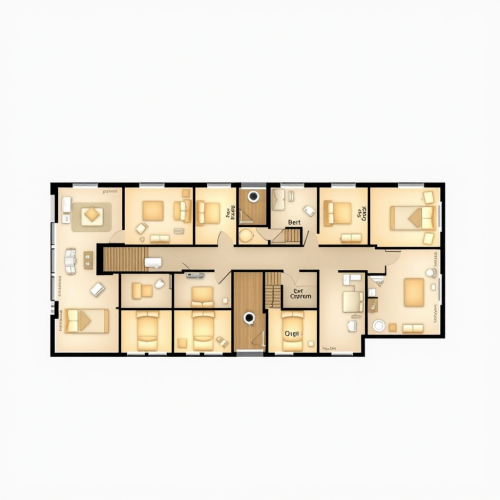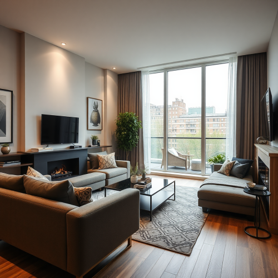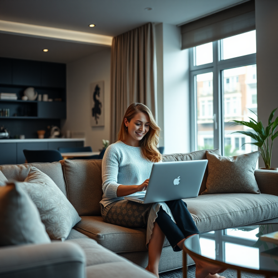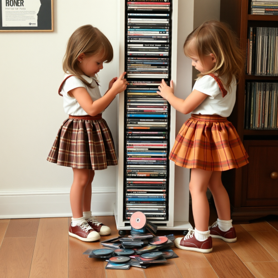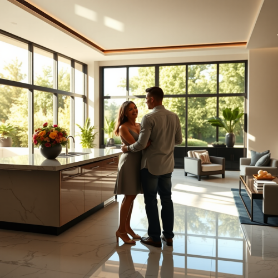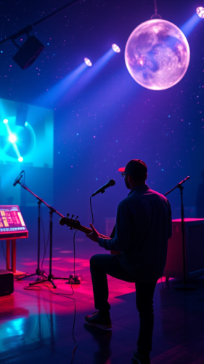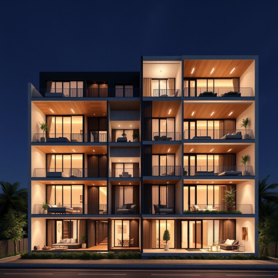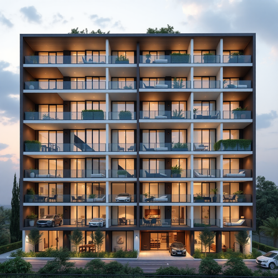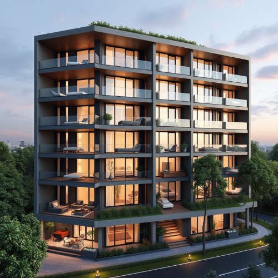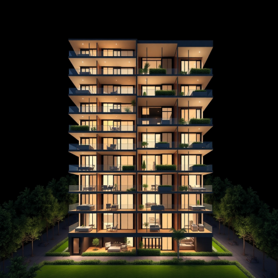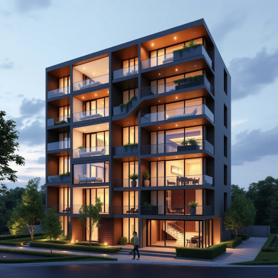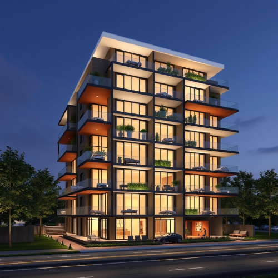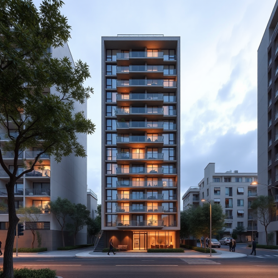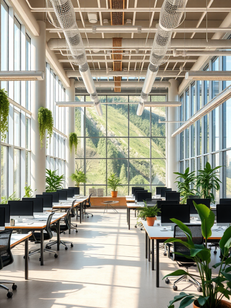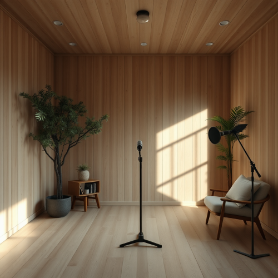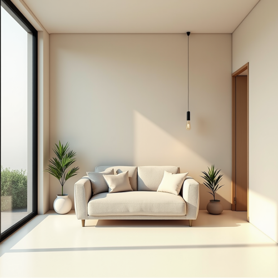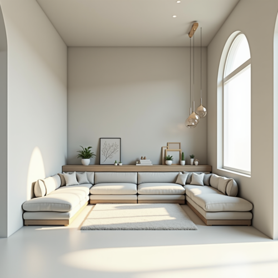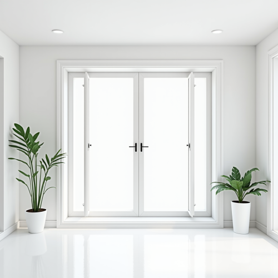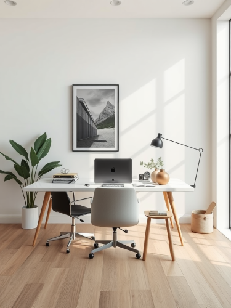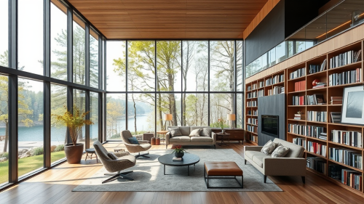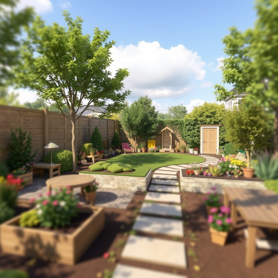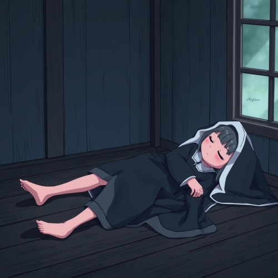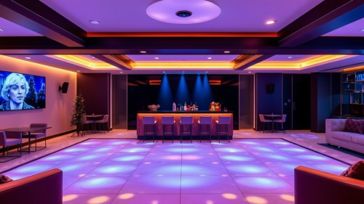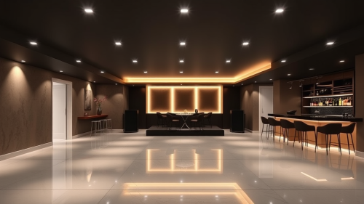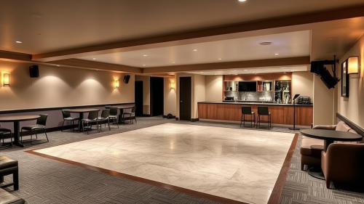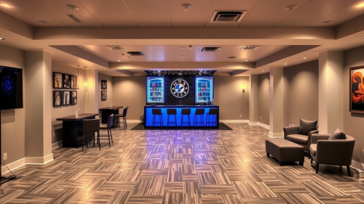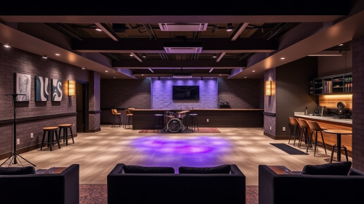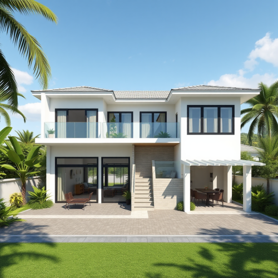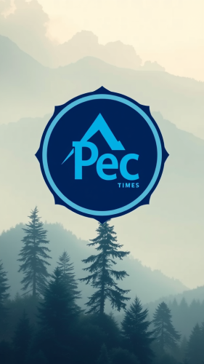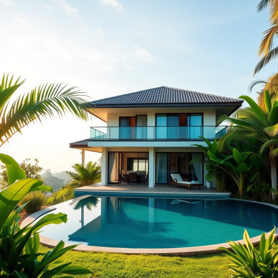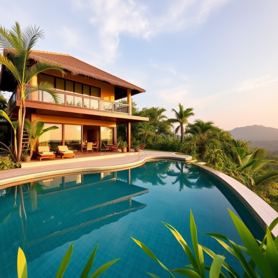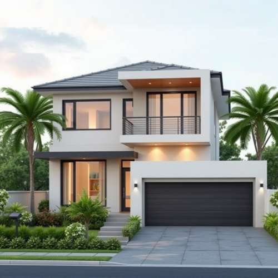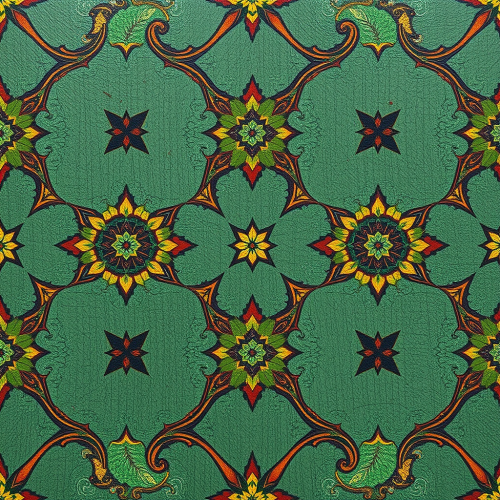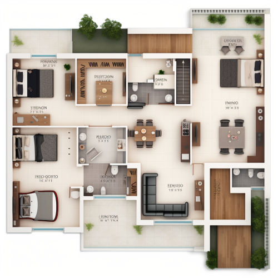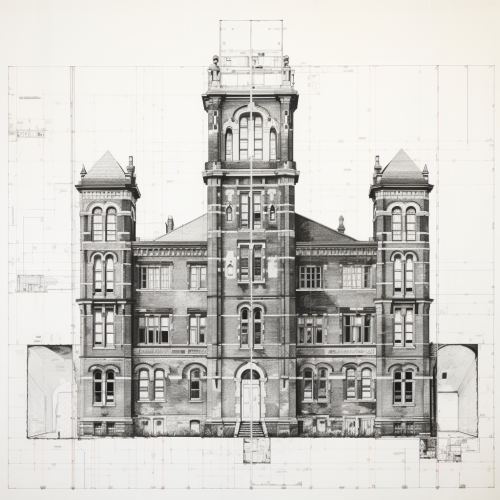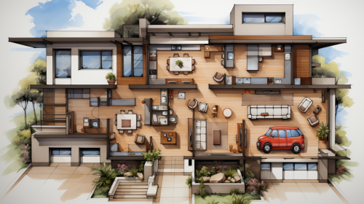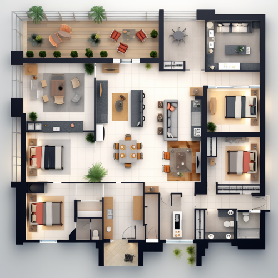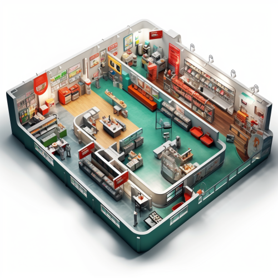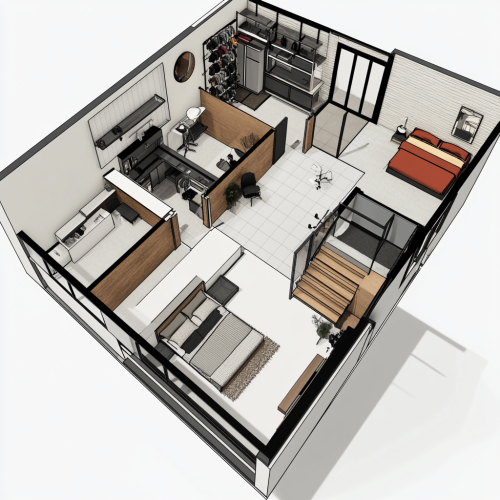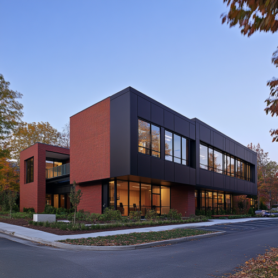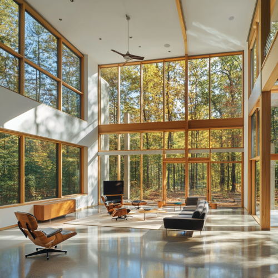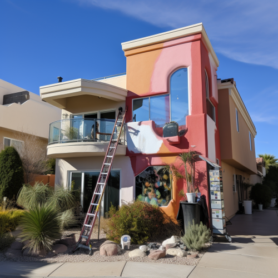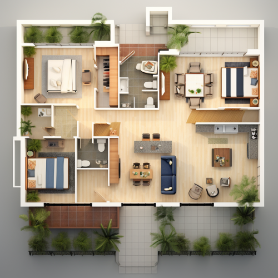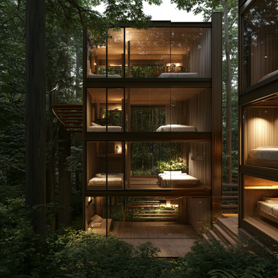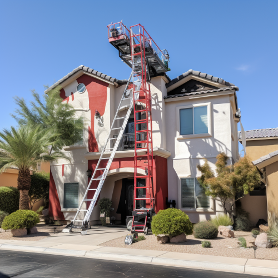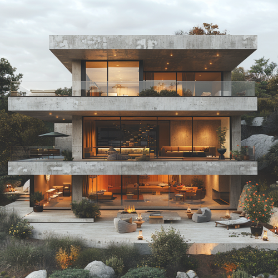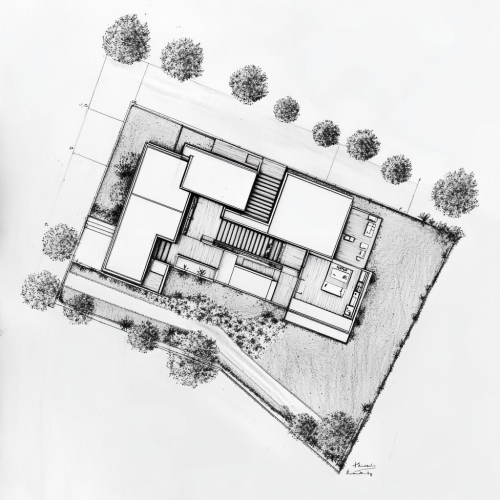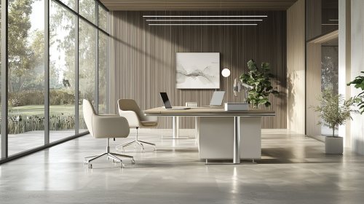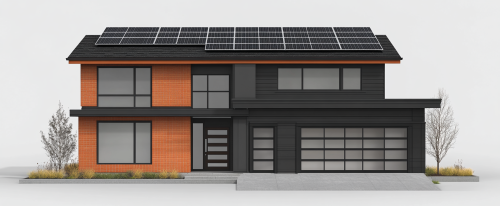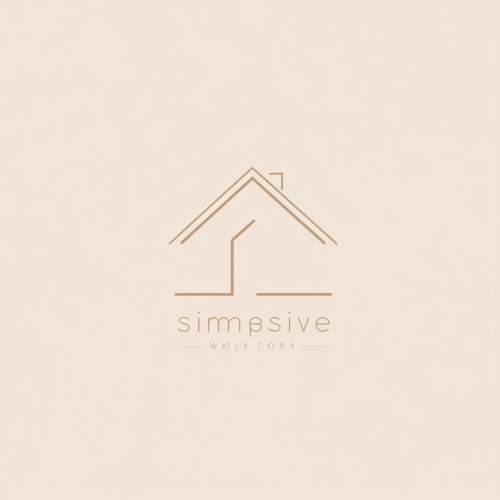A detailed two-story modern home floor plan.
Prompt
2Moons Basic
04/10/2024
Landscape 3:4
License
Free to use with a link to 2moonsai.com
Prompt Ideas
Create better AI images using our prompt ideas section
Growth arrows. Business development to success and growing growth concept, Hand pointing arrow graph corporate future growth plan-arrow, concept of growth, enrichment, new technology company, investment in the future, strong business plan, income growth table, engineers in the background on the production floor, scale of growth, modern machinery, business concept, super realistic --ar 16:9 --v 5.2 --s 750
It's a floor plan for a house, defining the specifications of walls in terms of both their length and thickness, which form the structural foundation of the building. Additionally, incorporating openings such as doors and windows is essential for proper ventilation, natural light, and aesthetics. Efficient space allocation and layout planning are critical to ensure optimal functionality and aesthetic appeal. Determining the construction level provides the framework for the building's elevation and design. Dimensioning helps accurately represent the scale of various components within the plan, providing precision in construction.
black line art floor plan of a square brick walled building on white background
A sketch of floor plan of a bungalow 1000 square feet with 3 bedrooms and 2 bathrooms --ar 16:9 --s 750 --v 5.2
a 2D floor plan of a 3 bedroom loft style home with total space of 160 sqm. A master bedroom in on the upper mezzanine floor with a private bathroom. Two other bedrooms on the ground floor with a shared bathroom with guest access. The ground floor has open kitchen plan and living area with tall ceiling.
Photo of a two story Las Vegas home. show two side perspective of house. Painting equipment below
A simple open-concept barndominium floor plan, showing minimal walls and a spacious interior. hyper realism, 4k professional photography --ar 1:1 --v 6.1
Realistic render image of a two-story house on a hillside with a hyper-modern architectural style with very clean volumes and uniform textures but inspired by an old Spanish villa --s 750 --v 6.0
A sleek, modern office space with minimalist furniture and metal paneling, showcasing the latest in contemporary workspace design trends. The open floor plan features a neutral color palette with beige and grey tones, creating a sophisticated and calming environment. The client desk, accompanied by chairs and two MacBooks on the table, is central to the design, while the metal paneling adds a modern industrial aesthetic. The space feels open and airy, with high-end minimalist furniture enhancing its functional yet stylish atmosphere. Large floor-to-ceiling windows allow natural lighting to flood the room, emphasizing the sleek, professional tone. Photographed in the style of architectural photography typical of Shutterstock, Getty Images, or Unsplash, the image captures the essence of contemporary office design. --ar 16:9 --q 2 --style raw --v 6.1 --s 50
3D rendering of a modern two-story house with solar panels on the roof, front view. The house has a black color scheme with orange brick walls, white concrete windows, and a garage door with a large glass window. The background is a light gray, with natural daylight illuminating the scene. The image is highly detailed and of high resolution. --ar 22:9
Design a sleek, modern logo for an interior design studio named 'SimpleStyle.' The tagline is 'your home should tell your story.' The logo should visually represent the concept of home and interior design, incorporating elements like a house silhouette, floor plan lines, or furniture icons. Use a minimalist style with warm tones and soft shapes to evoke a sense of comfort and personal connection, while keeping the overall design clean and professional --v 6.1

View Limit Reached
Upgrade for premium prompts, full browsing, unlimited bookmarks, and more.
Get Premium
Limit Reached
Upgrade for premium prompts, full browsing, unlimited bookmarks, and more. Create up to 2000 AI images and download up to 3000 monthly
Get Premium
Become a member
Sign up to download HD images, copy & bookmark prompts.
It's absolutely FREE
 Login or Signup with Google
Login or Signup with Google

Become a member
Sign up to download HD images, copy & bookmark prompts.
It's absolutely FREE
 Login or Signup with Google
Login or Signup with Google

Limit Reached
Upgrade for premium prompts, full browsing, unlimited bookmarks, and more.
Get Premium











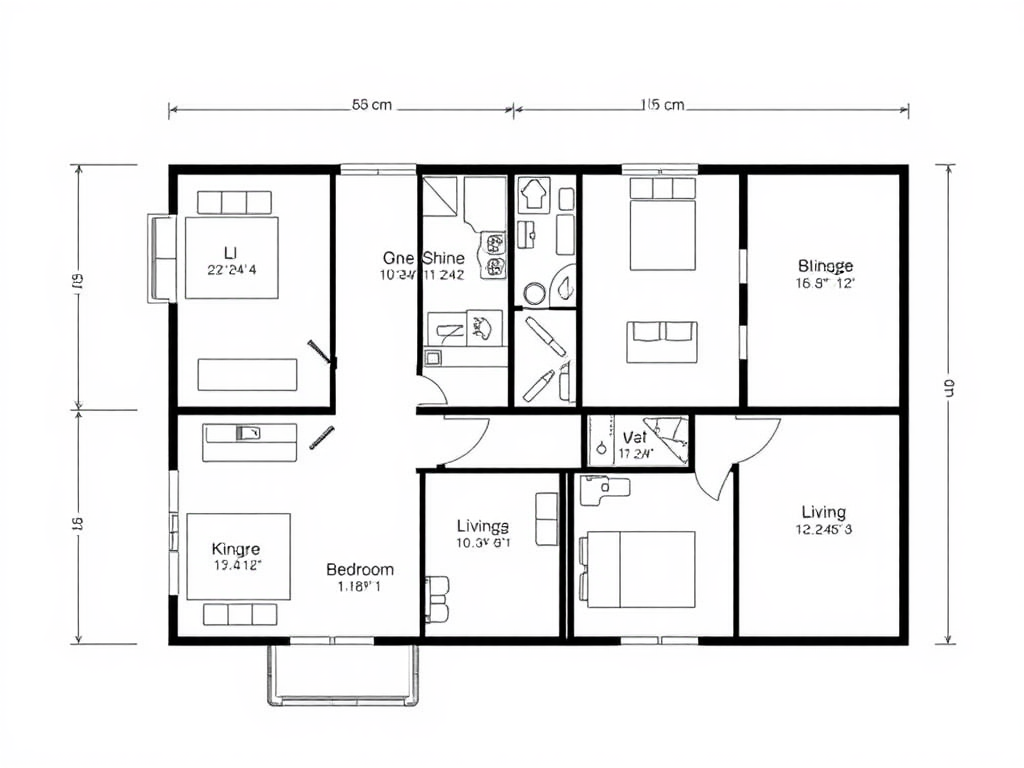












 Download Image (SD)
Download Image (SD)
 Download Image (HD)
Download Image (HD)




