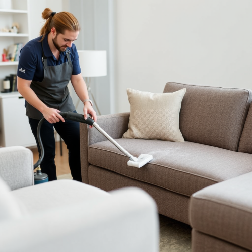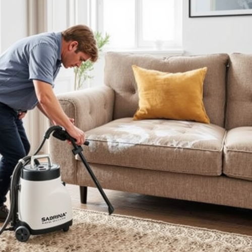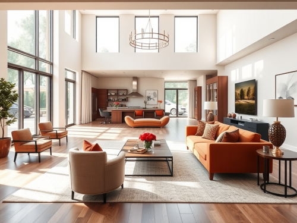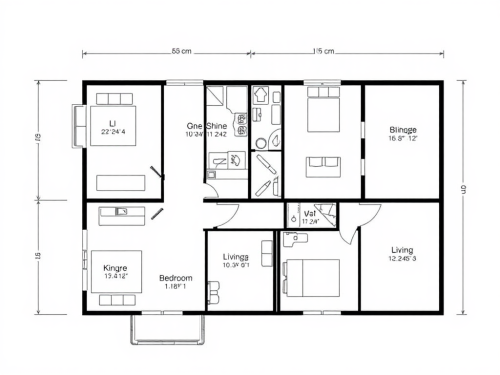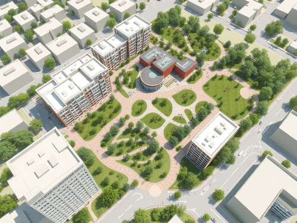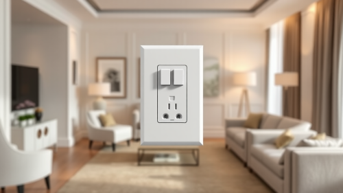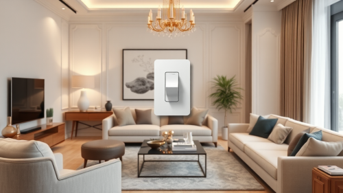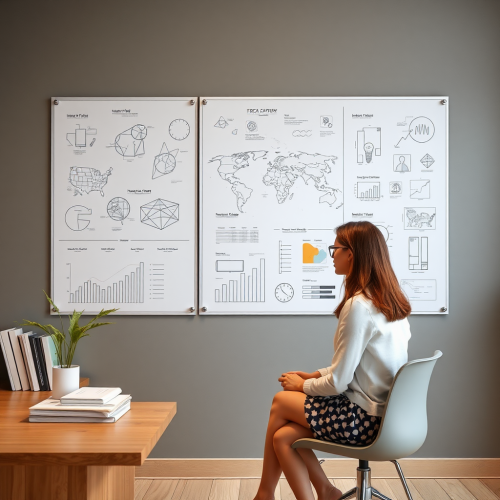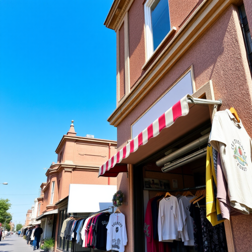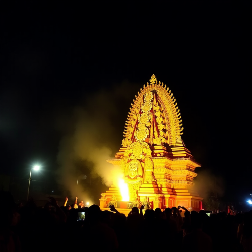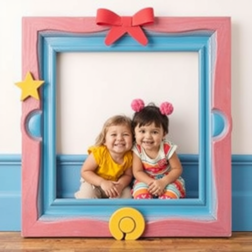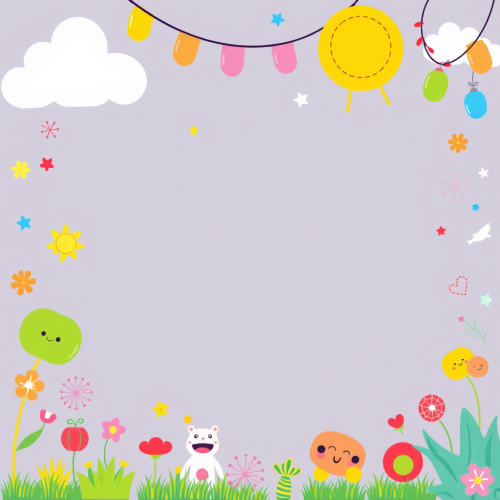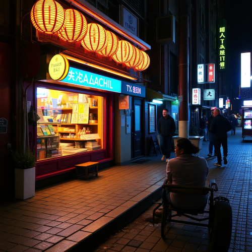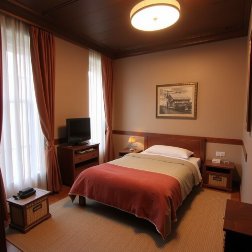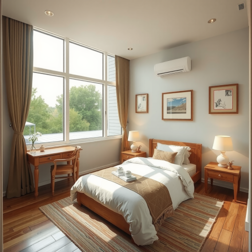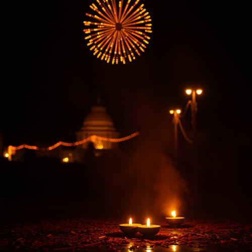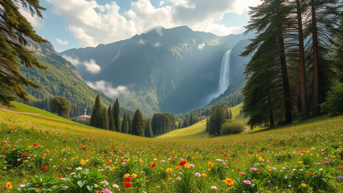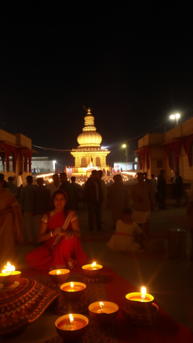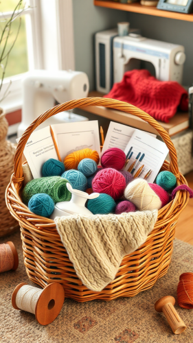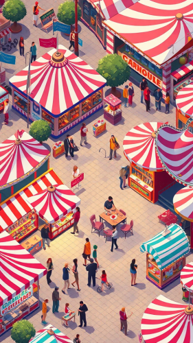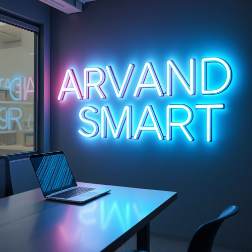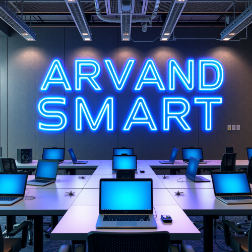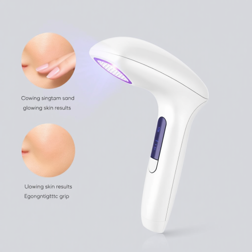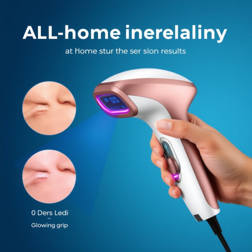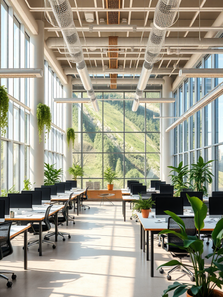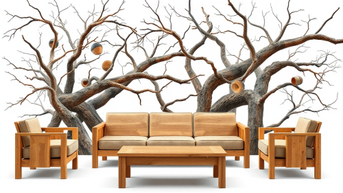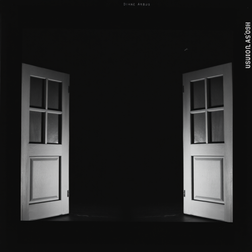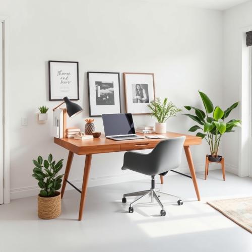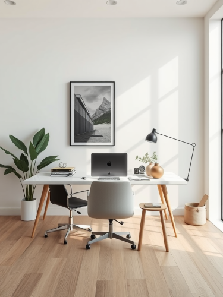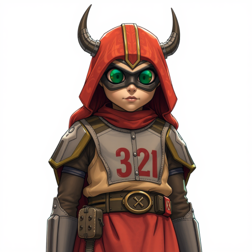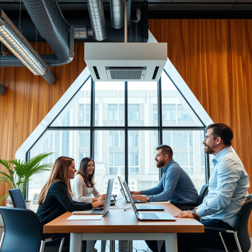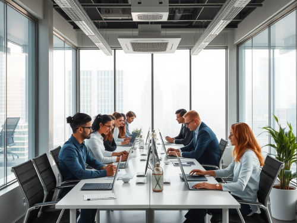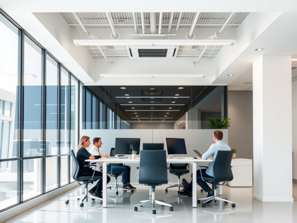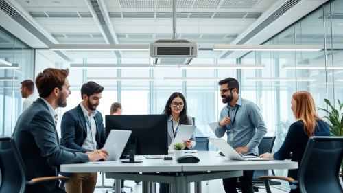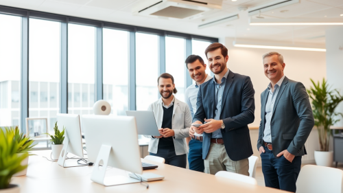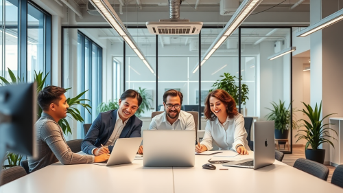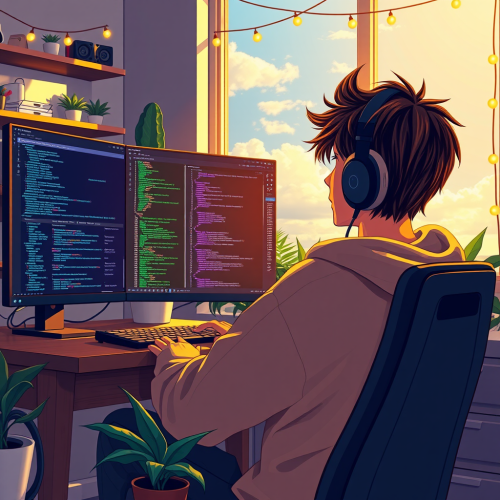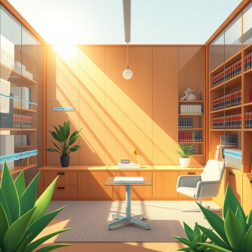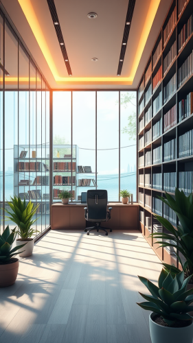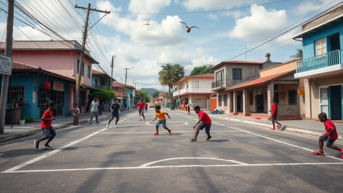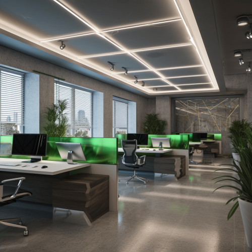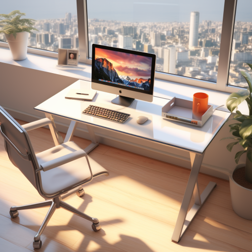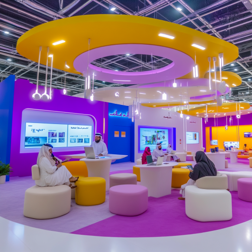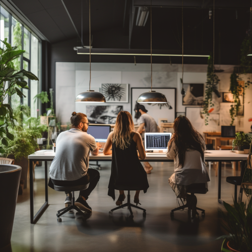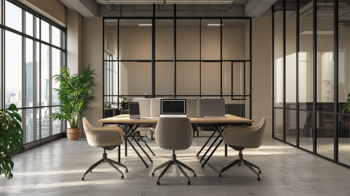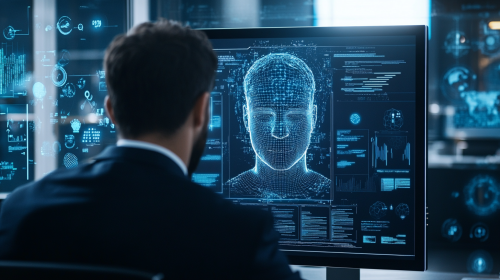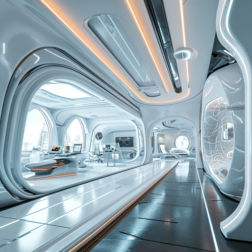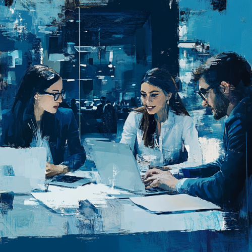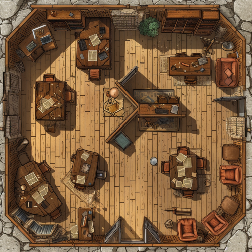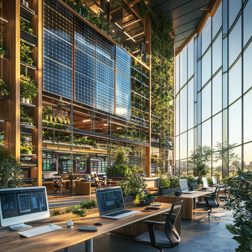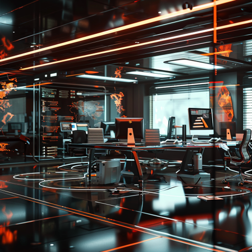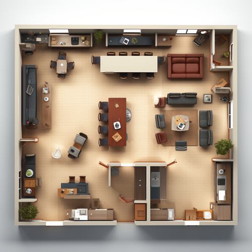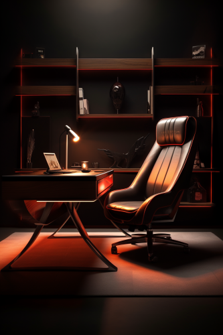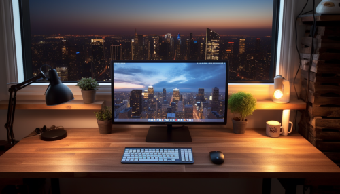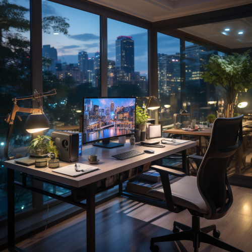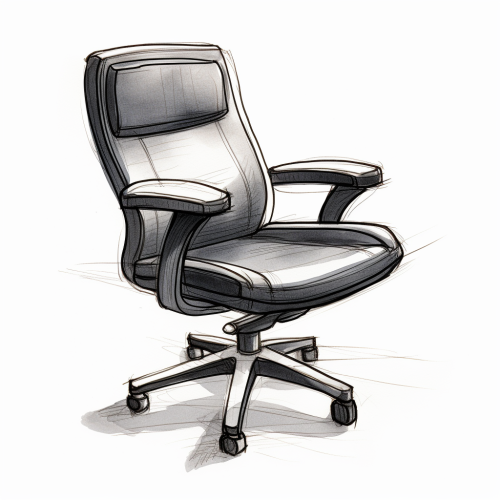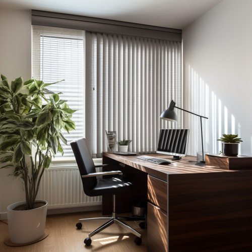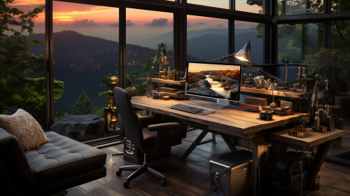A Colorful Office with Collaborative Spaces and Ergonomic Furniture.
Prompt
2Moons Basic
04/10/2024
Landscape 3:4
License
Free to use with a link to 2moonsai.com
Prompt Ideas
Create better AI images using our prompt ideas section
3 people working at a simple open office space from behind
A sleek, modern office space with minimalist furniture and metal paneling, showcasing the latest in contemporary workspace design trends. The open floor plan features a neutral color palette with beige and grey tones, creating a sophisticated and calming environment. The client desk, accompanied by chairs and two MacBooks on the table, is central to the design, while the metal paneling adds a modern industrial aesthetic. The space feels open and airy, with high-end minimalist furniture enhancing its functional yet stylish atmosphere. Large floor-to-ceiling windows allow natural lighting to flood the room, emphasizing the sleek, professional tone. Photographed in the style of architectural photography typical of Shutterstock, Getty Images, or Unsplash, --ar 16:9 --q 2 --style raw --v 6.1 --s 50
"Diwali in the modern workplace, a sleek, contemporary office interior with ergonomic furniture and spacious design, adorned with traditional Diwali decorations like diyas, rangoli, and marigold flowers, warm ambient lighting reflecting the festival of lights, diverse employees celebrating together, elements of sustainable design like indoor plants and energy-efficient lighting, color palette of gold, orange, deep red, and neutral tones, high detail, digital art, vibrant, 4k resolution"
D&D style map of top down vie of office space focusing on GIS and cartography --v 6.0
create a simple 12 people seating office space for designers with pc arrangements. Room size is 17 feet by 20 feet
photo of a simple cozy desk setup with a monitor and a large clear wooden desk viewed from slightly above eye level --ar 7:4
professional office setup of an investment company, ar-- 16:9 --s 750 --style raw
gray silver curtain blinds, with white tiles, dark brown wooden office with drawers for normal employee and computer on it, and a small plant on the desk , with

View Limit Reached
Upgrade for premium prompts, full browsing, unlimited bookmarks, and more.
Get Premium
Limit Reached
Upgrade for premium prompts, full browsing, unlimited bookmarks, and more. Create up to 2000 AI images and download up to 3000 monthly
Get Premium
Become a member
Sign up to download HD images, copy & bookmark prompts.
It's absolutely FREE
 Login or Signup with Google
Login or Signup with Google

Become a member
Sign up to download HD images, copy & bookmark prompts.
It's absolutely FREE
 Login or Signup with Google
Login or Signup with Google

Limit Reached
Upgrade for premium prompts, full browsing, unlimited bookmarks, and more.
Get Premium











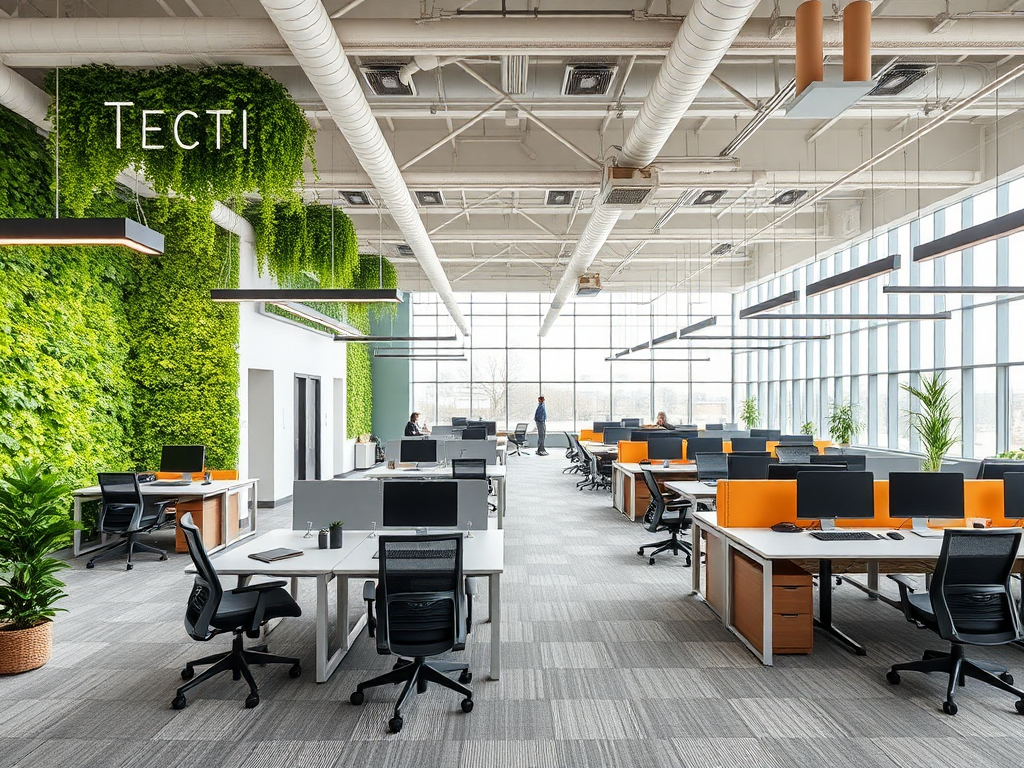












 Download Image (SD)
Download Image (SD)
 Download Image (HD)
Download Image (HD)




