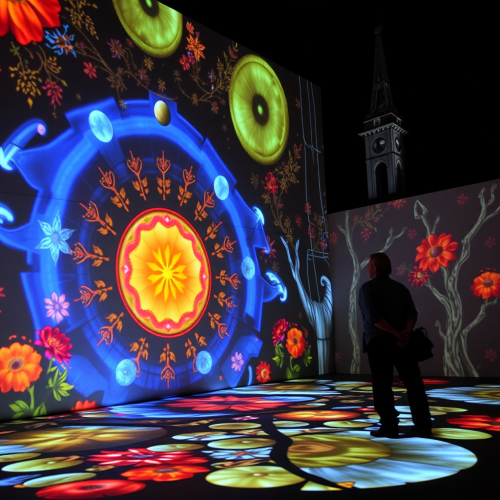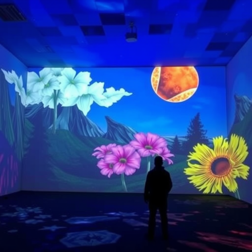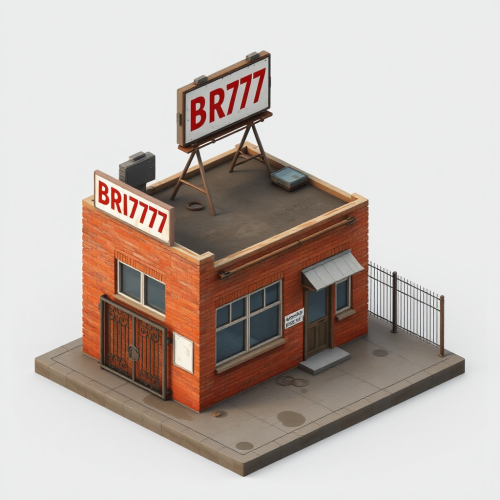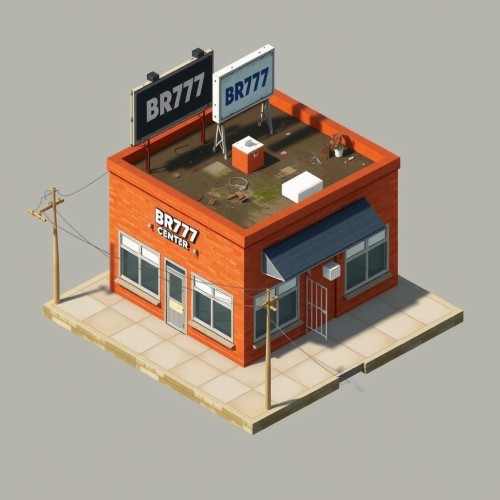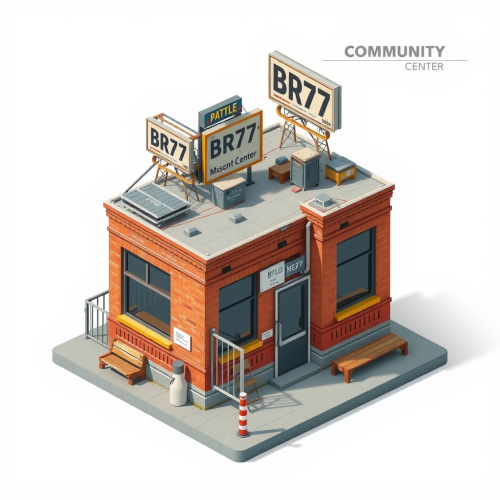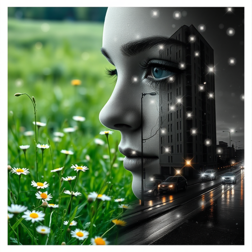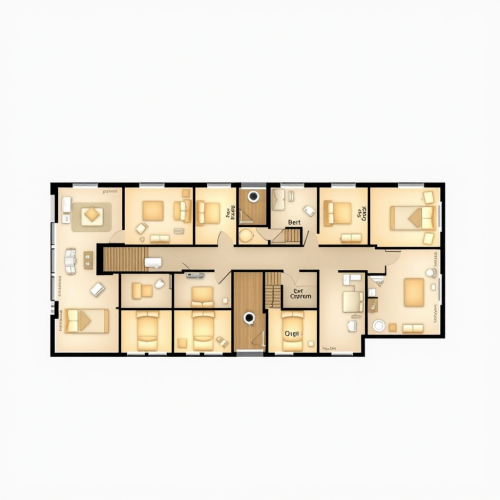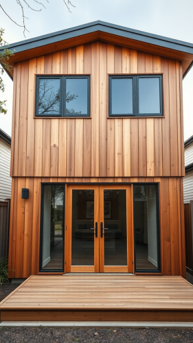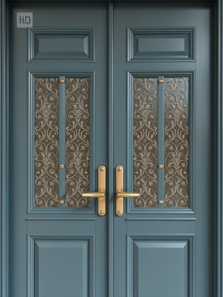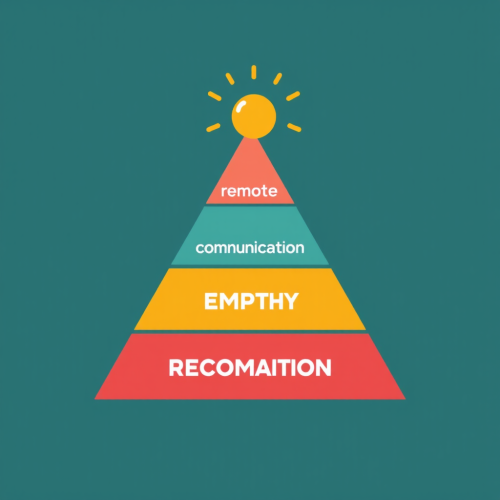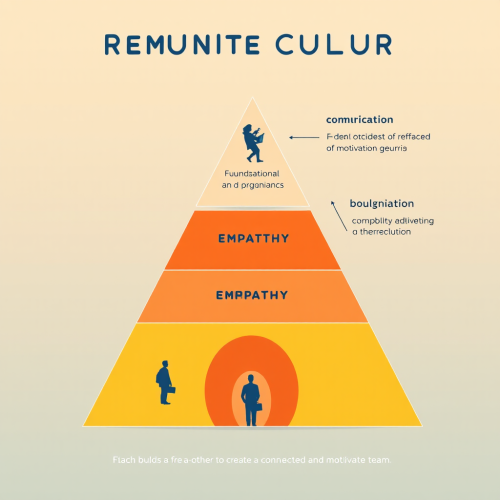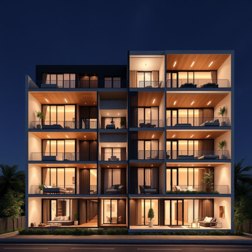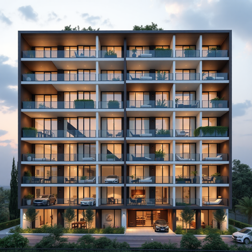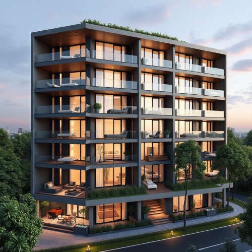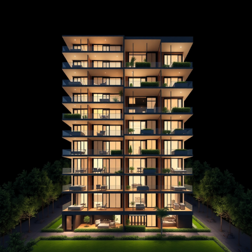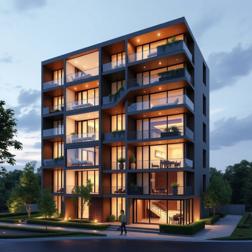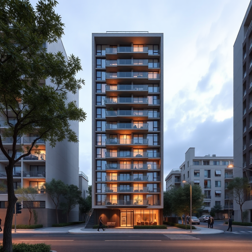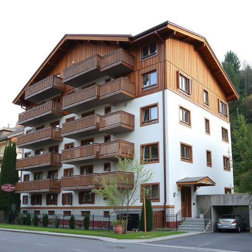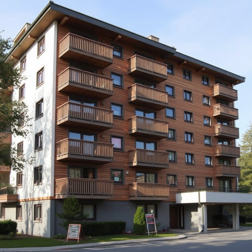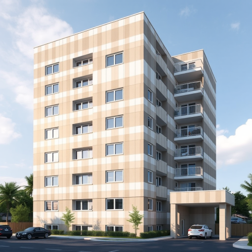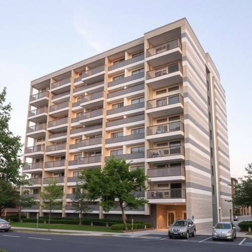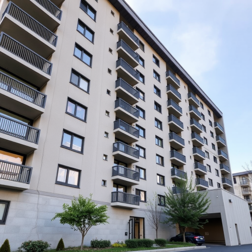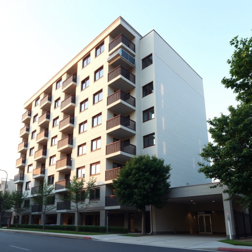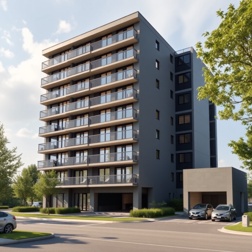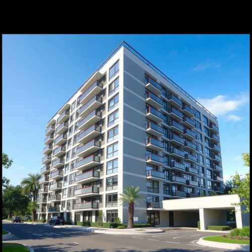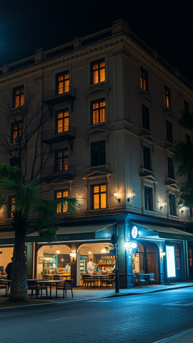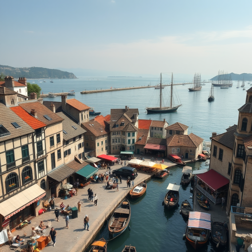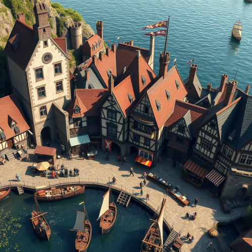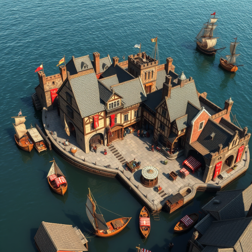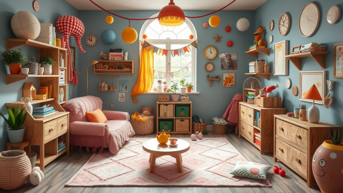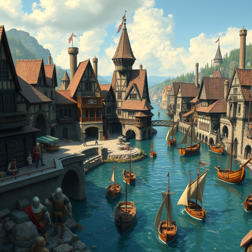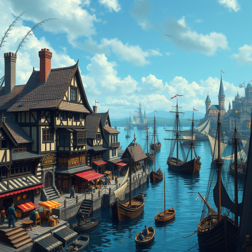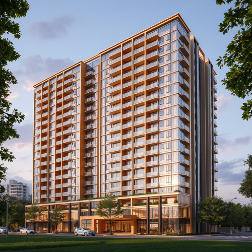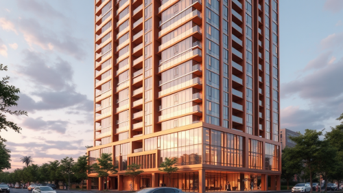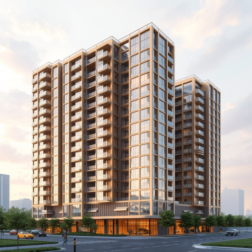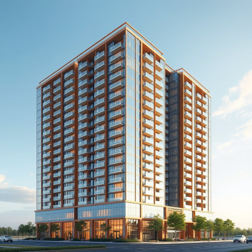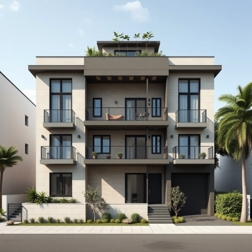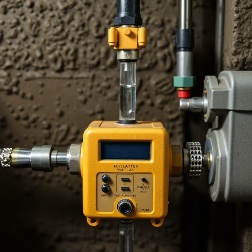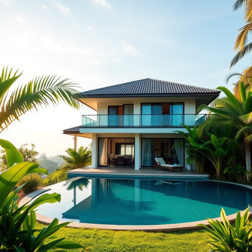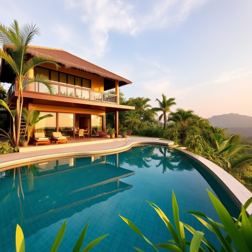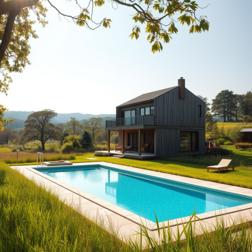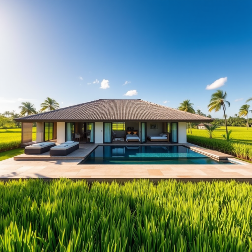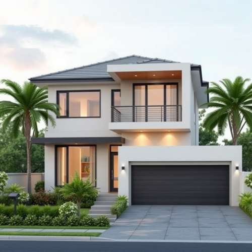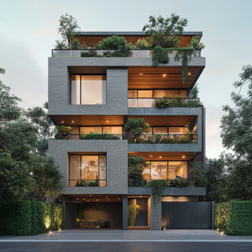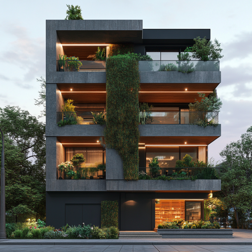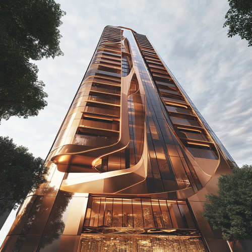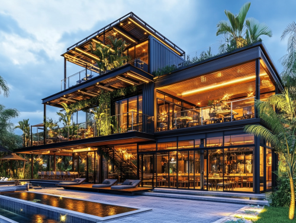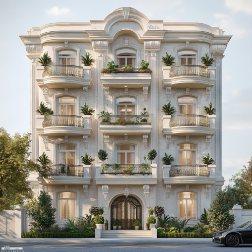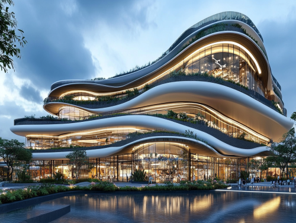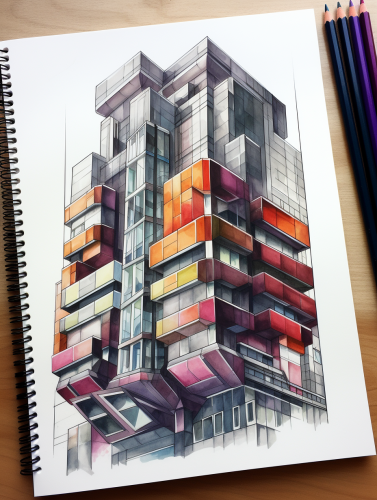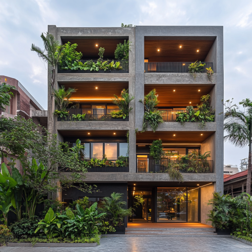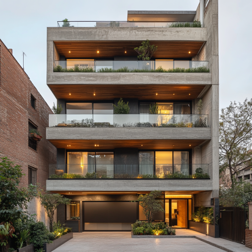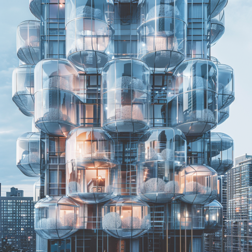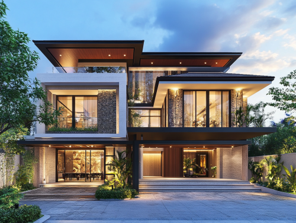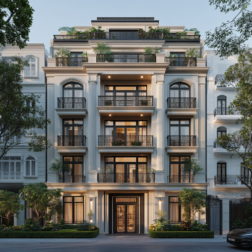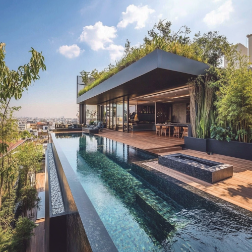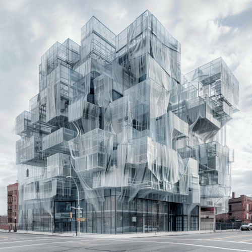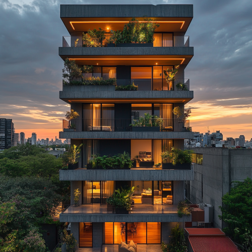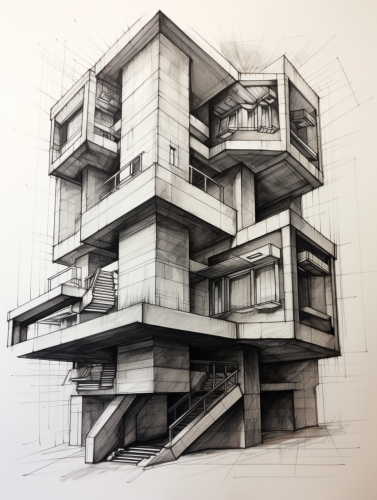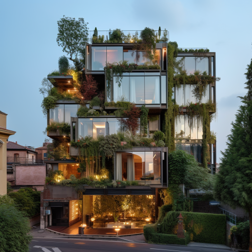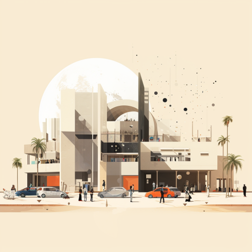15-storey building with 2 homes on each level
Prompt
2Moons Basic
11/11/2024
Square 1:1
License
Free to use with a link to 2moonsai.com
Prompt Ideas
Create better AI images using our prompt ideas section
front view of 8 Levels contemporary modern building with the penthouse on the top. width of the building is 22meters wide. on the ground floor there are some plants on the left side and entrace on right side. there are 2 house unit in each floor. so 2 balcony comes out in facade of the building. there are also some plants on the top floor, penthouse. zoom out to show 8 level floor.
3 storey retail building in container design modern, balinese landscape, focus main concourse entrance, restaurant luxury on ground floor hd photorealistic, --ar 4:3 --v 6.1
Front view of an 8-level classical design building, 22 meters wide. The ground floor has plants on the left side and an entrance on the right. Each floor has 2 residential units, with two classic balconies extending from the facade on each level. The top floor features a penthouse with additional plants on the terrace.
3 storey retail mall building modern design, balinese landscape, focus main concourse entrance, restaurant luxury on ground floor hd photorealistic, --ar 4:3 --v 6.1
Lotte Tower building in Seoul, South Korea, an aerial view, Natural light, Sony Alpha A7, Shot on 16mm, f10, ISO 100 --style raw --chaos 15 --ar 4:3 --v 5.1
a low skill, beginner tutorial level architectural sketch of a hexagonal building where each floor can slide over each other on grainy a4 paper using copic markers, rough architectural sketch --ar 3:4
Front view of an 8 levels contemporary modern building. The building is 22 meters wide. On the ground floor, there are plants on the left side and an entrance on the right side. Each floor has 2 residential units, with 2 balconies extending from the facade on each level. The penthouse is on the top floor, featuring additional plants on the terrace. the height is 8 level building. not the 4 level.
elevation photo of a building appearing to be grown from translucent capsules appearing like petri dish with bright mould inside. Deconstructionist architecture. Located on a block in New York. It is a Multi storey building. The building is Avant garde experimental designed architecture. Complex structural elements. Symmetry.
4 storey home office building with middle sized garden between apartments in istanbul

View Limit Reached
Upgrade for premium prompts, full browsing, unlimited bookmarks, and more.
Get Premium
Limit Reached
Upgrade for premium prompts, full browsing, unlimited bookmarks, and more. Create up to 2000 AI images and download up to 3000 monthly
Get Premium
Become a member
Sign up to download HD images, copy & bookmark prompts.
It's absolutely FREE
 Login or Signup with Google
Login or Signup with Google

Become a member
Sign up to download HD images, copy & bookmark prompts.
It's absolutely FREE
 Login or Signup with Google
Login or Signup with Google

Limit Reached
Upgrade for premium prompts, full browsing, unlimited bookmarks, and more.
Get Premium











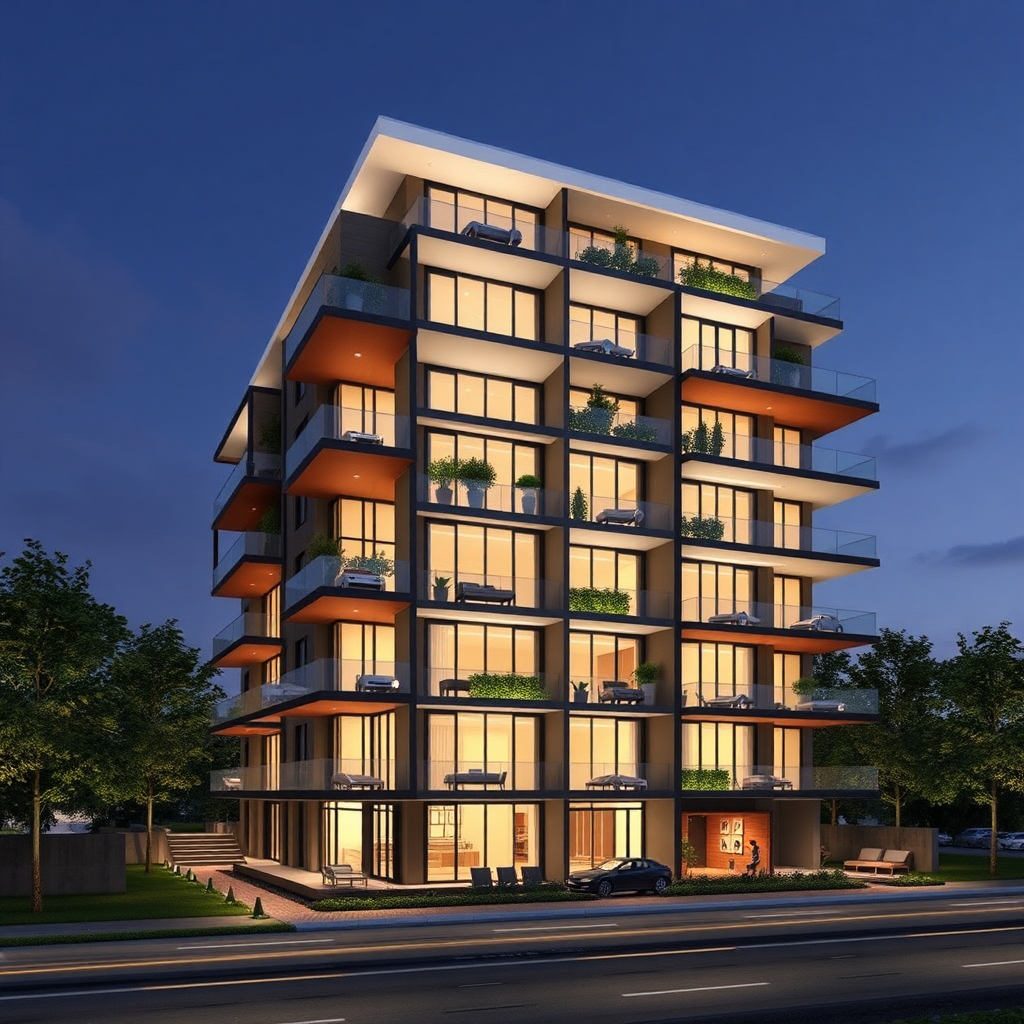






 Download Image (SD)
Download Image (SD)
 Download Image (HD)
Download Image (HD)





