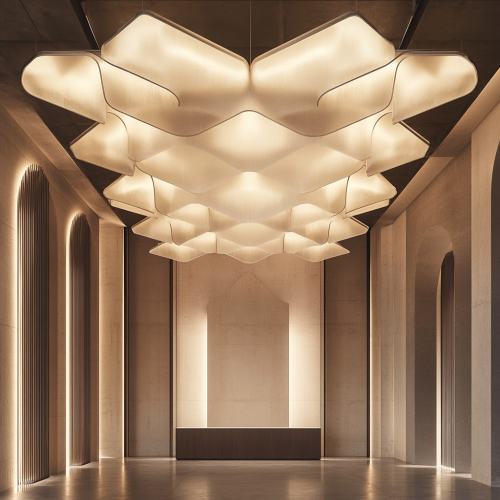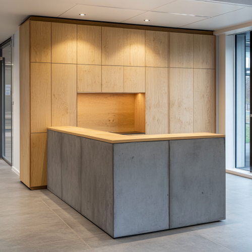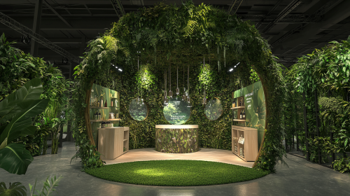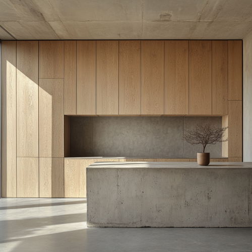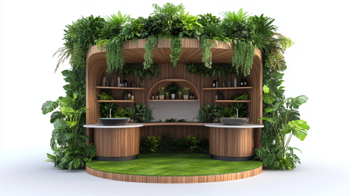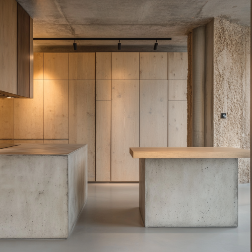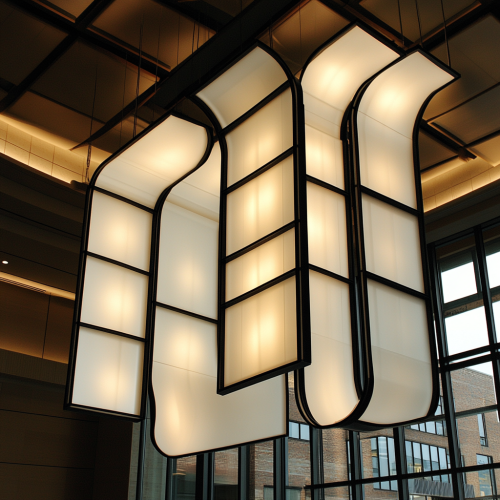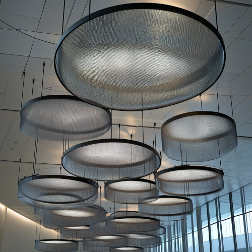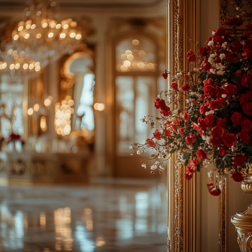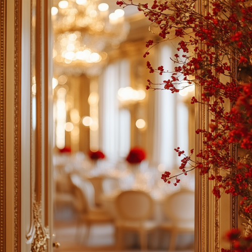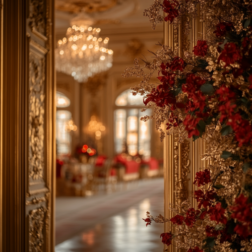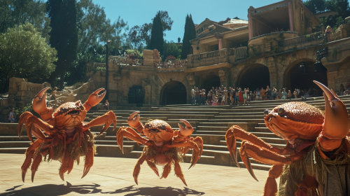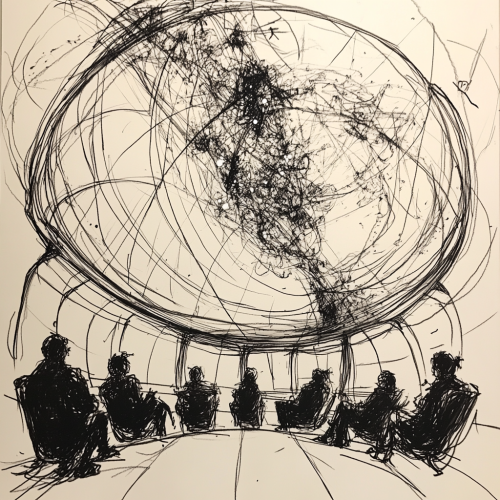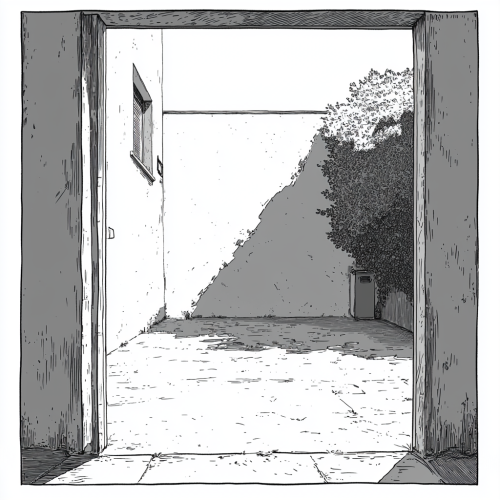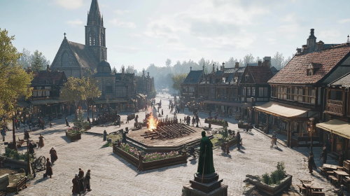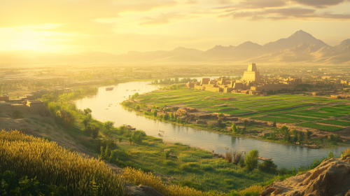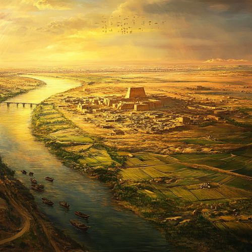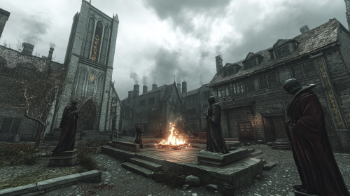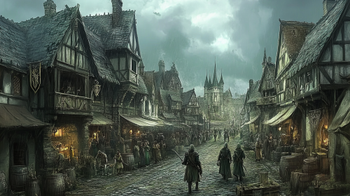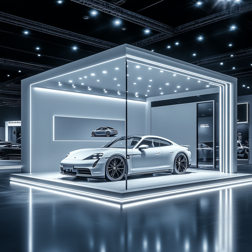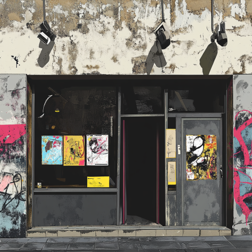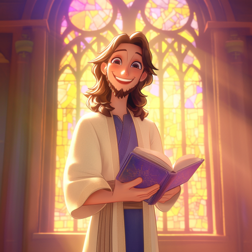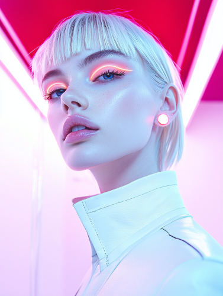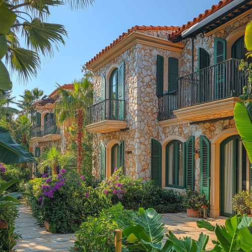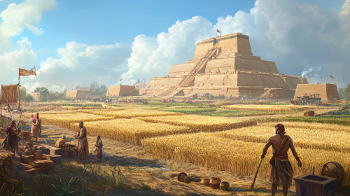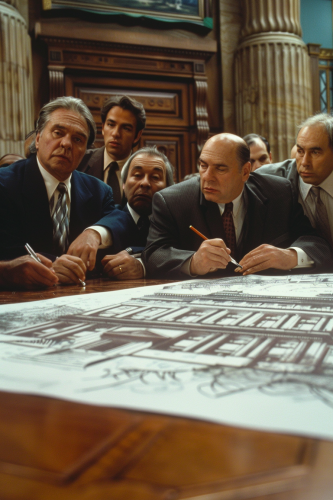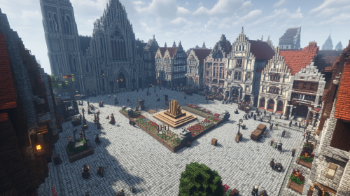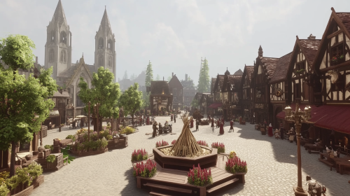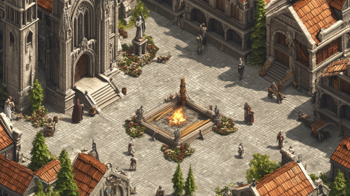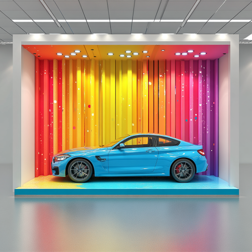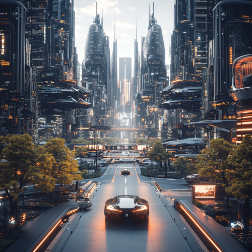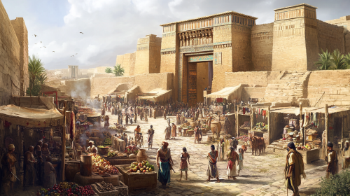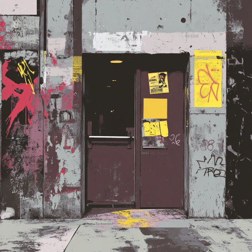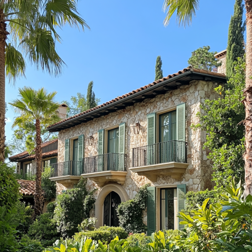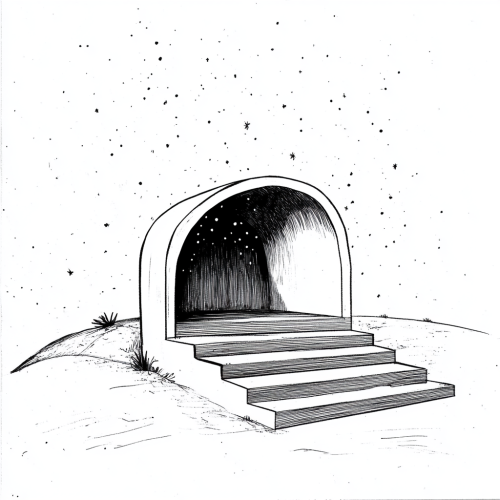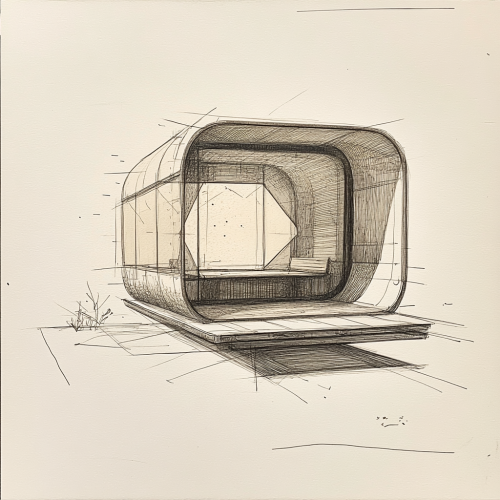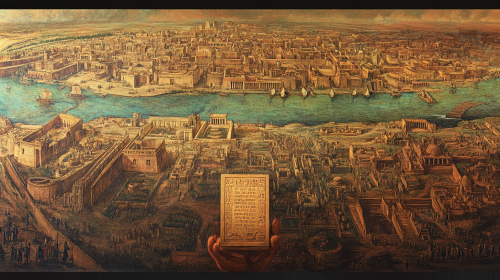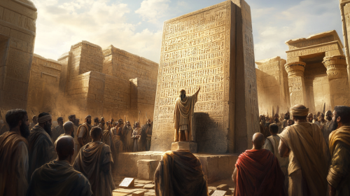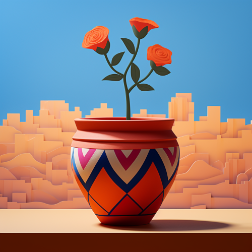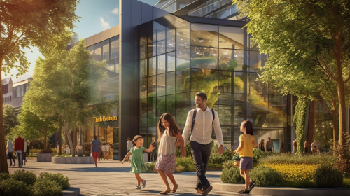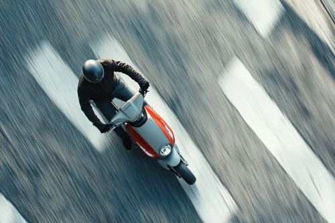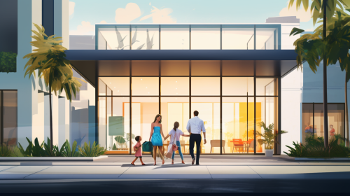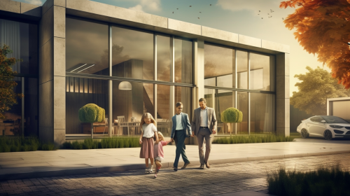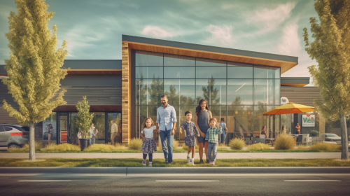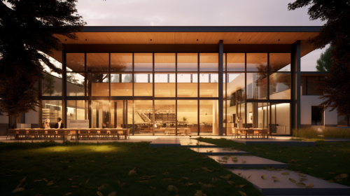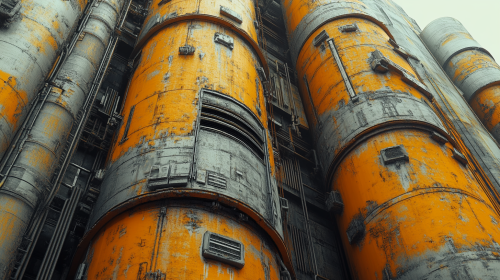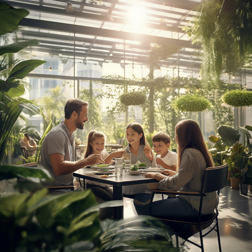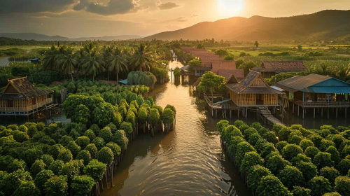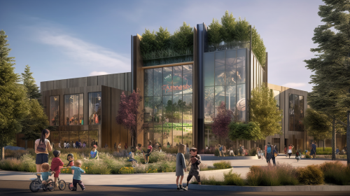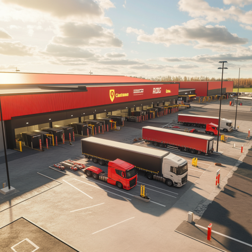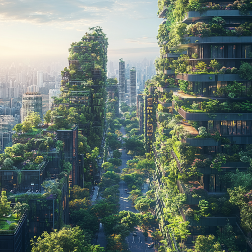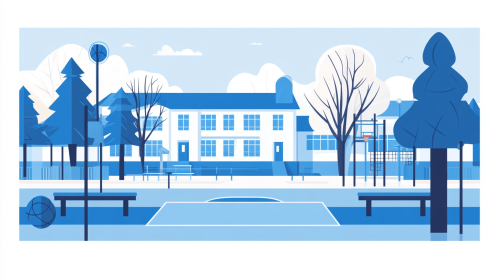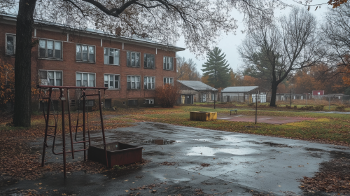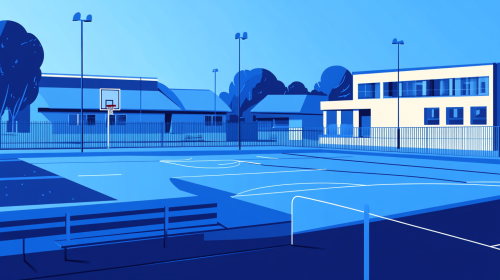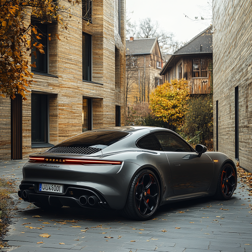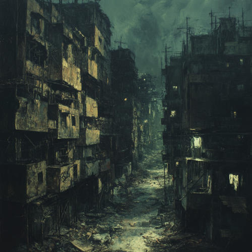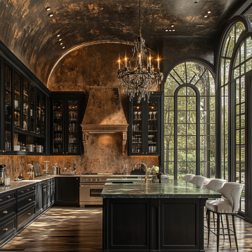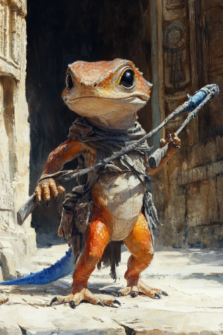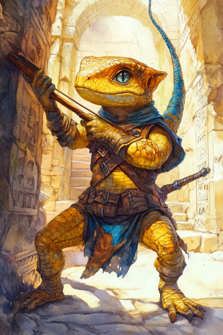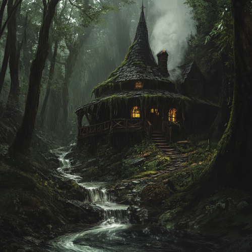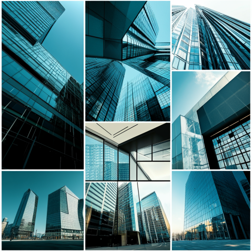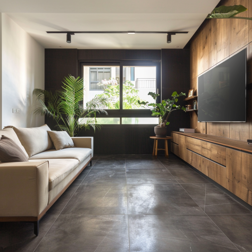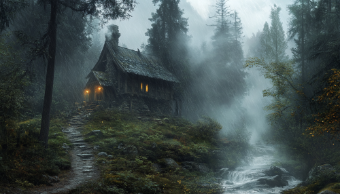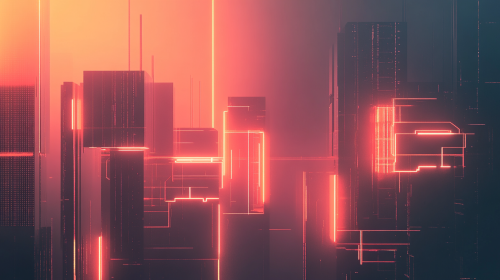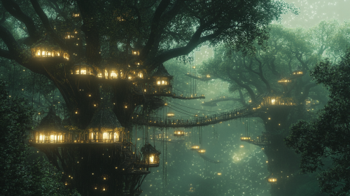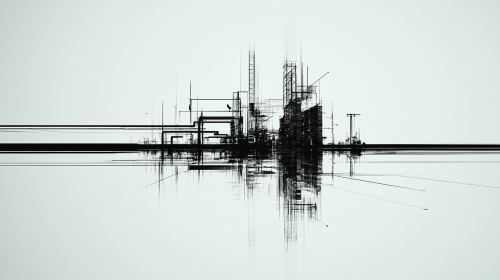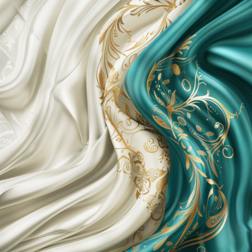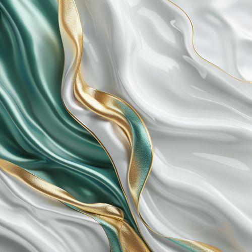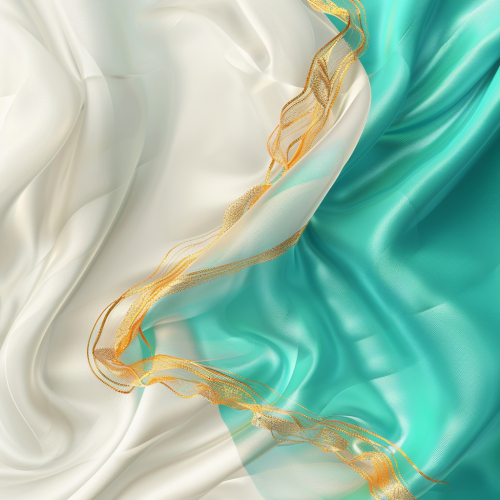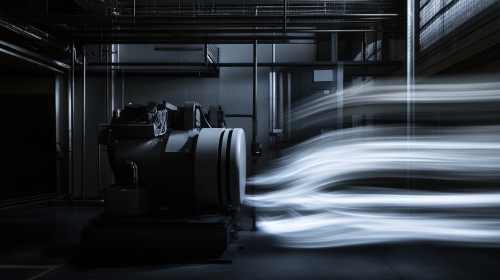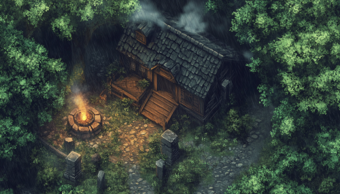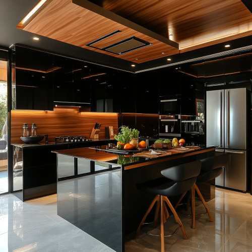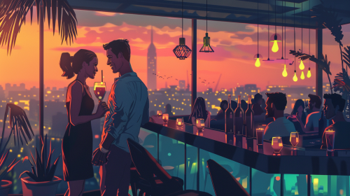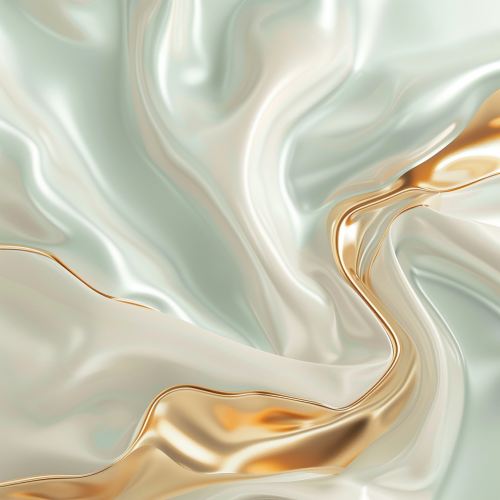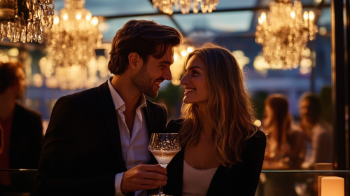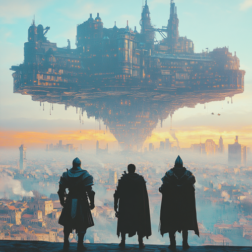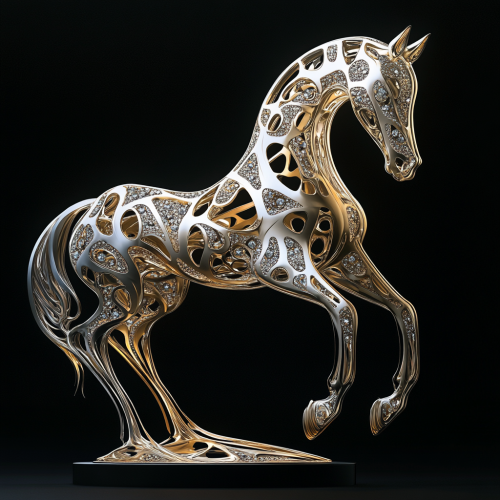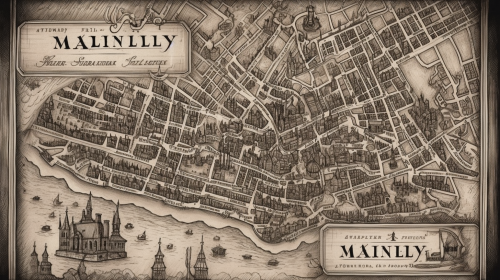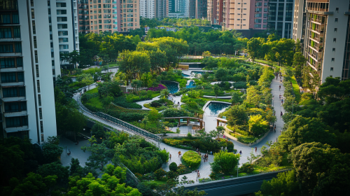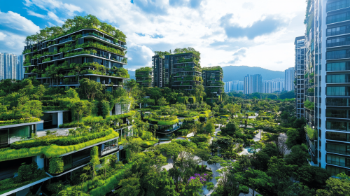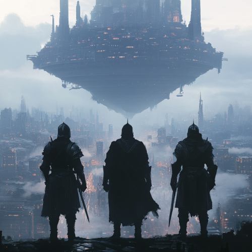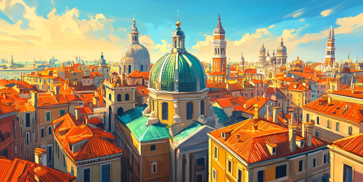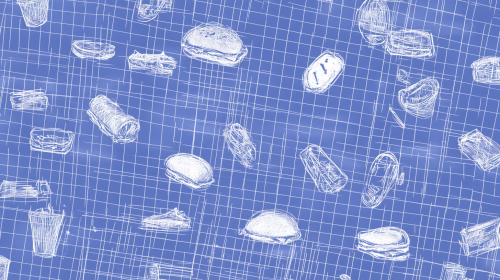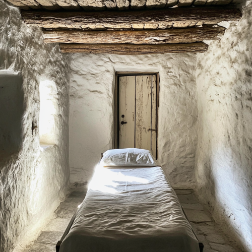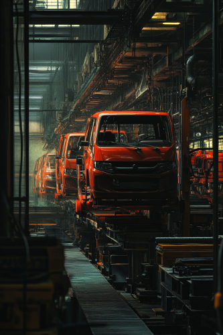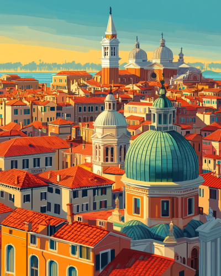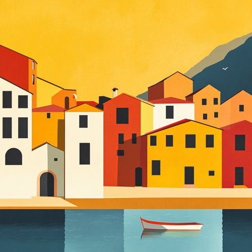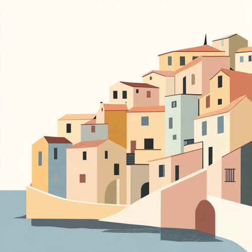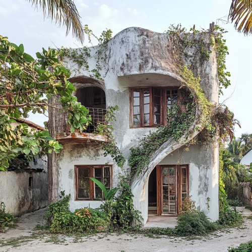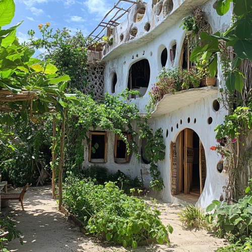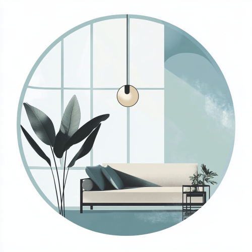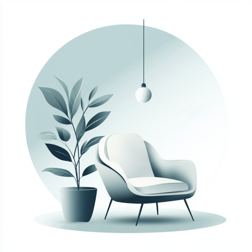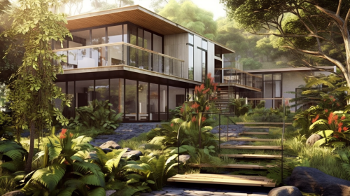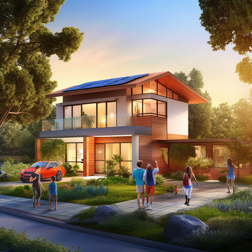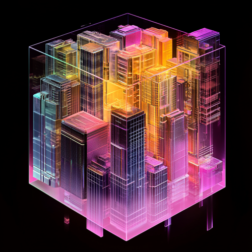The Best of Architecture
in AI Prompts and Image Collection
Create a grand, geometric ceiling installation with bold, structured forms. The design should feature large, vertical panels with smooth, curved edges, framed by dark metal for a modern, industrial feel. Each panel should emit soft, diffused lighting from behind, creating a warm glow. The piece should be modular, allowing for easy assembly and manufacturing with materials like lightweight metal and fabric or acrylic panels. Focus on a clean, symmetrical aesthetic, with an emphasis on simplicity and ease of production while maintaining a striking, architectural presence.
foyer, reception counter made of concrete with table top in light maple wood in front of high wall cabinets in concrete look. The high wall cabinets adjoin a kitchen unit matching in design on the left side. The kitchen unit is in line with the high wall cabinets. the cupboards of the kitchen unit have the same concrete look like the wall cabinets behind the counter. overall industrial style. --v 6.1
open island pop up booth could be approached from any angles, with concept of rainforest arboretum, made from 2 arch walls facing each other and at top center round plafond ceiling as accent with hanging lush greenery plants, inside there will be wall fountain and nature sink and racks, for people photobooth green grass shaped like bottle silhouette, all full with lush tropical greenery, only natural earth stone pattern, isolated white 8K, --ar 16:9
foyer, reception counter made of concrete with table top in light maple wood in front of high wall cabinets in concrete look. The high wall cabinets adjoin a kitchen matching in design on the left side. the cupboards of the kitchen unit have the same concrete look like the wall cabinets behind the counter. overall industrial style.
open island pop up booth could be approached from any angles, with concept of rainforest arboretum, made from 2 arch walls facing each other and at top center round plafond ceiling as accent with hanging lush greenery plants, inside there will be wall fountain and nature sink and racks, for people photobooth green grass shaped like bottle silhouette, all full with lush tropical greenery, only natural earth stone and wood pattern, isolated white 8K, --ar 16:9
foyer, reception counter made of concrete with table top in light maple wood in front of high wall cabinets in concrete look. a kitchen matching in design is next to it on the left side. the cupboards of the kitchen unit are identical in style to the wall cabinets behind the counter. overall industrial style.
Create a grand, geometric ceiling installation with bold, structured forms. The design should feature large, vertical panels with smooth, curved edges, framed by dark metal for a modern, industrial feel. Each panel should emit soft, diffused lighting from behind, creating a warm glow. The piece should be modular, allowing for easy assembly and manufacturing with materials like lightweight metal and fabric or acrylic panels. Focus on a clean, symmetrical aesthetic, with an emphasis on simplicity and ease of production while maintaining a striking, architectural presence.
Design a large, modern ceiling installation featuring circular metal frames in varying sizes, suspended at different heights to create a layered effect. The structure should incorporate thin, semi-transparent mesh or wire panels to give an airy and lightweight appearance. Focus on a minimalist design using simple geometric shapes, ensuring that it can be easily manufactured with basic materials like metal tubing and mesh. The overall look should be elegant, with clean lines and a striking, sculptural quality.
Design a visual representation of a decision tree. The tree should have multiple branching nodes, each representing a decision point, with labeled connections leading to further choices or outcomes. The layout should be clean, organized, and visually intuitive, starting from a central 'decision' node and expanding outward into different possible paths. Each branch should have clear labels for decisions or conditions, leading to outcomes that show potential results. The overall design should be modern, with a professional and clean aesthetic, avoiding the look of an actual tree. 2 colors bright green and bright blue. solid background dark blue. 8k
closeup of gold door, out of focus beautiful ornate gold room with large mirrors and chandelier in background warm light, red flowers, festive --style raw --v 6.1 --s 250
hald open gold door, out of focus beautiful ornate gold room with large mirrors and chandelier in background warm light, red flowers, festive --style raw --v 6.1 --s 250
gold door, out of focus beautiful ornate gold room with large mirrors and chandelier in background warm light, red flowers, festive --style raw --v 6.1 --s 250
film still, background plate performance at an outdoor amphitheater. people dressed in full-body Disney-style crab costumes that are friendly to children are visible, with the amphitheater architecture in the background --ar 16:9
a hand sketch of star gazing shelter, the shelter is curvey and small , the ceiling is glass, the ceiling is uneven , sketchy people sitting in the middle looking up to the sky, the sketch is very minial, black lines on white canvas.
black and white minimal illustration of a doorway on the street that opens up to an empty courtyard. very minimal, colouring book style. --s 250 --q 2
A town square in a medieval era town bustling with activity. On the left edge is a tall Cathedral. In the background is the town hall. On the right is the constabulary and the tavern. The town hall sits on the northeast corner of the square, at the intersection of two busy streets. In the middle of the town square is a raised platform flanked by three statues. Each corner of the raised platform is framed by corner-shaped flower beds. In the middle of the raised platform a wooden pyre is being constructed, but is not yet lit. Overcast skies above. Fantasy RPG setting, wide angle, --ar 16:9 --v 6.1
A vast and fertile landscape between two majestic rivers, the Tigris and Euphrates, with golden sunlight reflecting off the waters. In the distance, an ancient city rises with towering mudbrick walls and a grand ziggurat in the center, stretching toward the sky. Lush green fields of wheat and barley sway gently in the breeze. Farmers near the riverbanks operate simple irrigation systems, guiding water to the rich farmlands. Merchants unload goods from small boats, while artisans work in brick kilns and craft stone tools. The city streets are filled with bustling markets, vibrant with traders and donkeys carrying goods. Above, faint symbols of cuneiform writing float, alongside the outline of ancient law tablets, representing the earliest systems of writing and law. Soft morning light creates a mystical glow over the ancient world, with the sky transitioning from gold to light blue, capturing the dawn of civilization. The atmosphere is warm, inviting, and filled with the energy of a rising civilization --ar 16:9
A vast and fertile landscape between two majestic rivers, the Tigris and Euphrates, with golden sunlight reflecting off the waters. In the distance, an ancient city rises with towering mudbrick walls and a grand ziggurat in the center, stretching toward the sky. Lush green fields of wheat and barley sway gently in the breeze. Farmers near the riverbanks operate simple irrigation systems, guiding water to the rich farmlands. Merchants unload goods from small boats, while artisans work in brick kilns and craft stone tools. The city streets are filled with bustling markets, vibrant with traders and donkeys carrying goods. Above, faint symbols of cuneiform writing float, alongside the outline of ancient law tablets, representing the earliest systems of writing and law. Soft morning light creates a mystical glow over the ancient world, with the sky transitioning from gold to light blue, capturing the dawn of civilization. The atmosphere is warm, inviting, and filled with the energy of a rising civilization.
A town square in a medieval era town bustling with activity. On the left is a tall Cathedral. In the background is the town hall. On the right is the constabulary and the tavern. In the middle of the town square is a raised platform flanked by three statues. In the middle of the raised platform a pyre is being constructed. Overcast skies above. Fantasy RPG setting, wide angle, --ar 16:9 --v 6.1
A medieval era town bustling with activity. Street-level first-person view. Streets are wide. Overcast skies above. Fantasy RPG setting, wide angle, --ar 16:9 --v 6.1
A small 3D exhibition booth for displaying cars, designed with minimalistic style and using Fomex panels for walls and structure. The booth features clean, sharp lines with a white and light grey color palette. Cars are displayed on static platforms with soft lighting to highlight the vehicle’s features. The Fomex panels give the booth a smooth and modern look, and the backdrop includes a basic branded banner. The booth has a professional but simple appearance, with functional design elements and cost-effective materials --v 6.1 --s 250
Create a minimalist illustration in a punk and grunge style, representing the front of a restaurant. The architecture is simple but expressive, with gray concrete walls and a metal door. The dominant colors are burgundy, cold dark brown and gray. Add torn posters and colorful graffiti on the walls, with touches of bright yellow to create a vivid contrast. The atmosphere should convey a punk energy, with elements of disorder and authenticity, reflecting an underground aesthetic. –-ar 3:2 --v 6.1 --s 50
A 3D render of a young man with long brown hair, styled like Jesus Christ, smiling happily, holding a Bible. Wearing traditional biblical clothing, standing inside a beautifully detailed church, stained-glass windows casting soft light. Disney, Pixar, colorful, soft lighting, hd quality, joyful atmosphere, animated expression, intricate church details --niji 6
Photograph of a bright white futuristic club in Kiev, phosphorescent interior design, our protagonist is having a conversation with us, expressive focused eyes, straight silky chin-length blond hair, glossy smoked neon eye shadow, retrofuturist clothing, single subdermal OLED indicator light in earlobe, single subtle cybernetic cheek scar, cinematic quality photograph, Canon EOS R6::1 by Subterfugitive::0 --ar 3:4 --q 2 --p 6kwzbyl
A photograph of a Mediterranean-style luxury townhouse surrounded by lush tropical greenery, including tall palm trees and vibrant bushes. The building has a stone facade with large shuttered windows and a soft beige tone, complemented by pastel green accents on the shutters and balcony railings. The clear blue sky provides a stunning backdrop, highlighting the bright and sunny day. The image was likely captured with an iPhone, offering a crisp and detailed view of this serene residential setting. --s 750 --style raw
The rise of Uruk, circa 3000 BC, showcasing the rapid development of agricultural technology. Early farmers are busy constructing intricate irrigation systems using wooden tools to channel water from the Tigris and Euphrates rivers into lush, fertile fields. In the foreground, farmers are seen sowing seeds and harvesting golden wheat and green barley under a bright blue sky, symbolizing abundant food production. In the background, the emergence of artisans and merchants is evident; skilled craftsmen create pottery and tools, while a small vendor negotiates with a customer, highlighting economic prosperity. A majestic castle or ruler's residence towers in the background, representing the concentration of power with nobles in fine clothing discussing governance. On the left, a temple is visible with priests performing ancient rituals, surrounded by devoted followers, showcasing the cultural and religious life. The scene is bathed in warm sunlight, casting soft shadows, and depicting a vibrant, thriving society where agriculture, commerce, and governance intertwine --ar 16:9
35mm a group of serious middle-aged people in formal suits sits at a table and draws a bank building on a large sheet of paper with felt-tip pens --ar 2:3 --v 6.0
First-person view of a large, wide town square in a medieval era town bustling with activity. The town square sits at the convergence of several busy streets. On the left edge of the image is a tall Cathedral. In the background towards the right is an imposing town hall. On the right edge of the image are the constabulary and the tavern. To the right of the town hall a busy street extends into the distance. In the middle of the town square is a raised platform flanked by three statues. Each corner of the raised platform is framed by corner-shaped flower beds. In the middle of the raised platform a wooden pyre is being constructed, but is not yet lit. Thick and gloomy overcast skies visible above. Fantasy RPG setting, wide angle, --ar 16:9 --v 6.1
First-person view of a town square in a medieval era town bustling with activity. On the left edge of the image is a tall Cathedral. In the background towards the right is an imposing town hall. On the right edge of the image are the constabulary and the tavern. To the right of the town hall a busy street extends into the distance. In the middle of the town square is a raised platform flanked by three statues. Each corner of the raised platform is framed by corner-shaped flower beds. In the middle of the raised platform a wooden pyre is being constructed, but is not yet lit. Thick and gloomy overcast skies above. Fantasy RPG setting, wide angle, --ar 16:9 --v 6.1
A town square in a medieval era town bustling with activity. On the left edge is a tall Cathedral. In the background is the town hall. On the right is the constabulary and the tavern. The town hall sits on the northeast corner of the square, at the intersection of two busy streets. In the middle of the town square is a raised platform flanked by three statues. Each corner of the raised platform is framed by corner-shaped flower beds. In the middle of the raised platform a wooden pyre is being constructed, but is not yet lit. Thick and unbroken overcast skies above. Fantasy RPG setting, wide angle, --ar 16:9 --v 6.1
A simple 3D car display booth with a vibrant, colorful backdrop made of Hiflex material. The backdrop features bright, bold colors in a mix of reds, yellows, blues, and greens. The booth has a minimalist design with a static platform for the car, soft lighting, and a clean layout. The Hiflex backdrop adds a dynamic, eye-catching visual with its vibrant tones, creating a contrast between the simple structure and the colorful background --v 6.1 --s 250
A modern city with wide, futuristic asphalt roads. The cityscape features tall, sleek skyscrapers, advanced architecture, and smooth, flowing roads that stretch across the urban environment. The streets are wide and clean, lined with innovative infrastructure, and illuminated with futuristic streetlights. The atmosphere is vibrant, showcasing a blend of advanced technology and modern urban planning. --v 6.1 --s 250
Ancient city of Uruk, circa 3200 BC, representing the heart of Mesopotamian civilization. A bustling metropolis with over 50,000 inhabitants, featuring towering mudbrick buildings and winding streets. The city is surrounded by high walls with an open gate welcoming merchants and travelers. In the center, a vibrant market is alive with activity: merchants selling fresh fruits, vegetables, pottery, and handmade crafts, with customers bargaining happily. Diverse people, including men in simple robes and women in colorful long skirts and headscarves, fill the streets, while children play nearby. A small temple stands in one corner, with priests performing rituals, surrounded by engraved clay tablets and symbols of their faith. The scene is bathed in warm sunlight, casting soft shadows and highlighting the lively atmosphere of Uruk, showcasing its economic, political, cultural, and religious significance --ar 16:9
Create a minimalist illustration in a punk and grunge style, representing the front of a restaurant. The architecture is simple but expressive, with gray concrete walls and a metal door. The dominant colors are burgundy, cold dark brown and gray. Add torn posters and colorful graffiti on the walls, with touches of bright yellow to create a vivid contrast. The atmosphere should convey a punk energy, with elements of disorder and authenticity, reflecting an underground aesthetic. --v 6.1 --s 50
A photograph of a Mediterranean-style luxury townhouse surrounded by lush tropical greenery, including tall palm trees and vibrant bushes. The building has a stone facade with large shuttered windows and a soft beige tone, complemented by pastel green accents on the shutters and balcony railings. The clear blue sky provides a stunning backdrop, highlighting the bright and sunny day. The image was likely captured with an iPhone, offering a crisp and detailed view of this serene residential setting. --s 250 --style raw
a handsketch very simple of a small star gazing shelter, the handsketch is very minimal black lines on a white canvas, there's no background, the shelter is in architectural modern style.
a handsketch of a small star gazing shelter, the shelter has a glass ceiling , minimal sketch on a white canvas, no background only the shelter, the shelter has a modern look, not curves, only straight lines , Rem Koolhas style
Flat 2D vector style school classroom. Minimalist design with clean, simple lines and geometric shapes. Vibrant color palette dominated by solid blue with solid bold accent colors. Inspired by modern Google Material Design. Background features a solid blue. Include essential classroom elements like desks, whiteboard, and bookshelves in stylized flat design. Emphasize negative space for a clean, uncluttered look. Add subtle educational icons or symbols for visual interest. Ensure clear visual hierarchy and communication. High contrast for readability. - --ar 16:9 --v 6.1
A grand historical panorama depicting the rise and fall of Mesopotamian civilization, featuring ancient cities of Assyria and Babylon on the left, showcasing majestic city walls, palaces adorned with bas-reliefs, and bustling markets filled with merchants and soldiers. In the center, a wide river symbolizes the flow of time, with fertile lands and irrigation systems on one bank, while Greek and Roman architecture, such as grand temples and open squares filled with diverse people, is depicted on the opposite bank, illustrating cultural inheritance. In the foreground, a large clay tablet with cuneiform writing is being studied by scholars and students, representing the legacy of knowledge. Highlight agricultural techniques with farmers using irrigation and waterwheels. In the upper part, blend images of Mesopotamian deities like Inanna with Greek gods like Aphrodite, symbolizing religious syncretism. Include a marketplace scene with a judge upholding order, referencing the Code of Hammurabi. The overall atmosphere is warm and rich in colors, transitioning from golden dusk to deep night, capturing the depth of history and the continuous flow of civilization --ar 16:9
Ancient Babylonian city square featuring a towering stone stele engraved with cuneiform writing from the Code of Hammurabi, prominently displayed in the center for public viewing. The stele is adorned with a detailed relief at the top depicting King Hammurabi receiving laws from the sun god Shamash, who glows with divine light. Surrounding the stele, citizens from various social classes, including farmers, merchants, and scribes, gather to read and discuss the laws, showing their reverence and engagement. King Hammurabi stands on a stone platform next to the stele, wearing an ornate royal robe and crown, holding a scepter and announcing the law, projecting authority and justice. On one side, a judge listens to a case, embodying the principles of justice, while others interact with clay tablets, documenting laws. The scene is illuminated by warm sunlight, highlighting the stele and creating a solemn atmosphere of order and fairness in ancient society, with grand Babylonian architecture in the background --ar 16:9
vibrant seasonal flower seedling in a traditional Saudi Arabian clay pot. The seedling is growing against a backdrop of the Riyadh skyline, with the stages of growth represented in a minimalist, geometric design. Art style: Digital art, with a blend of realism and abstraction. تر --v 5.2
Create an ultra-realistic image of a professional property advisor consulting with a client in a modern, elegant office or high-end real estate environment. The advisor, dressed smartly, is engaged in a meaningful conversation, reviewing documents or property plans with the client, symbolizing expert guidance. Surround them with subtle but luxurious elements--such as a laptop displaying real estate data, upscale furniture, a coffee cup, and financial documents on the table. The setting should convey trust, sophistication, and financial success, with natural light pouring through large windows. Use a color palette with neutral tones, deep blues, and gold accents to evoke professionalism and prosperity. No text should be included. --ar 16:9 --v 6.0 --s 750
Create a photorealistic image of a mother and father standing with their two children, all facing towards a modern commercial establishment surrounded by lush nature. The building features eco-friendly design elements, with large windows, green roofs, and outdoor spaces that include restaurants and stores. The family looks joyful and excited, capturing a moment of togetherness as they enjoy the vibrant atmosphere. The scene should be filled with greenery and colorful flowers, conveying themes of community, family, integrity, and sustainability. Make the image very hopeful, fun, and inviting, encouraging viewers to imagine themselves in this happy, eco-conscious environment. --ar 16:9 --v 5.1 --s 750 --style raw
A man riding an electric scooter on a NYC road, top view, speed motion blur, designed by nendo and Zaha Hadid , grey metal material with white lines, minimalism, industrial design, industrial style, layered forms, octane render, gray background, natural light, high resolution photography, --ar 128:85
A couple (mother and father) facing towards a beautiful, modern commercial establishment, blending seamlessly with its natural surroundings. The couple now has two children, and the family stands together, facing the establishment. The building is sleek and contemporary, with large windows and greenery incorporated into the design. The scene is warm, fun, and vibrant, with happy colors and natural light highlighting the family’s joy. Convey a sense of accomplishment, growth, and the promise of community in this family-friendly, eco-conscious space. --ar 16:9 --v 5.1 --s 750 --style raw
Create a photorealistic image a, standing in front of a modern commercial establishment built on the previously empty plot of land. The establishment features sleek architecture with large windows and eco-friendly design elements, seamlessly integrated with the surrounding nature. The couple now has two children with them, and they are all facing towards the establishment with smiles of joy and pride. The scene should be vibrant and warm, filled with sunlight and greenery, conveying a sense of community and accomplishment. Ensure it looks like a very realistic photo, reflecting the transformation and growth of the space. --ar 16:9 --v 5.1 --s 750 --style raw
Create a photorealistic scene of a couple standing together, looking at a modern commercial establishment, blending seamlessly with its natural surroundings. The couple has two children, and the family stands together, facing the establishment. The building is sleek and contemporary, with large windows and greenery incorporated into the design. The scene is warm, fun, and vibrant, with happy colors and natural light highlighting the family’s joy. Convey a sense of accomplishment, growth, and the promise of community in this family-friendly, eco-conscious space. --ar 16:9 --v 5.1 --s 750 --style raw
Now show the same couple, but several years later. The once-empty space has transformed into a beautiful, modern commercial establishment, blending seamlessly with its natural surroundings. The couple now has two children, and the family stands together, facing the establishment. The building is sleek and contemporary, with large windows and greenery incorporated into the design. The scene is warm, fun, and vibrant, with happy colors and natural light highlighting the family’s joy. Convey a sense of accomplishment, growth, and the promise of community in this family-friendly, eco-conscious space. --ar 16:9 --v 5.1 --s 750 --style raw
tower, isolate element, 3D element, Visual and strategic control points in the environment, Highly detailed 3D render of a futuristic industrial environment, featuring large, geometric structures with bold, clean lines. Incorporate street-level details like tags, spray paint, and faded murals, adding to the street culture vibe. The scene is bathed in warm, saturated tones of orange, yellow, and gray, with sharp contrasts set against a bright blue sky. The architecture should emphasize a mix of industrial elements, such as metal panels, reinforced frameworks, and large vents, combined with sleek, futuristic designs. The lighting is crisp, casting soft but clear shadows that enhance the depth and scale of the environment. The perspective should give a sense of grandeur, with a dynamic, slightly exaggerated view that highlights both the functional and aesthetic elements of the scene. Ensure the overall visual style is clean, vibrant, and engaging, suitable for a post-apocalyptic yet optimistic world, 3D render, cartoon, simply, texturing 3D, --ar 16:9 --s 250
Create a photorealistic scene of a modern commercial establishment nestled within lush greenery, surrounded by nature. A family of four (mother, father, and two children) is enjoying their time in the space. The environment should feel hopeful, vibrant, and filled with natural light, with an atmosphere of fun and happiness. Convey a sense of community, family values, integrity, and sustainability. The design should evoke a warm, inviting feeling where people can easily imagine themselves spending time. Make the greenery abundant, with plants, trees, and eco-friendly design elements all around. --v 5.1 --s 750 --style raw
A scenic aerial view of the Kampot region in Cambodia, showcasing extensive and carefully cultivated pepper plantations with vibrant green vines climbing tall wooden poles. In the midst of the plantations, traditional Cambodian stilt houses with intricately carved wooden beams and palm-thatched roofs are seen, symbolizing the cultural heritage of the region. A serene river flows through the valley, reflecting the warm, golden light of the setting sun. The background features rolling green hills and a traditional Khmer temple in the distance, partially hidden by lush tropical foliage. The atmosphere feels both historical and idyllic, with the pepper plantations embodying a sense of local pride and craftsmanship. Created Using: landscape photography, golden hour, wide aerial perspective, smooth color gradients, tropical setting, natural lighting, vivid style, hd quality --ar 16:9 --v 6.0 --s 250
Create a sleek, modern decision model, using vector and minimalist icons. The design should be in a flat, vector art style with a clean drak blue background, showcasing interconnected pathways in a visually engaging way. each decision is a line, each node is divided into two or 3 lines. 8k
A modern commercial establishment seamlessly blending with nature, surrounded by lush greenery, vibrant flowers, and tall trees. The building features large, open spaces with eco-friendly architecture, including glass walls that let sunlight pour in. Inside, a happy family of four--a mother, father, and two children--are enjoying the day. The parents smile warmly while their children laugh and play nearby. The scene is full of hope, with a soft glow of golden sunlight filtering through the trees, birds flying in the distance. The environment feels lively yet serene, embodying community, family, integrity, and sustainability. The air is fresh, and the atmosphere invites everyone to picture themselves as part of this beautiful, harmonious space. There is a sense of unity with nature, evoking joy, trust, and togetherness. --ar 16:9 --v 5.1 --s 750 --style raw
An automatic filling station for trucks in red, white and black. The sun is shining. Trucks are parked on 5 lanes and filling up. In the background is a large warehouse. Liberthon Transport is written on the trucks. The sun is shining.
A futuristic green cityscape with towering skyscrapers covered in greenery and vertical gardens. The city features a blend of nature and technology, with solar panels, wind turbines, and trees integrated into the urban environment. The buildings have sleek, modern designs, with lush green plants growing on their facades, creating a sustainable and eco-friendly atmosphere. The streets are clean, lined with greenery and eco-friendly transport solutions, all under a clear, bright sky. --v 6.1 --s 250
Flat 2D vector style school payground. Minimalist design with clean, simple lines and basic geometric shapes. Inspired by unDraw or google flat illustration style. Background features a solid blue. Include essential school yard elements like school building, basketball court, and benches in stylized flat design. Emphasize negative space for a clean, uncluttered look. High contrast and solid colors for readability. - --ar 16:9 --v 6.1
An old nine-story panel building on a cloudy day. Cloudy windows with curtains, peeling paint on the walls, gray concrete stairs. In the yard there are several rusty children's swings and a sandbox in which there is almost no sand left. Underfoot there is wet asphalt with puddles, around there are dilapidated garages and overgrown bushes. The sky is gray, heavy, on the horizon you can barely see distant houses, dissolving in the fog. A light breeze sways the old trees, their leaves are withered and dirty. Autumn dampness and cold are in the air. Detailed photo, pinpointed atmospheric light, Hollywood style, angles of shots taken from Balabanov's film. --ar 16:9
Flat 2D vector style school payground. Minimalist design with clean, simple lines and basic geometric shapes. Inspired by unDraw flat illustration style. Background features a solid blue. Include essential school yard elements like school building, basketball court, and benches in stylized flat design. Emphasize negative space for a clean, uncluttered look. High contrast and solid colors for readability. - --ar 16:9 --v 6.1
alfa romeo di nuova generazione dalle linee minimal e pulite simili a quelle di polestar, vista di 3/4 posteriore ed anteriore. fari anteriori uniti assieme allo scudo. fari posteriori a striscia continua stile porsche 911 v 6.1 --s 750 --style raw
dark landscape of crumbling, densely packed slum i Multi-story buildings rise like tired skeletons, their facades marred by graffiti and rust. The ground floors host dilapidated shops, illegal clinics, or basement-level speakeasies, each window glowing dimly, narrow streets are clogged with debris, impressionistic
A clean, text-based logo featuring only the words 'Blacktop Bull' in a bold, modern, and slightly rounded font to convey strength and approachability.
The enormous kitchen has a high vaulted French ceiling made of polished black wood grain, with a large metal chandelier in retro style hanging in the center. The kitchen is designed following the aesthetic of award-winning interior designer Roman Shvom. The walls are covered with French aged black wood veneer, with intricate black French lines. In the center, a vintage green marble island serves as the focal point, with white velvet bar stools surrounding it. The countertops are made of polished black stone, and the space features retro brass fixtures. A large arched window looks out to the outdoor gardens, filling the space with natural light. Ultra-realistic, ultra-high definition. --s 750
watercolor art style, a baby male lizard, he is pulling a slingshot, his tong is out, he has orange skin and a blue tail, he is standing, he is inside Aztec ruin, warm light, --ar 2:3
magic the gathering watercolor art style, a baby male lizard rogue, he is holding a slingshot and pulling it back, his tong is out like he is licking his mouth, he has yellow skin and a blue tail, he is standing, he is inside aztec ruin, warm light, --ar 2:3
Deep forest outpost, dungeons and dragons style Dark Fantasy, foggy and rainy forest. An outpost sits above a trail, rain falls and the roof sheds the water down into a creek. The outpost is small but looked after, cozy and comftable with smoke comming from word burning stove
A one-page website for a commercial real estate investment company. Horizontal images of modern, expensive, luxurious buildings. The style is minimalistic, modern, with an emphasis on prestige and reliability. The color scheme is shades of green and blue, emphasizing success and stability. Visual style in accordance with current Dribbble trends, with elements of digital art and UI/UX design: elements 3d, photography, octane, render, 8k, white, photorealistic, cinematic, hyperrealism
Modern living room, ceramic dark brown tiles, a wooden bar from a kitchen on the right side, beige couch facing a television mounted on the right wall, a large window on the back wall letting in natural light. The scene is minimalist, clean, and well-organized, hd quality, soft light, cozy and inviting space --v 6.0
Deep forest outpost, dungeons and dragons style Dark Fantasy, foggy and rainy forest. An outpost sits above a trail, rain falls and the roof sheds the water down into a creek. The outpost is small but looked after, cozy and comftable with smoke coming from word burning stove --ar 7:4
Minimalist futuristic cityscape where power transformers are embedded in abstract geometric forms, glowing with energy pulses that power the city's veins. Clean, sharp lines, and soft glowing gradients. A visual metaphor for hidden strength and reliability --ar 16:9 --v 6.1
A magnificent elven city built within the towering trees of a vast, enchanted forest. Delicate, spiraling staircases wrap around the massive tree trunks, leading to glowing elven homes nestled in the branches. Suspended bridges made of woven vines connect the treetops, lit by softly glowing lanterns. Below, the forest floor is alive with bioluminescent plants and a soft mist that swirls through the roots. The atmosphere is vibrant yet serene, with a deep connection to nature and the stars above --ar 16:9 --v 6.1
Minimalistic black-and-white composition where switchgear acts as geometric barriers between energy streams. Clean, straight lines crossing over fluid shapes, symbolizing the balance of control and flow in electrical systems --ar 16:9 --v 6.1
reate a background for luxury oral care brand app usinf white, gold and turquise colors and silk texture. You can add an elements of islamic design --v 6.0
create a background for luxury oral care brand app usinf white, gold and turquise colors and silk texture. You can add an elements of islamic design, keep it simple and mate --v 6.0
create a background for luxury oral care brand app usinf white, gold and turquise colors and silk texture. You can add an elements of islamic design, keep it simple and mate, make it for a hone screen size --v 6.0
Minimalist industrial setting where a single electric drive powers a large machine, with faint energy waves circling the motor. Subtle movement suggested through light and shadow interplay, capturing the elegance of efficiency in motion --ar 16:9 --v 6.1
Deep forest outpost, dungeons and dragons style Dark Fantasy, foggy and rainy forest. An outpost sits above a trail build from stone and rock, rain falls and the roof sheds the water down into a creek. The outpost is small cozy and comftable with smoke coming from word burning stove. There is a patio watch station in front thyat oversees the road in. There are also stone monuments on the trail into the outpost --ar 7:4
modern open kitchen interior design, u shape layout, right side is 3 meter, lift side is 1.5 meter, front side is 3 meter, island in the center, fridge at right side, sink in the right corner, cooker in front, black color with wood touch --v 6.1
a mid 30 years old couple enjoying a cocktail loung on a rooftop bar at dusk. Add people in the background and some chandeliers with self stands spreaded in the space --v 6.0 --ar 16:9
simple background for luxury oral care brand app usinf white, gold and turquise colors and silk texture, 8K resolution –ar 9:16 –no text, watermark, logos --v 6.0
a mid 30 years old couple enjoying a cocktail loung close to a glass railing balcony on a rooftop bar at dusk. Add people in the background and some baroque chandeliers with self stands and candles. --ar 16:9
three men in plate armor stand small, silhouetted against a skyline dominated by a giant floating magical city. The setting is medieval clockwork. The city is extremely detailed and gorgeous. Dynamic lighting, extremely detailed, cinematic quality.
a jumping horse trophy, full body, side view in Zaha Hadid architeture style, futuristic look, fluid forms, intricate detailed, ornate, gold finish, some diamonds, detailed, black base --v 6.1
Can you draw an Atlas map consistent with Old London Towne in details and stylistically, with numerical map indicators and a legend showing where each of the 20 businesses listed below, plus the Marley & Scrooge counting house, Marley's residence, and Scrooge's residence are all located? top down flat view, dnd fantasy, white background bw doodle engraving style, wide seamless cartography map depicting London around the year 1825 --ar 16:9 --v 5.0
Smart buildings, smart city, The use of renewable energy sources such as solar and wind energy is encouraged. The energy needs of cities are met by renewable sources, reducing the carbon footprint. Smart and green cities are equipped with extensive parks, gardens, and recreational areas. These spaces offer city residents a lifestyle intertwined with nature while also improving air quality. Solutions such as rainwater harvesting systems, smart irrigation systems that save water, and greywater recycling are implemented. Smart cities adopt zero waste policies in waste management. Strategies such as recycling, composting, and reducing waste are used. Smart cities are designed according to people’s needs. Solutions such as pedestrian-friendly roads, social spaces, and accessible public buildings are offered. Don't do everywhere green. Don't put everywhere green plants --aspect 16:9
Smart buildings, smart city, The use of renewable energy sources such as solar and wind energy is encouraged. The energy needs of cities are met by renewable sources, reducing the carbon footprint. Smart and green cities are equipped with extensive parks, gardens, and recreational areas. These spaces offer city residents a lifestyle intertwined with nature while also improving air quality. Solutions such as rainwater harvesting systems, smart irrigation systems that save water, and greywater recycling are implemented. Smart cities adopt zero waste policies in waste management. Strategies such as recycling, composting, and reducing waste are used. Smart cities are designed according to people’s needs. Solutions such as pedestrian-friendly roads, social spaces, and accessible public buildings are offered. --aspect 16:9
three men in plate armor stand small, silhouetted against a skyline dominated by a giant floating magical city. The setting is medieval fantasy. Dynamic lighting, extremely detailed, cinematic quality.
*A digital art poster featuring Ukrain landscape, taken from above. These buildings have various colored spires and domes. Venice has a unique architectural style, including San Marco Piazza. Vibrant colors, the entire picture is bright in golden tones, with red roofs, detailed illustrations, beautiful buildings and spires, orange sky, warm sunlight casting long shadows on the buildings, and a vibrant palette of orange, red, gold, blue, yellow and other tones highlighting the colors of the buildings. High resolution., In front is an elegant church with a green tiled roof. Above is the blue sky. Hayao Miyazaki's high-resolution, clear details, natural light, and digital art style --stylize 250 --ar 2:1 --v 6.1
Ultra realistic stil, Blue grid paper background with white squares. Overlayed are transparent, hand-drawn white sketches of McDonald's buildings, sandwiches, and logos. The sketches should look like rough drafts, concept art in progress. The overall feel is creative and organized, designed to look like a wallpaper with the sketches blending softly into the grid paper --ar 16:9 --style raw --v 6.1
inside of a bronze age hospital room in ancient greece, white clay walls with wooden beams. closed door with no handle, looks like a location from the English Patient movie.
Une image symbolique montrant une usine de production de véhicules thermiques en transition vers une chaîne de production de véhicules électriques. --ar 2:3
A digital art poster featuring Venice Italy landscape, taken from above. These buildings have various colored spires and domes. Venice has a unique architectural style, including San Marco Piazza. Vibrant colors, the entire picture is bright in golden tones, with red roofs, detailed illustrations, beautiful buildings and spires, orange sky, warm sunlight casting long shadows on the buildings, and a vibrant palette of orange, red, gold, blue, yellow and other tones highlighting the colors of the buildings. High resolution., In front is an elegant church with a green tiled roof. Above is the blue sky. Hayao Miyazaki's high-resolution, clear details, natural light, and digital art style --stylize 250 --ar 4:5 --v 6.1
Create a creative, minimalist illustration of the Sardinian village of Bosa. Focus on the iconic colorful houses stacked along the riverbank, simplifying the forms to basic geometric shapes and clean lines. Use contrast color palette of yellow, red, orange, which evokes the charm of the village while maintaining a minimalist aesthetic. Highlight key architectural features like the narrow streets and rooftops. The composition should feel airy and cozy, capturing the essence of Bosa in a contemporary, artistic style.
Create a creative, minimalist illustration of the Sardinian village of Bosa. Focus on the iconic colorful houses stacked along the riverbank, simplifying the forms to basic geometric shapes and clean lines. Use a limited color palette with soft, muted tones--light pinks, blues, yellows, and earthy shades--evoking the charm of the village while maintaining a minimalist aesthetic. Highlight key architectural features like the narrow streets and rooftops, but keep details minimal, with flat, solid colors and minimal texture. The composition should feel airy and modern, with an emphasis on simplicity and elegance, capturing the essence of Bosa in a contemporary, artistic style.
4 rooms next to each other. Each of them is sharing a wall with another room. In front each of them have a small verandas. This block of 4 rooms has a curly ferrocement roof that could drop onto the facade and it’s all covered in local plants. Location is Zanzibar
Front shot of 4 rooms sharing a wall with a small verandas in front all private from each other. Ferrocement art roof with hydroponics on top to make it green. Zanzibar
Create a logo illustration of a modern apartment interior with a circular background. The design should feature an abstract style using solid shapes without outlines. Incorporate a modern couch, a houseplant, and a hanging light, using overlapping layers for added depth. The color scheme should consist of pale blue tones, with elements that may extend beyond the circular boundary to create a dynamic look. The overall feel should be artistic and elegant, high-end brand.
Create a luxury logo illustration of a modern apartment interior with a circular background. The design should feature an abstract style using smooth, solid shapes without outlines. Incorporate a sophisticated, simple chair, a houseplant, and a hanging light, using overlapping layers for added depth. The color scheme should consist of pale blue tones, with elements that may extend beyond the circular boundary to create a dynamic look. The overall feel should be refined and elegant, suitable for a high-end brand.
A modern house surrounded by lush greenery, showcasing a vibrant natural environment. In front of the house, a joyful family of four--a mother, father, and two children--are facing the house, radiating happiness and togetherness. The scene is filled with bright sunlight filtering through the trees, creating a warm and inviting atmosphere. The design of the house reflects sustainability, featuring large windows, a green roof, and solar panels. The family's expressions convey fun and love, capturing the essence of community and integrity. This super realistic image invites viewers to envision themselves in this idyllic, hope-filled setting. --ar 16:9 --v 5.1 --s 750 --style raw
A photorealistic modern house surrounded by lush greenery, showcasing a vibrant natural environment. In front of the house, a joyful family of four--a mother, father, and two children--are facing the house, radiating happiness and togetherness. The scene is filled with bright sunlight filtering through the trees, creating a warm and inviting atmosphere. The design of the house reflects sustainability, featuring large windows, a green roof, and solar panels. The family's expressions convey fun and love, capturing the essence of community and integrity. This super realistic image invites viewers to envision themselves in this idyllic, hope-filled setting --v 5.1 --s 750 --style raw
Create an ultra-realistic futuristic cluster of buildings with symmetrical structures, all enclosed within a transparent cube that features a gradient from yellow to purple. The buildings should have sleek, modern designs and intricate details, emphasizing the harmony of shapes and symmetry, background full black --v 6.1

Become a member
Sign up to copy & bookmark prompts.
It's absolutely FREE
 Login or Signup with Google
Login or Signup with Google












